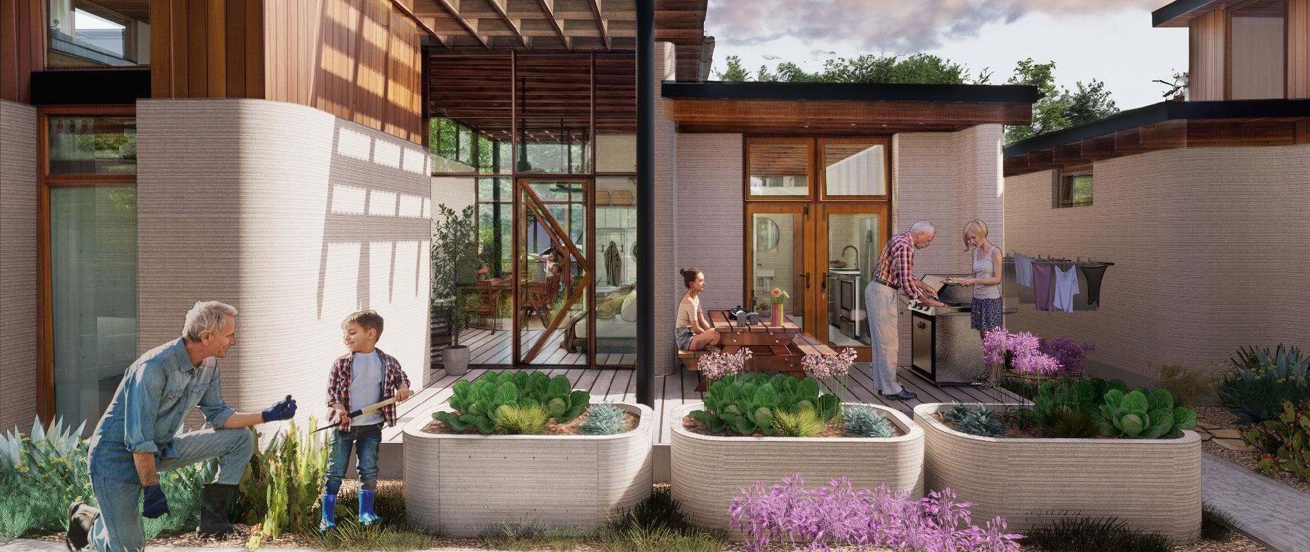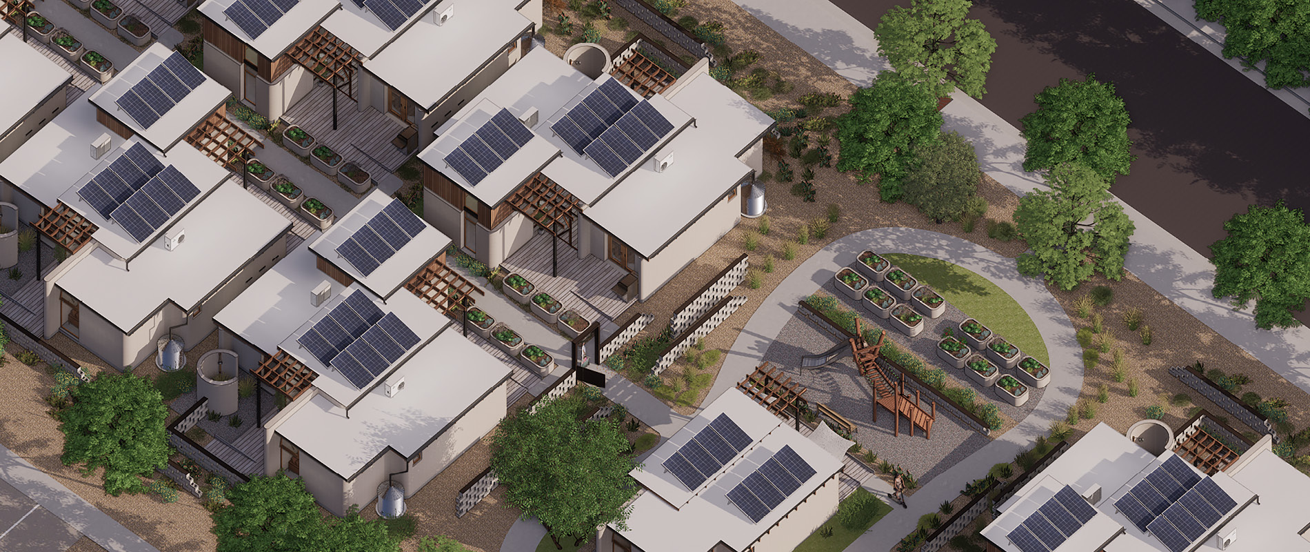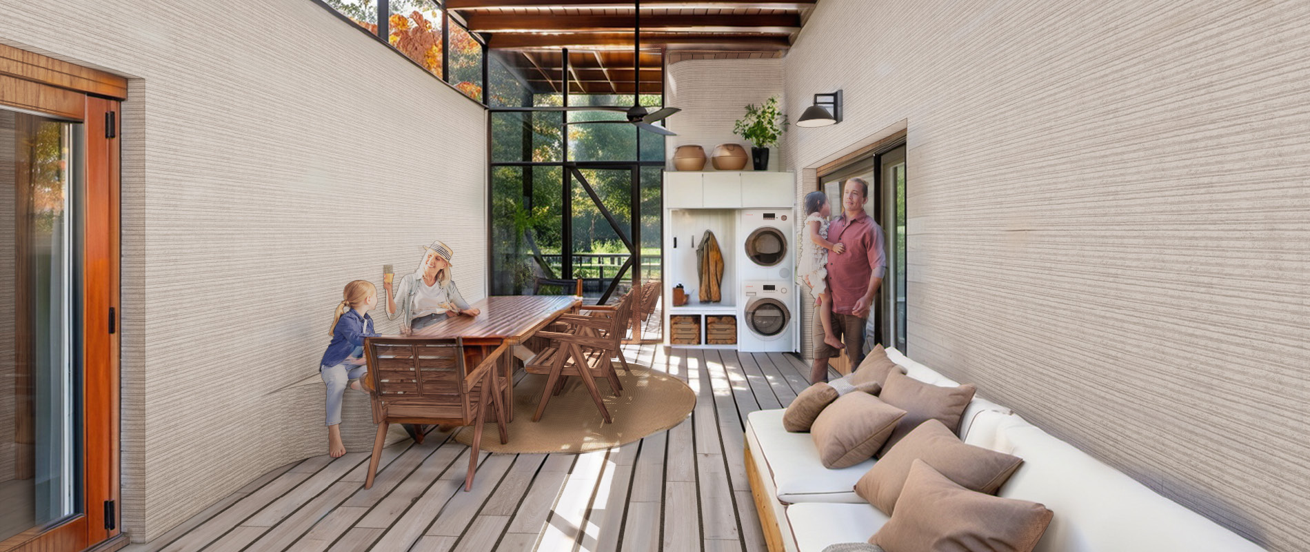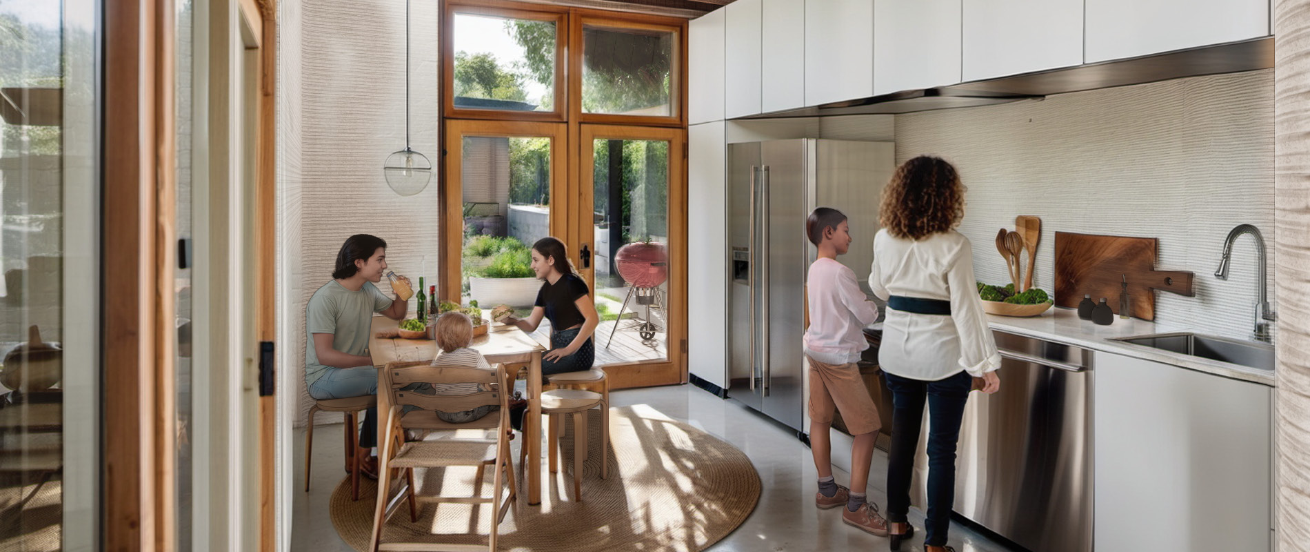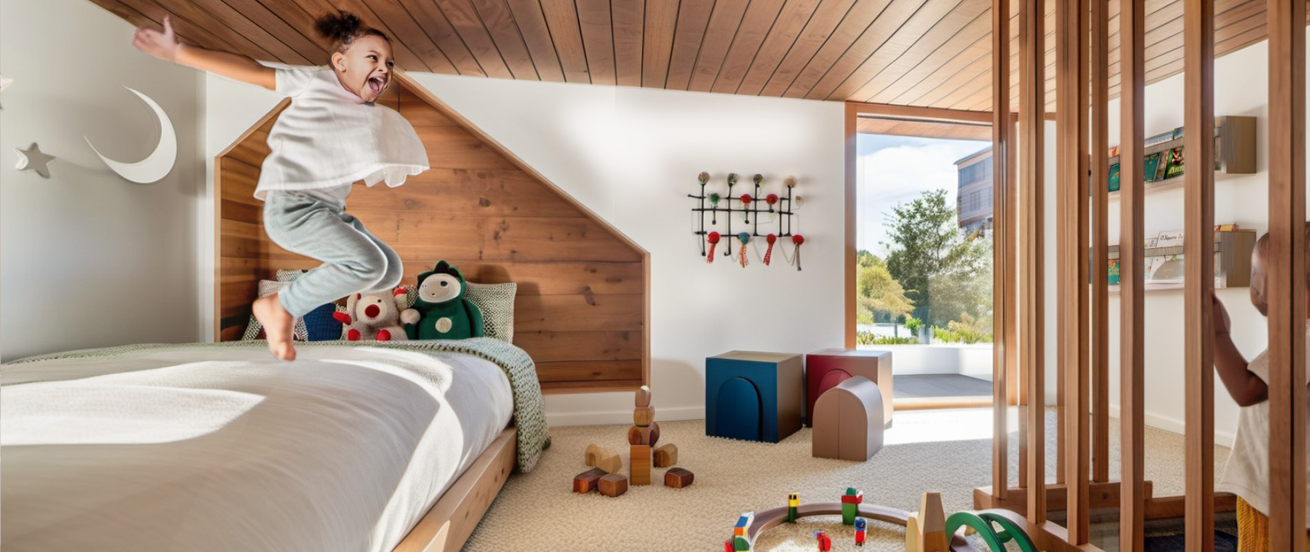Tiny homes are an often-employed strategy for reducing home prices, addressing the much-needed attainability challenges facing many American communities. However, tiny-home living only serves a small slice of the population: single and couple households. Families or combined household configurations cannot benefit from the attainability offered through tiny home construction.
Multigenerational and shared living is on the rise in the United States. Particularly in warmer climates, combined household arrangements provide a pathway to attainability and support strong communities, benefitting both the physical and mental wellness of residents.
Rather than relegating one or two people to a single, 396-square-foot tiny home, KTGY’s Research and Development concept, Enclave, brings together multigenerational families or other combined households into two small structures, creating a more socially connected and supportive living arrangement.
The sleeping spaces in the Enclave design are consolidated into one structure, which includes two bedrooms and a shared bathroom. Taking full advantage of the allowable height, a wood-framed sleeping loft above one bedroom and bathroom provides an additional area for sleeping or storage. The other structure features living spaces, with a fully functional kitchen, a powder room for convenience, and a living room ideal for family gatherings. These larger spaces are designed to be accessible to residents of all abilities. Engineered wood beams with minimal spans reduce structural depth and avoid complicated trusses. A simple roof connects the sleeping and living structures, forming a screened exterior space for al fresco dining or sleeping outdoors on warm nights. The screened porch also doubles as a mud room, complete with shoe storage and laundry. By utilizing the space between the structures, the living space is effectively doubled, providing residents with room to spread out.
Both structures, with a combined printed area of 792 square feet, can be accommodated within a single gantry-style 3D printer print bed measuring 38-foot-by-100-foot. The interior living space totals 597 square feet and the space left between the pairs of homes by the 3D-printer rails creates an area for drying laundry in the sun. A secondary 3D-printed outdoor shower sits just outside the sleeping rooms.
Sustainability features, such as rooftop solar panels and rainwater collection supplement resources, supporting attainability for residents by reducing utility costs. Solar power reinforces a fully electric home: cooled and heated through a roof mounted heat pump and mini split systems and operable windows at opposing ends of the home provide passive ventilation through the structures. The thickened wall mass of the 3D-printed structure is oriented to the north and south, shielding the home from harsh southern exposure, while fenestration on the east and west facades maximizes daylight.
But the Enclave design concept is about more than just on multigenerational household. Using half of a typical Austin city block, the homes are organized to form a community enclave. With two homes per print bed, a total of seven print beds fit on 1.4 acres housing fourteen separate households. On an eighth print bed, a shared community building provides a large kitchen, gathering space, community garden and playground. A winding pathway connects the homes to a variety of programmed areas. Outdoor cooking, gardening, and other gathering spaces expand the functionality of the homes into the shared courtyards. By drawing residents outdoors, their homes become part of a larger community, bringing neighbors together and making tiny home living feel not so tiny.
