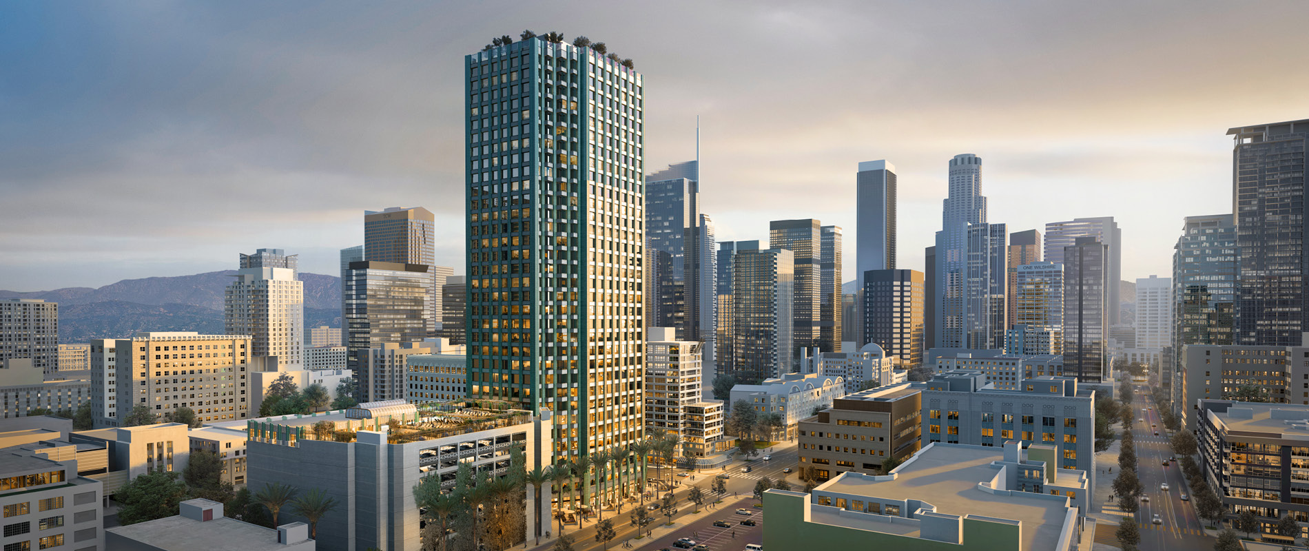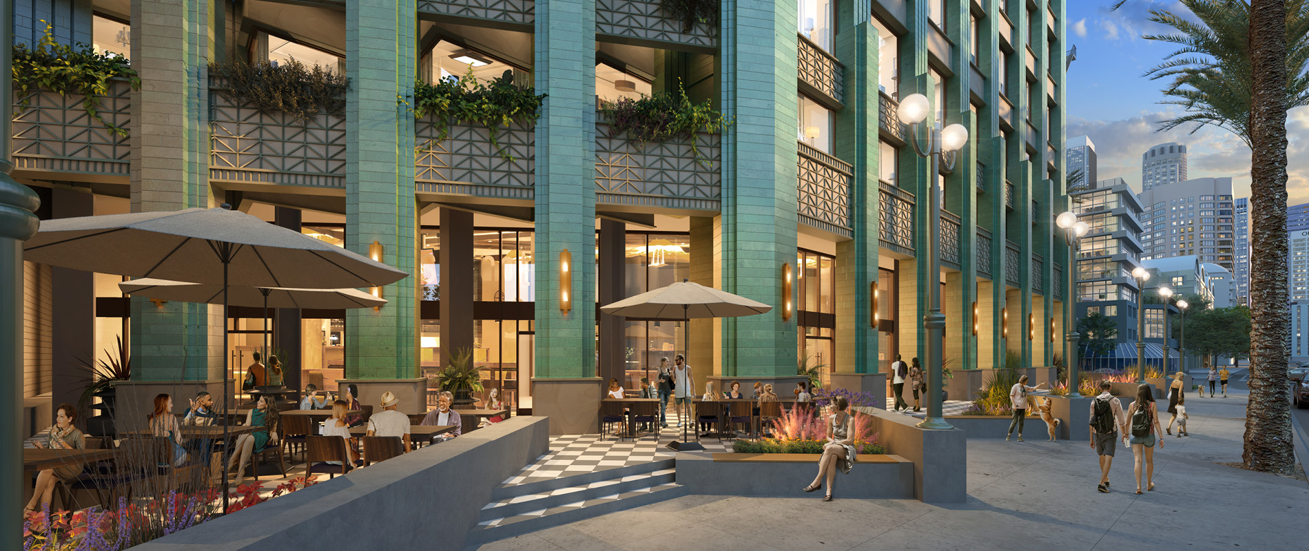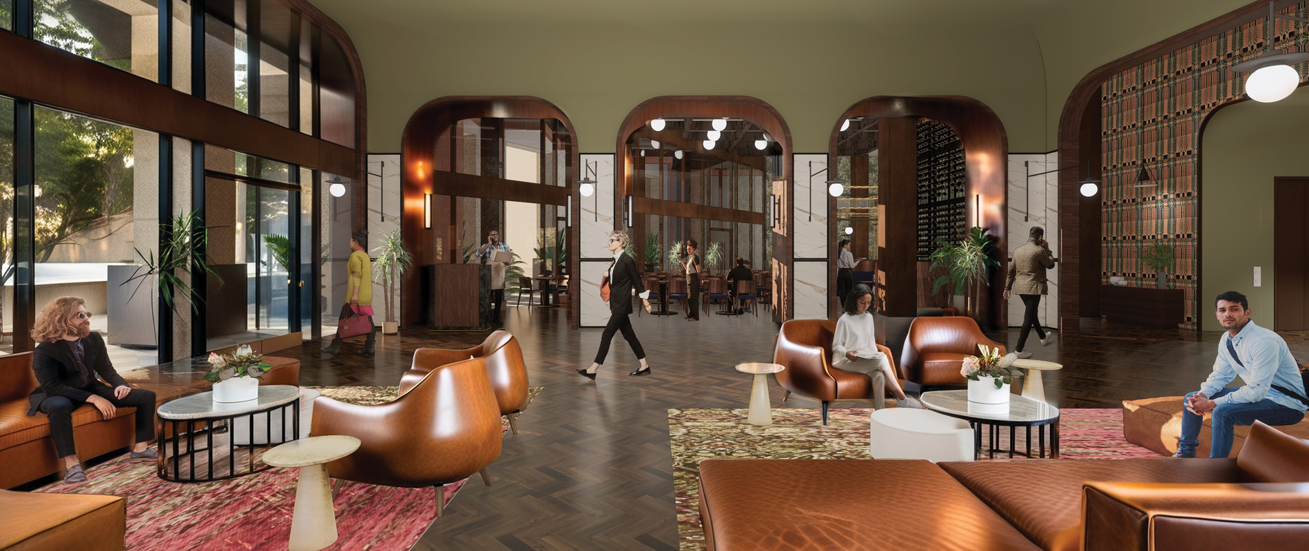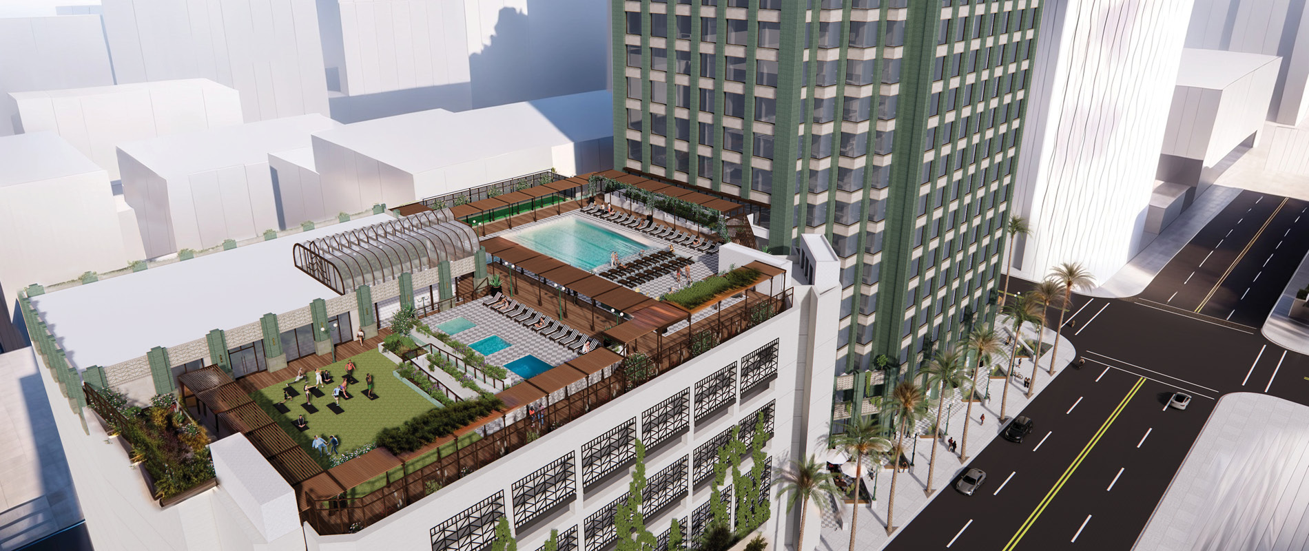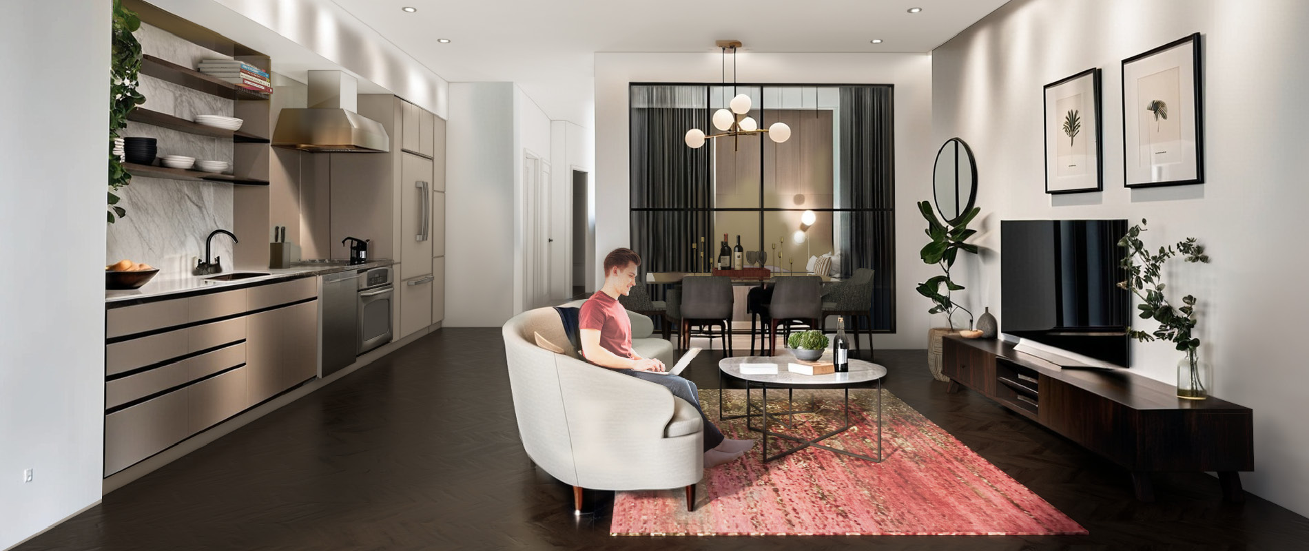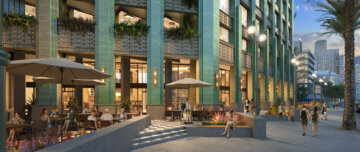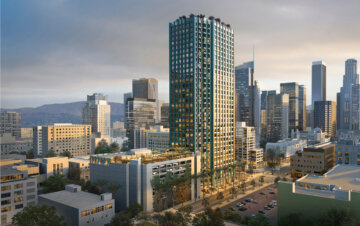The office vacancy rate in the United States reached a record high of 19.6% in the fourth quarter of 2023, according to Moody’s Analytics. Rapid changes in office usage brought on by the pandemic have been further intensified by staff reductions in the tech industry. On a positive note, Class A office spaces, with premium locations and amenities, remain in demand. However, older office buildings struggle to fill vacancies, often hindered by the need for significant structural and mechanical upgrades.
KTGY, in collaboration with structural engineer, John A. Martin & Associates, and construction firm, Swinerton, examined the challenges found in an office building type commonly vacant in urban centers across the United States – steel framed towers of about 30 to 40 stories.
KTGY’s Research and Development concept, Upcycle Tower, proposes an adaptive reuse solution for underutilized office high-rise buildings. The concept aims to modernize and add value by transforming portions of the building into residential spaces. The team’s approach addresses four key challenges of converting office buildings to residential: structural retrofitting, adapting large floor plates, maintaining usable portions of the building during a phased renovation process, and identifying potential costs to mitigate unknown risks.
Beyond the asset acquisition cost, a base cost is required for interior tenant improvements and mechanical, electrical, and plumbing system upgrades necessary for reuse, even without a change in program. Additional known costs are then incurred for changes to programmatic elements, such as residential conversion and new amenity features. Further unknown costs become apparent later in the process, mitigated by conducting a comprehensive preliminary analysis.
In this scenario, we studied a building type that proliferated Downtown Los Angeles during the 1980s and 1990s but has more recently fallen out of favor. A non-linear structural analysis was performed to determine the necessary structural connection upgrades, unique to the specific building location and site implications. The building core and structural system remain, and precise, incremental seismic structural upgrades are added at each of the column connection points. With specific consideration for California’s seismic challenges, upgrades are necessary to address seismic loads on the beam-column connection, reducing stress at the connection points in a relatively non-invasive manner.
Building owners may also choose further cosmetic, programming, and building performance improvements, capitalizing on the adaptive reuse construction process and adding value to their asset. If desired, an upgraded façade can modernize the exterior of the building and improve the energy performance of the building envelope. By limiting the amount of material removed from the exterior of the building, the embodied carbon impacts are minimized. Careful consideration of the modified window-to-wall ratio impacts the solar gain of interior spaces, enhancing natural light and thermal comfort. Additionally, new and upgraded amenity spaces increase the appeal for future residents as well as remaining office tenants.
As cities throughout the United States grapple with the changing needs of their communities, KTGY’s Upcycle Tower concept shows how underutilized buildings can be given new life and be ready for a vibrant future.
