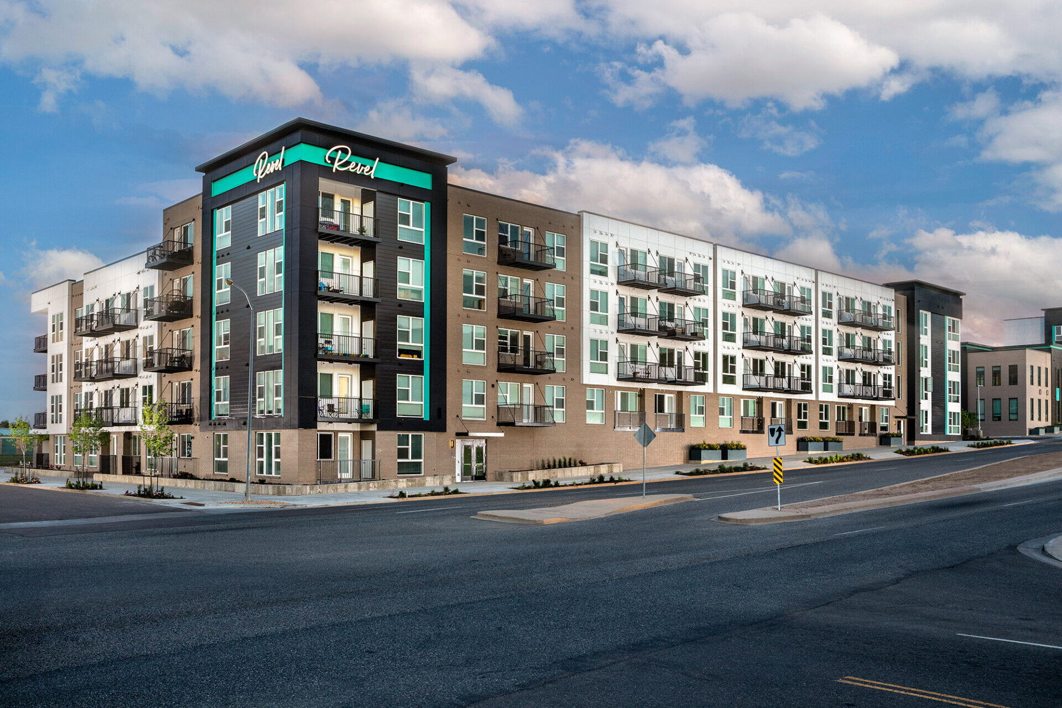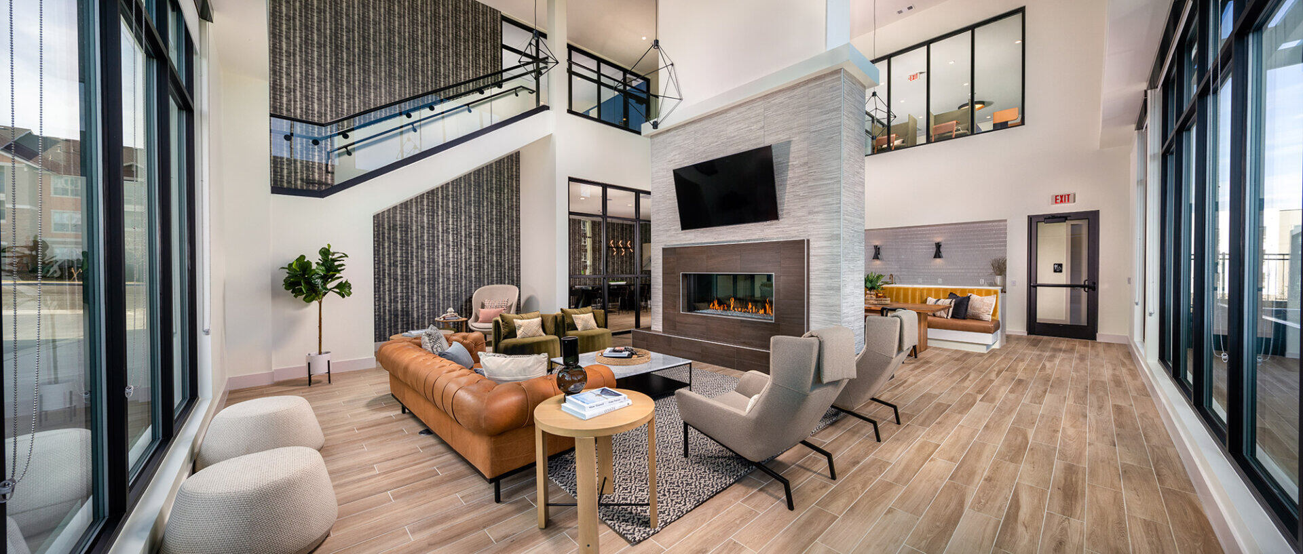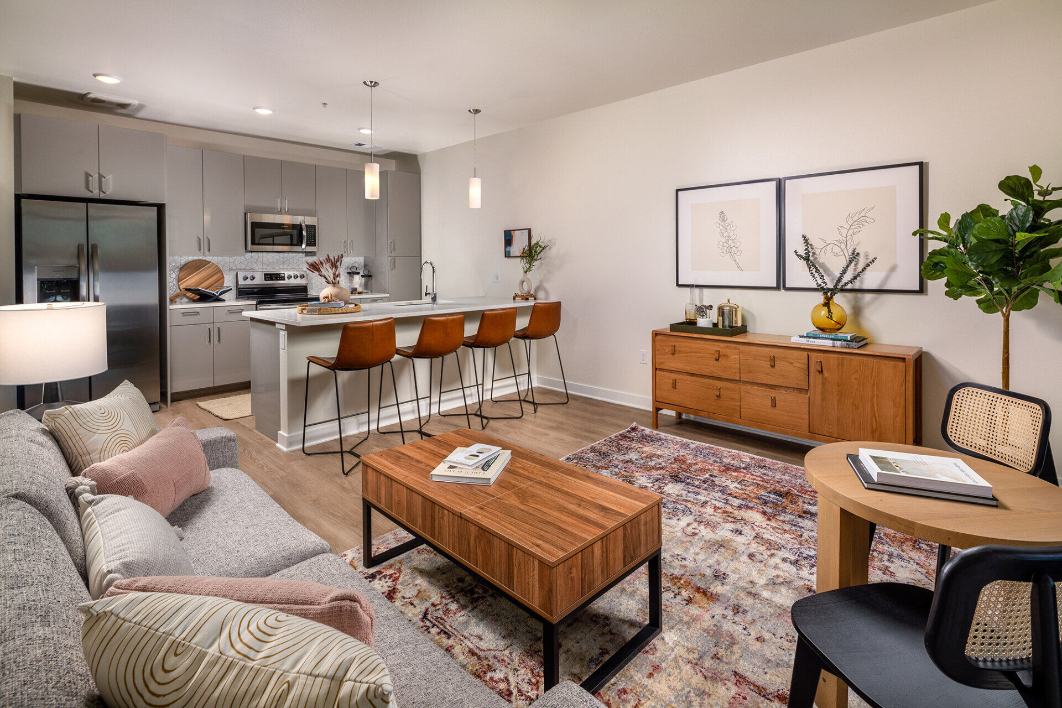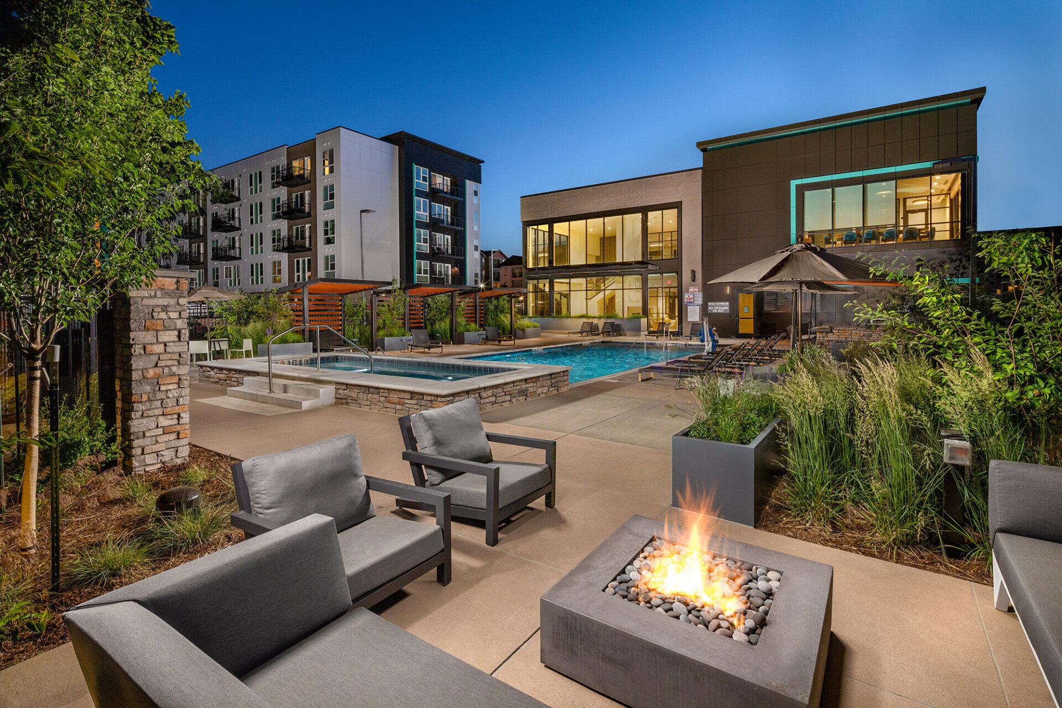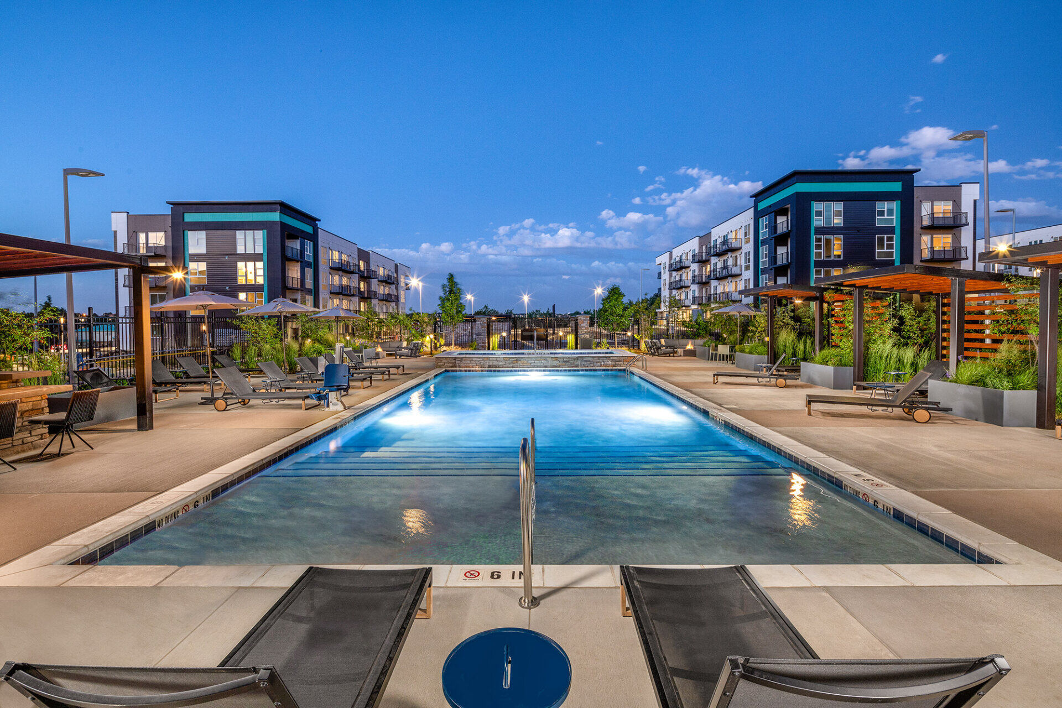The Revel Apartments are a sharp breath of fresh air in Aurora’s City Center North. Distinguishing itself from nearby suburban multifamily dwellings, this design conveys a unique contemporary edge that will attract knowledge workers and young professionals with small families. A contrasting exterior gives each building an urban texture and plentiful onsite amenities, centering a stylish clubhouse, immediately evoke the potential of fun and community for future residents. A significant site grade created unique challenges that were addressed with a combination of building steps, strategically placed retaining walls, and basement level garages. The Technical solutions complements the design direction to create a seamless, walkable community. Residences are laid out along strong north-south and east-west lines to create a “main street” centered around the clubhouse and outdoor amenities that include a pool, fitness center, dog park and more. Surrounding the main street, the four-story residences feature flat roofs, a high contrast palette with pops of color and warm brick undertones, large windows and projecting steel cable balconies. The two-level clubhouse is filled with natural light from floor-to-ceiling windows and double volume interior spaces detailed with contemporary finishes that invite residents to relax and socialize. These effects coalesce into an urban-feeling neighborhood, close to transit, but with tight-knit suburban comfort.
