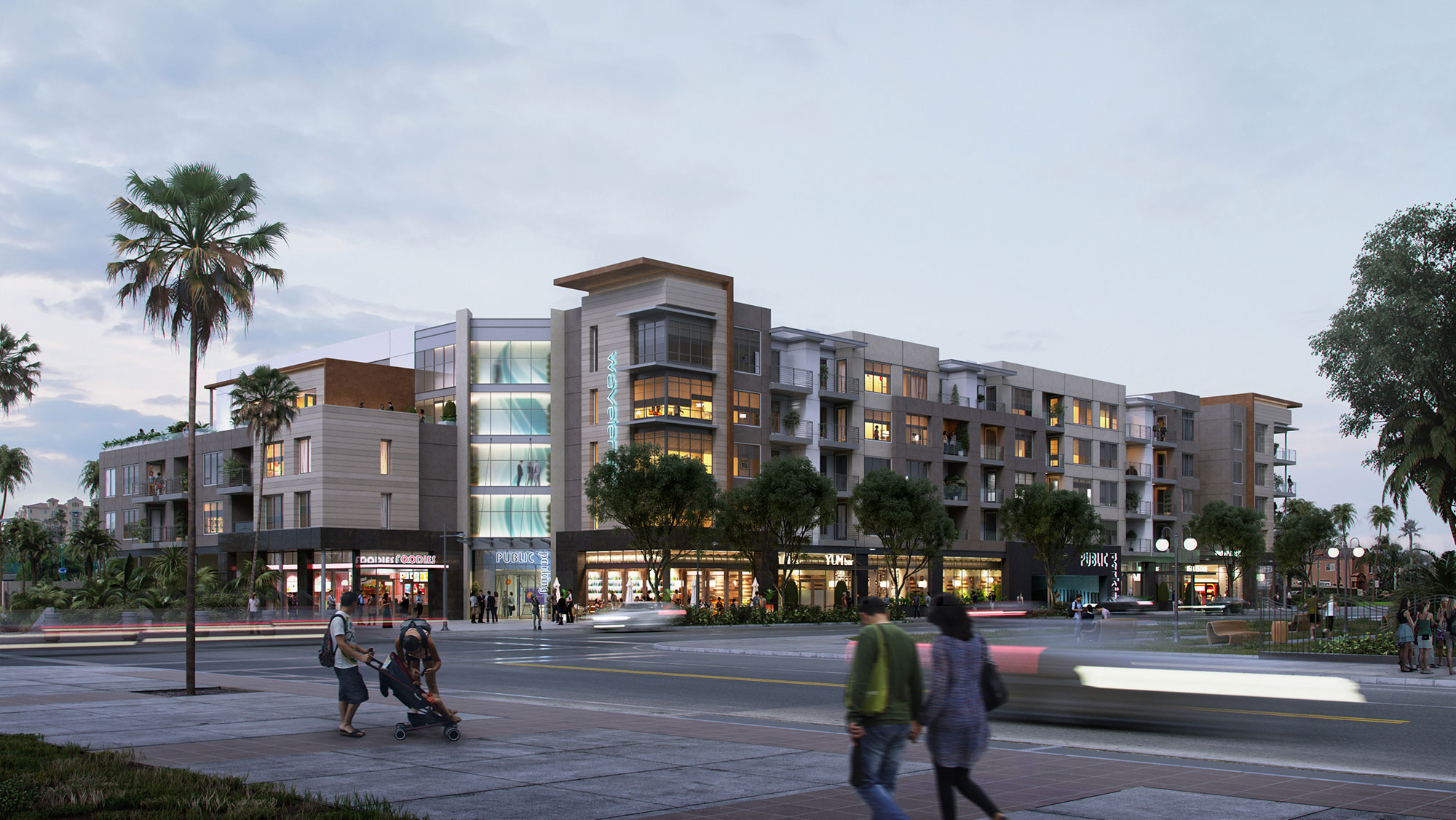SALT redevelops a 178-space surface parking area known as Lot 23 into a vibrant mixed-use development with 52 for-rent residential units and retail wrapping three sides of the 438-space parking structure, where 358 of the spaces are assigned for public use. The fourth side of the parking structure is exposed to the railroad tracks and features an ornamental design. This structure delivers free parking for visitors to Oceanside providing easy access to the beach and current shops while also establishing the site as a destination with over 9,400 square feet of retail. By strategically placing the retail and an approximate 3,770 square foot public plaza along Cleveland Street, the building activates the pedestrian path bringing a vibrant, energetic feel and becomes a welcoming point of entry. Residents of the one and two-bedroom stacked flats have access to bike and surfboard storage and a rooftop deck with game areas, barbecues, an outdoor theater and fireplace.


