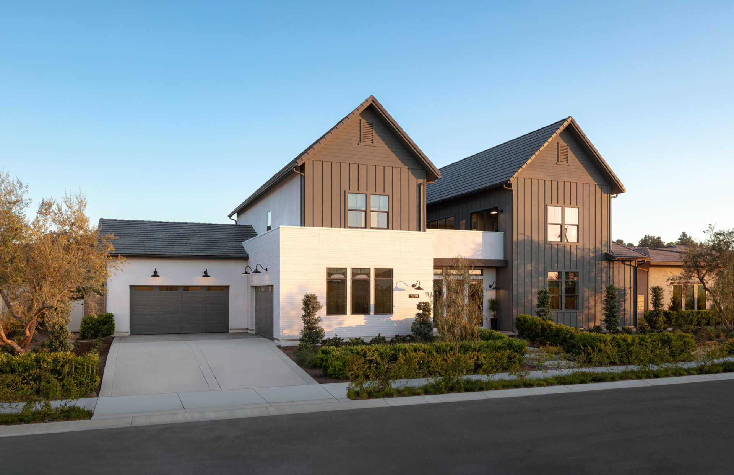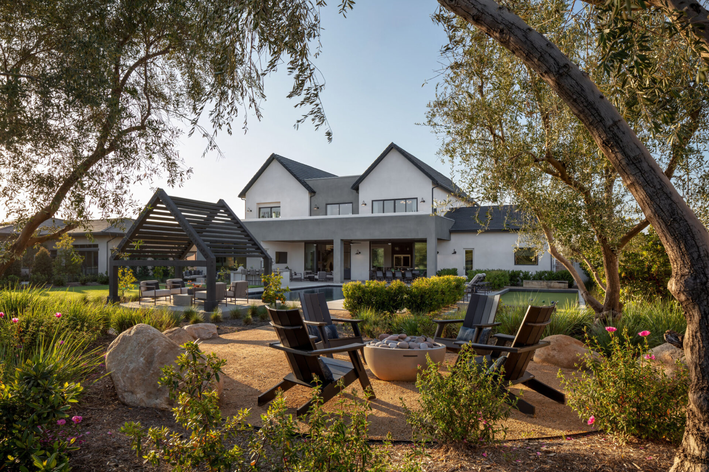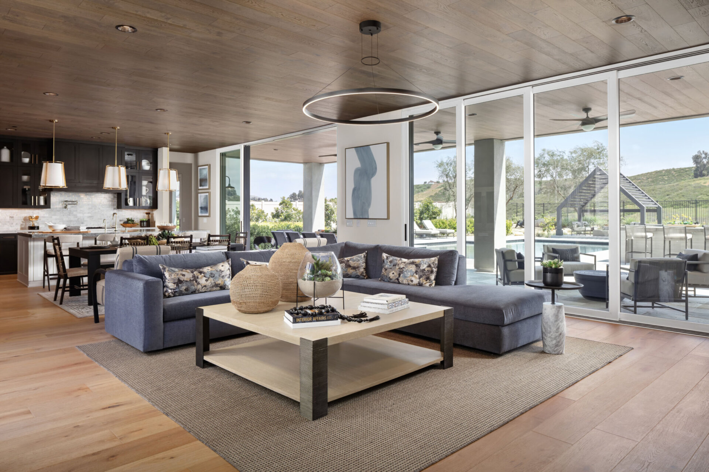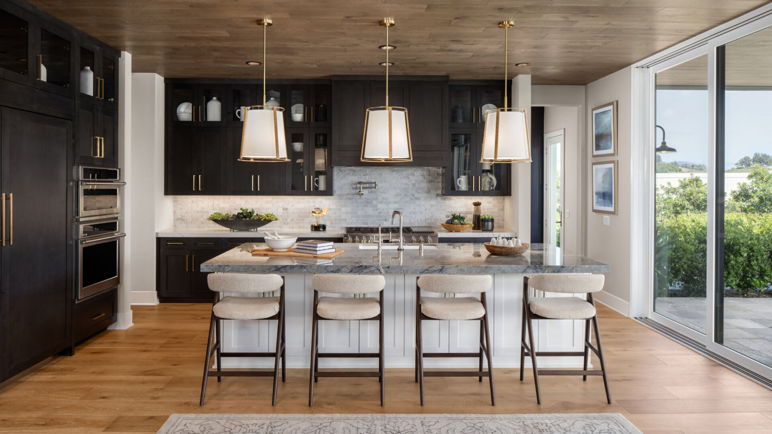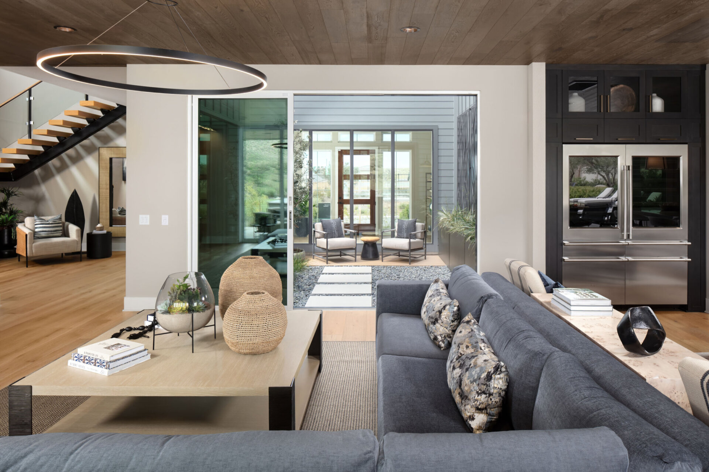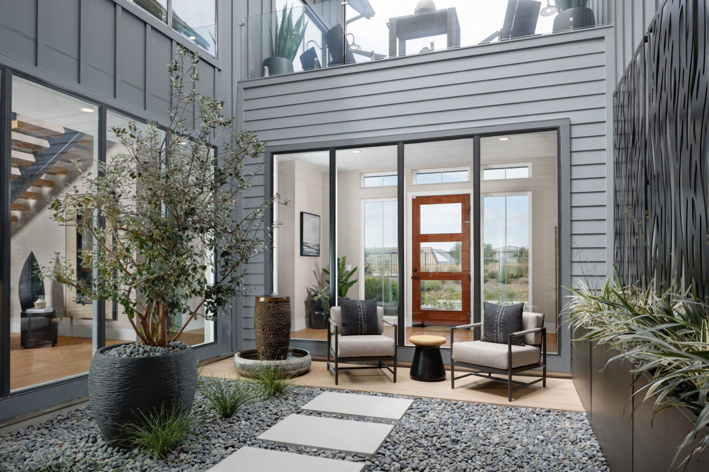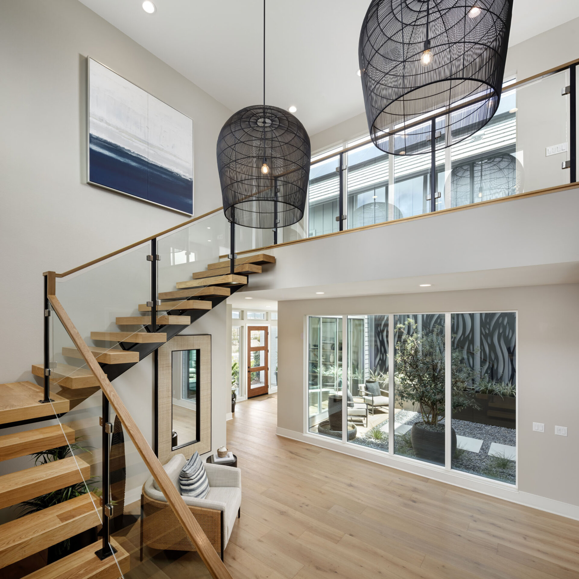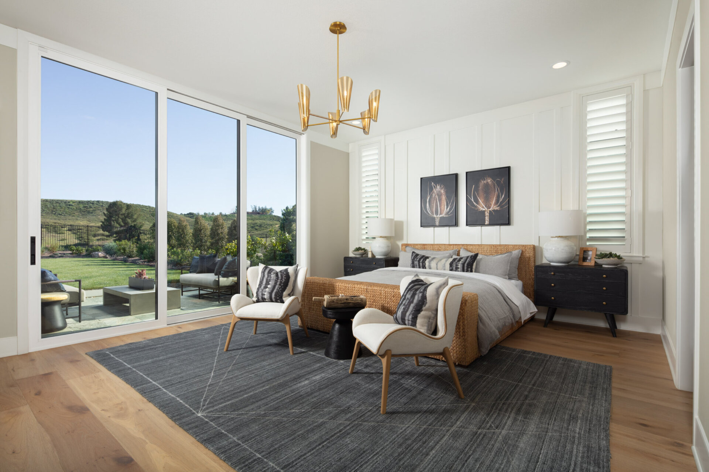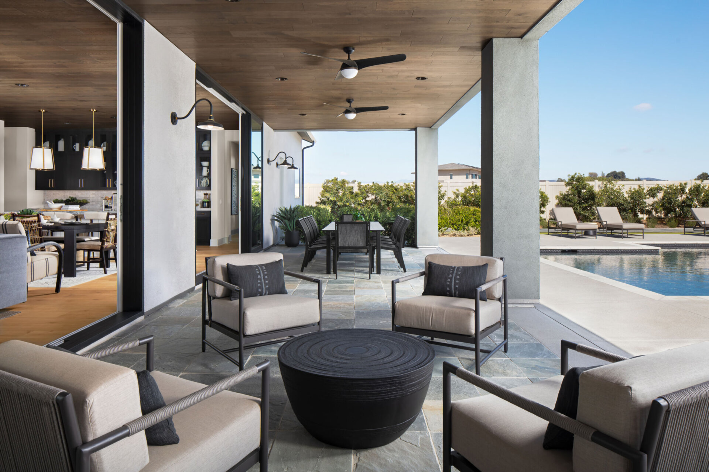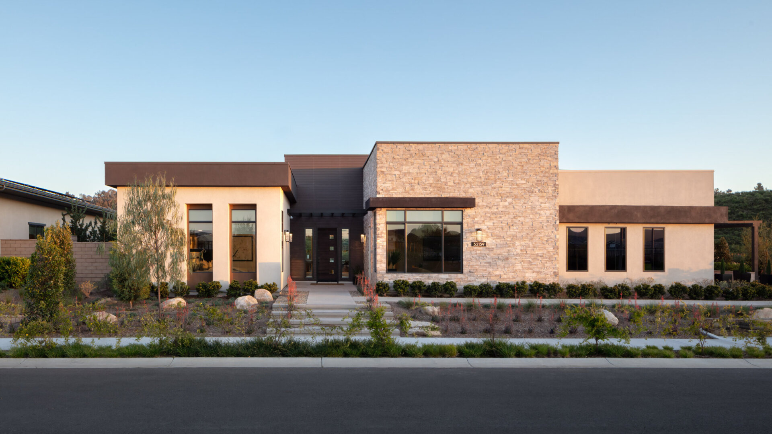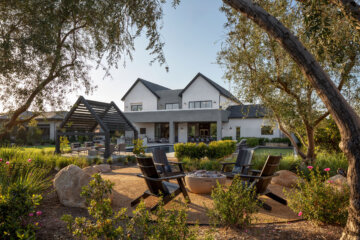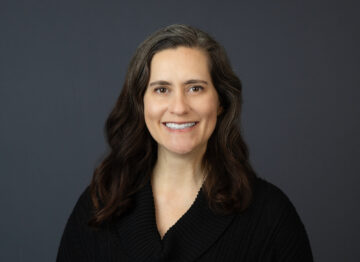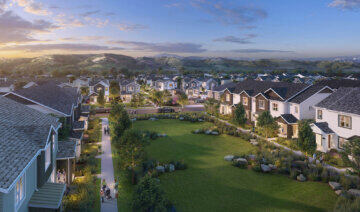SHAWOOD at Sommers Bend harmoniously unites nature and neighborhood while promoting sustainability and wellness for cleaner living in the ideal location of Temecula, California. These homes utilize construction techniques that SHAWOOD has mastered in Japan. With sustainably sourced timber, each beam is precision cut along with holes and slits for metal fittings, while metal joints are pre-cut and pre-set for a tailor-made approach to improve accuracy, minimize waste and work to save time at the construction site. All homes come with a standard “Zero Energy” package which can be upgraded to make it possible for a resident’s entire home to run on battery-powered solar, even during rolling blackouts and natural disasters.
This neighborhood blends three different elevation styles – American Farmhouse, Southwest and Prairie – with different materials, including board and batten, stone, stucco, horizontal siding, and SHAWOOD’s proprietary Bellburn ceramic exterior wall panels that are fire resistant, can withstand earthquakes and are extremely durable. Open floorplans, high ceilings, beautiful visible beams and best-in-class building materials and finishes provide character and warmth while the modern-minimalist design is highly functional and space-efficient, with interior and exterior spaces that residents can personalize with options to fit and enhance their lifestyle.
