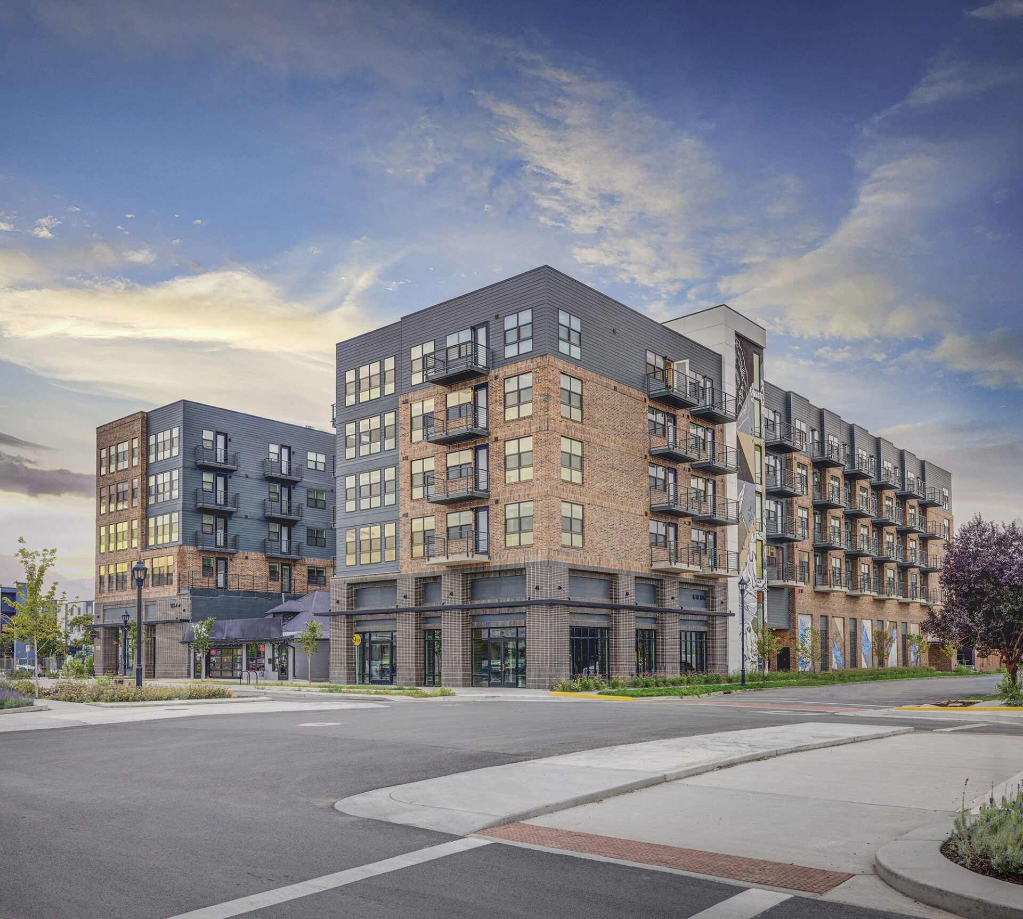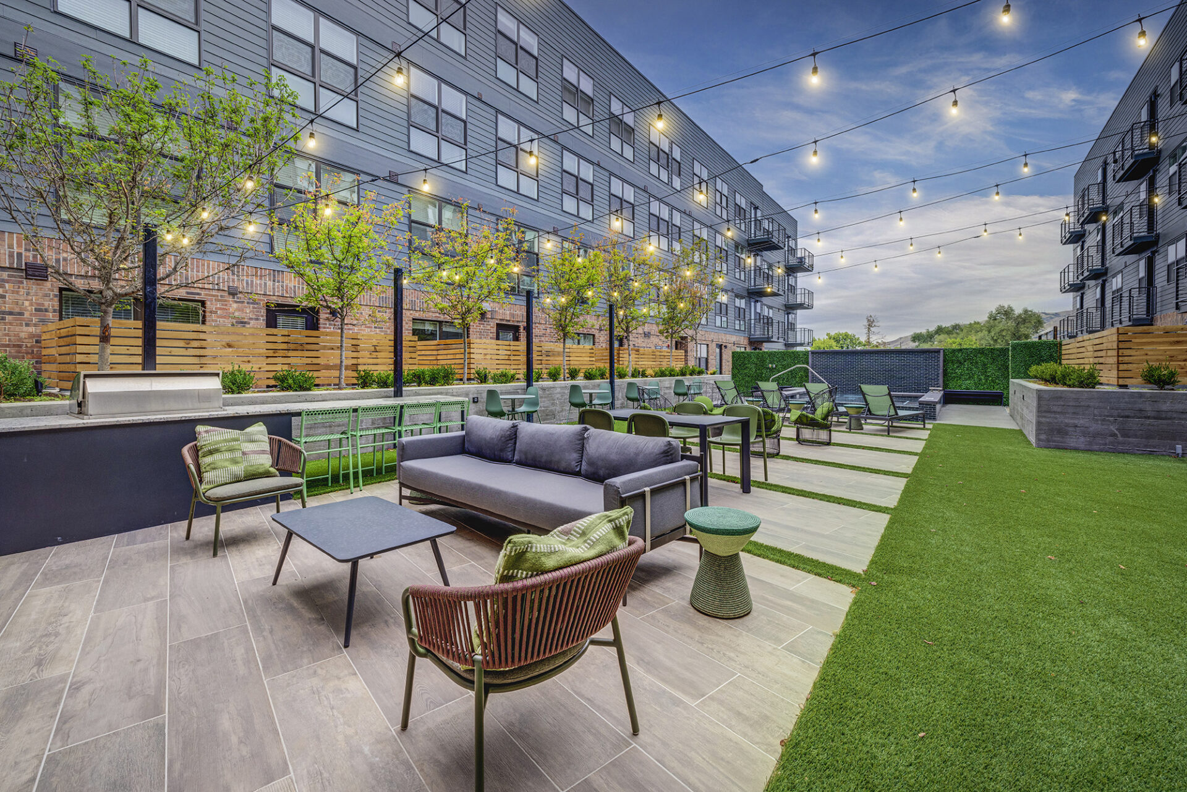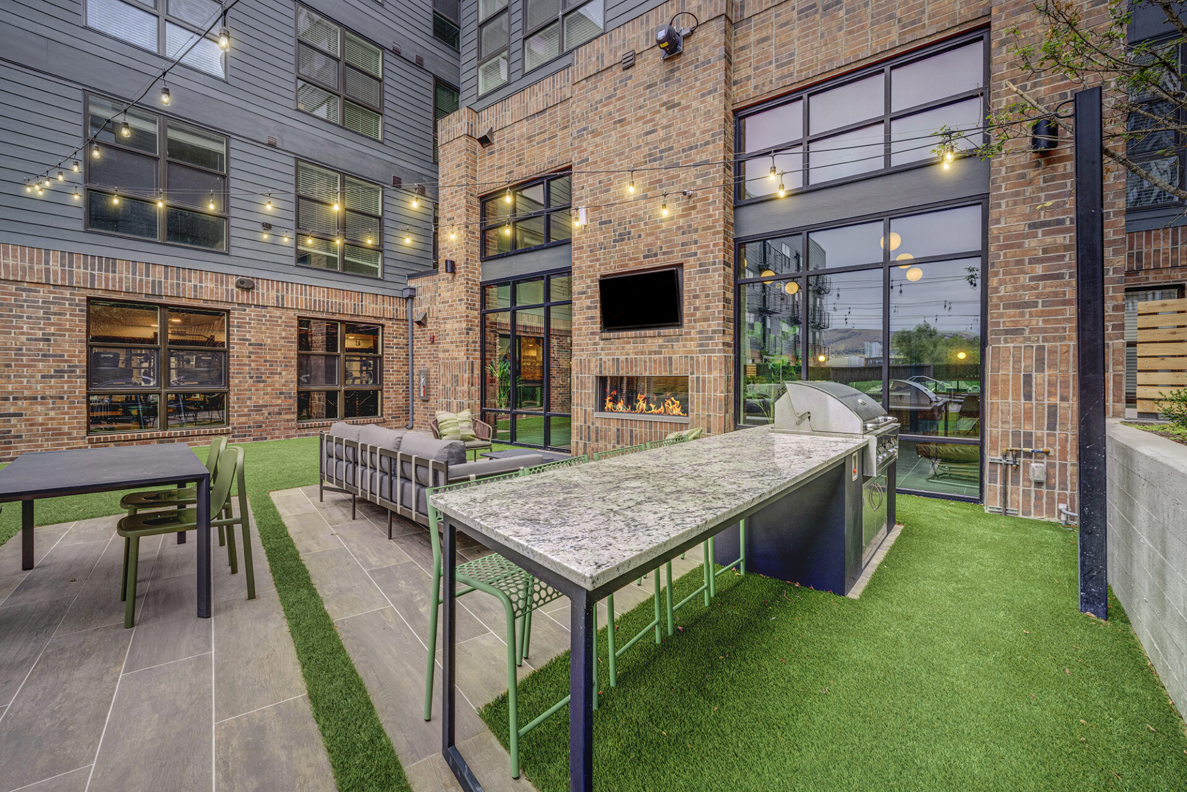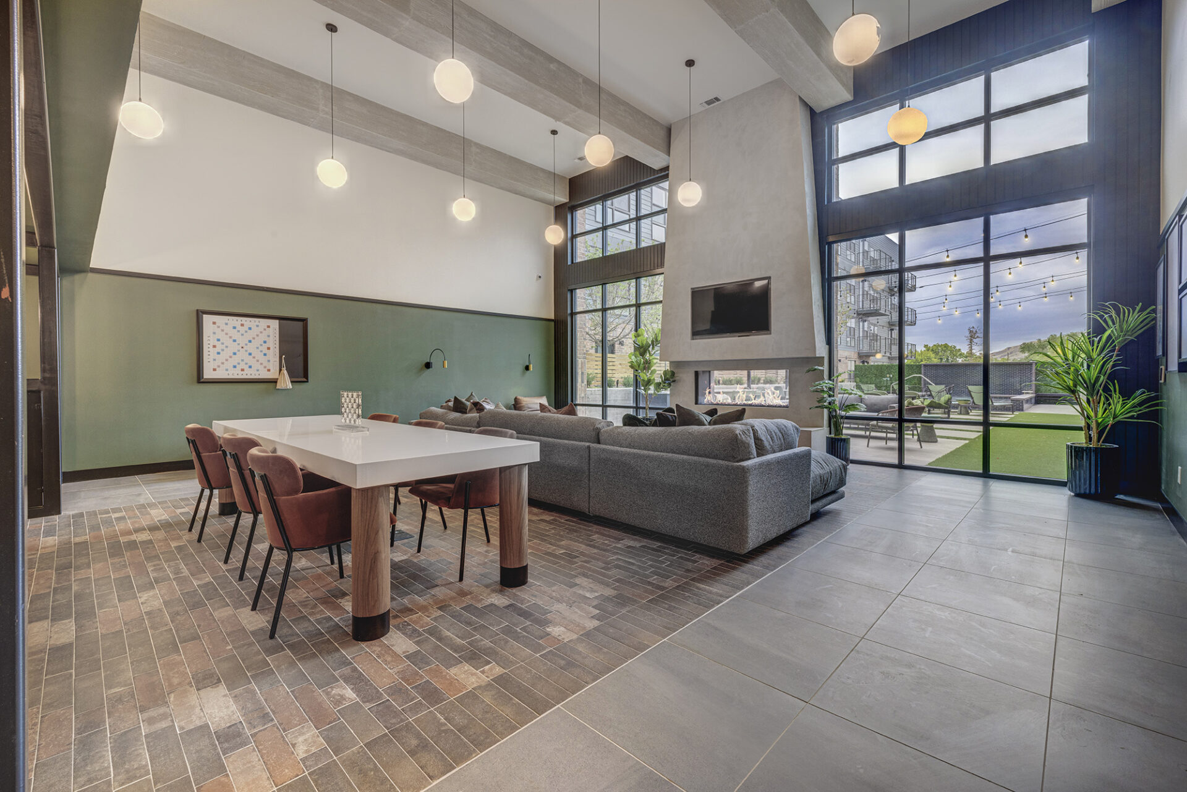Slate is a 150-unit mixed-use residential rental community adjacent to the Central Ninth Trax station near the Central Business District of Downtown Salt Lake City, Utah. Slate is designed to be a transit-rich community that leverages the location and urban amenities of the Central Ninth neighborhood to provide a way for residents to live a vibrant, urban and pedestrian-oriented lifestyle. The five-story massing is situated on approximately 0.73 acres on an infill site that was an assembly of four parcels in the heart of the Central Ninth neighborhood wrapping the existing Central Water and The Shop SLC-occupied building at 227 West 900 South, which will remain. This new residential community includes approximately 3,530 square feet of ground-level restaurant and commercial space to encourage interaction and connectivity among both residents and visitors alike. Brick material utilized in the design achieves a traditional minimalist exterior appeal, while steel cable and red corrugated metal materials incorporated alongside the red brick mix provide a more industrial aesthetic. This community features unit sizes varying from 346 to 934 square feet, intended to meet the needs of young professionals. The additional commercial space, art and the extension of the metal panel and wall mural along the stair tower provide breaks in the façade and create visual interest. Private residential amenities on the second level include a courtyard with a spa, a two-level clubhouse, fitness and wellness areas. The leasing office, retail and co-working office space are located on the street level. Slate is an excellent example of an urban infill development using underutilized land near transit and city amenities to provide a transit-oriented development at a key intersection to revitalize and energize the community and serve as a catalyst for more redevelopment in this transitioning neighborhood.





