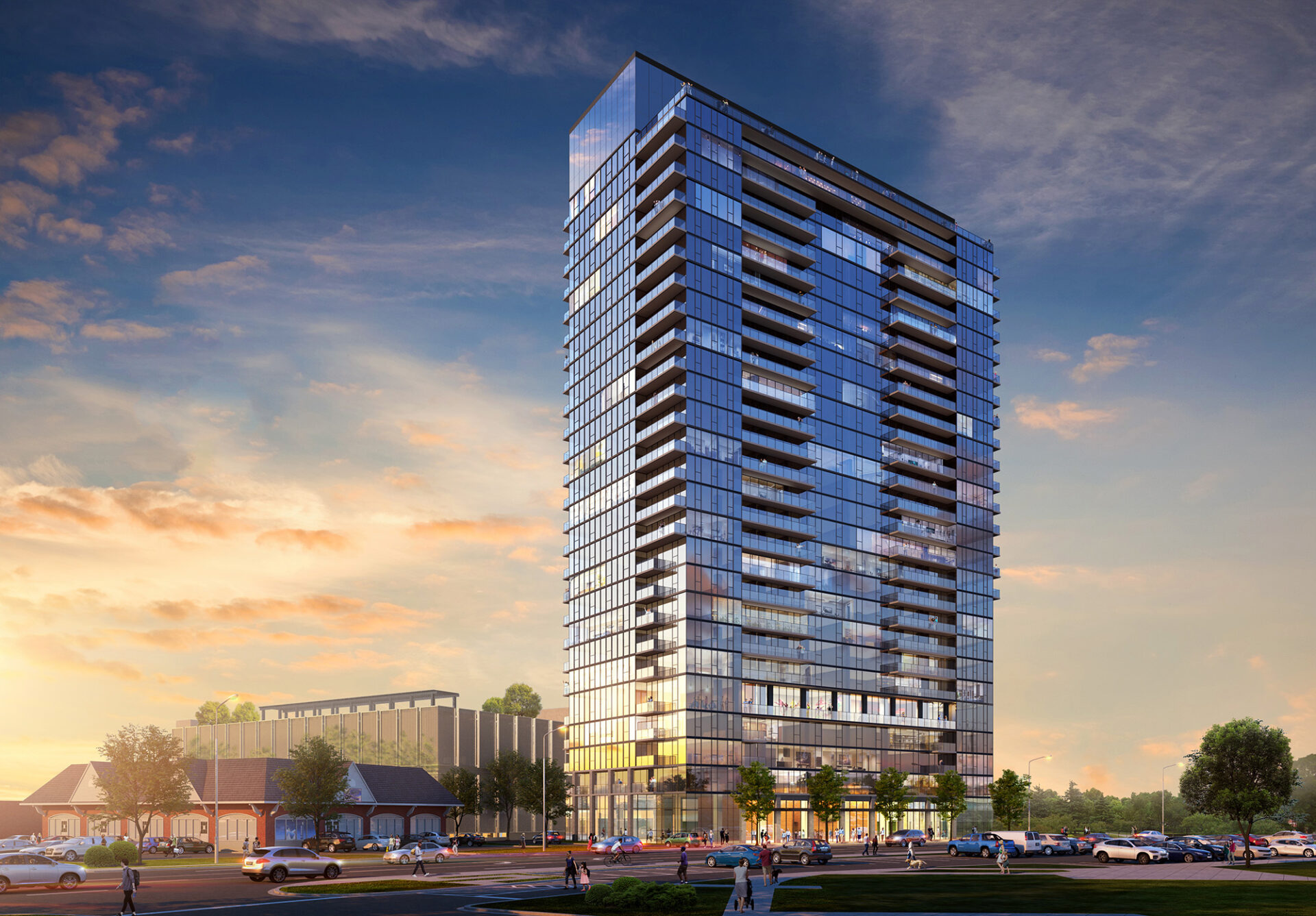Smyrna Tower delivers a luxurious set of modern high-rise apartments focused on efficiency and profitability. Knowing that residential high-rise developments typically adhere to a stricter budget, the architects strategically designed Smyrna Tower with specific materials, technology, and techniques to minimize costs and hasten the construction process. To reduce the amount of expensive, vertical concrete utilized, architects opted for PT slabs that allow Smyrna Tower two additional floors and 30 additional units in c omparison to conventional construction methods. The lobby and fifth-floor amenity level — which houses a y oga studio, fitness area, business center, clubroom, and kitchen with dining space — utilize higher ceilings to emulate a luxurious feel, while shorter floor-to-floor heights on residential levels help maintain the cost of the skin. The architects carefully selected which mechanical systems would strategically serve Smyrna Tower best. By utilizing stacked water-sourced heat pumps with a central boiler system designers were able to avoid the need for external louvers which impact the facade and large closets within the units which reduce the overall footprint and negatively impact rentability. In addition, architects strategically placed the central plant for these systems on the basement and fir st level to allow for almost 30 percent in time savings in the overall construction process. With its increased operating efficiency, decreased construction time and stunning atmosphere for residents to call home, Smyrna Tower makes the perfect addition to Cumberland Boulevard.

