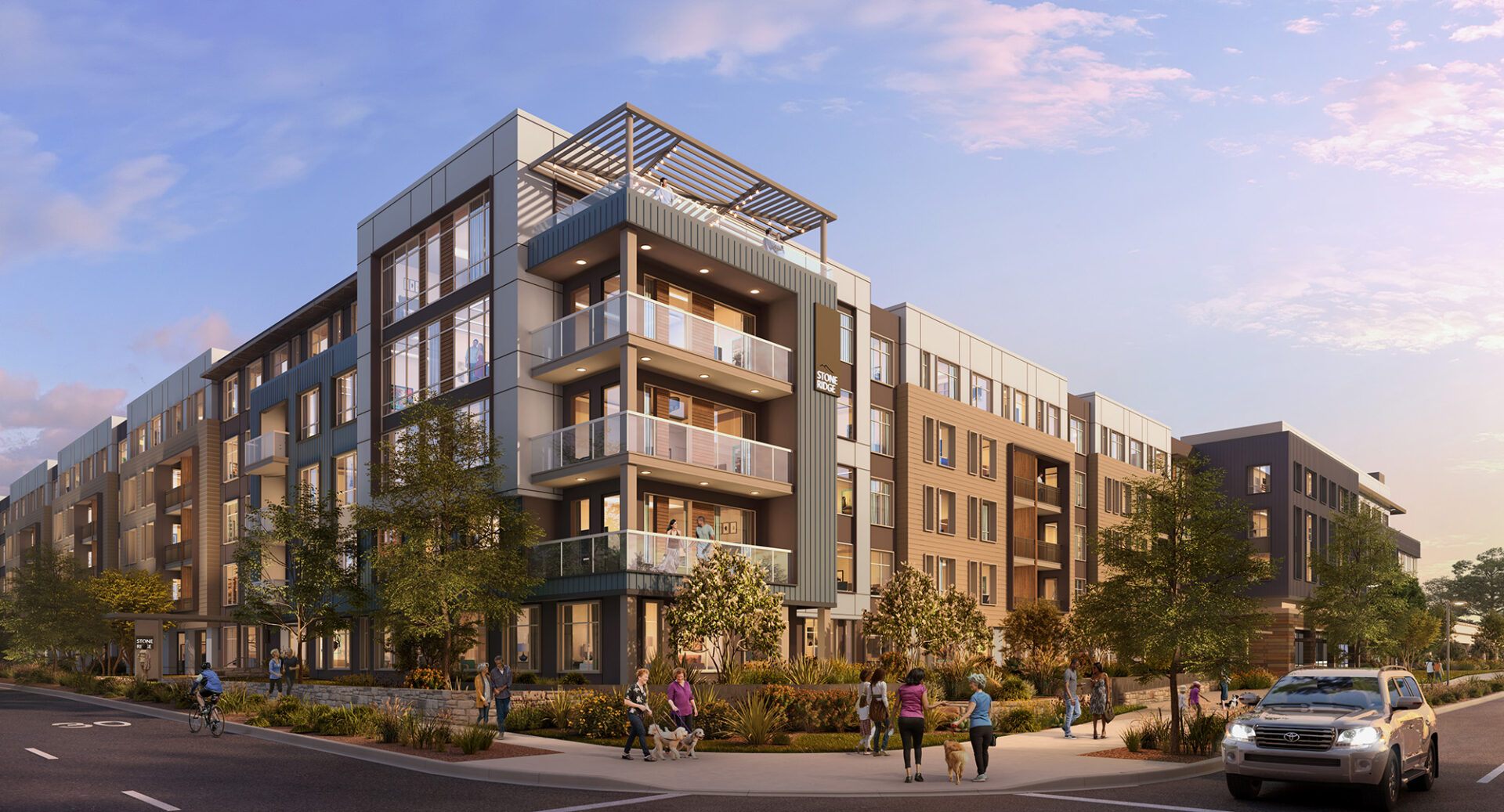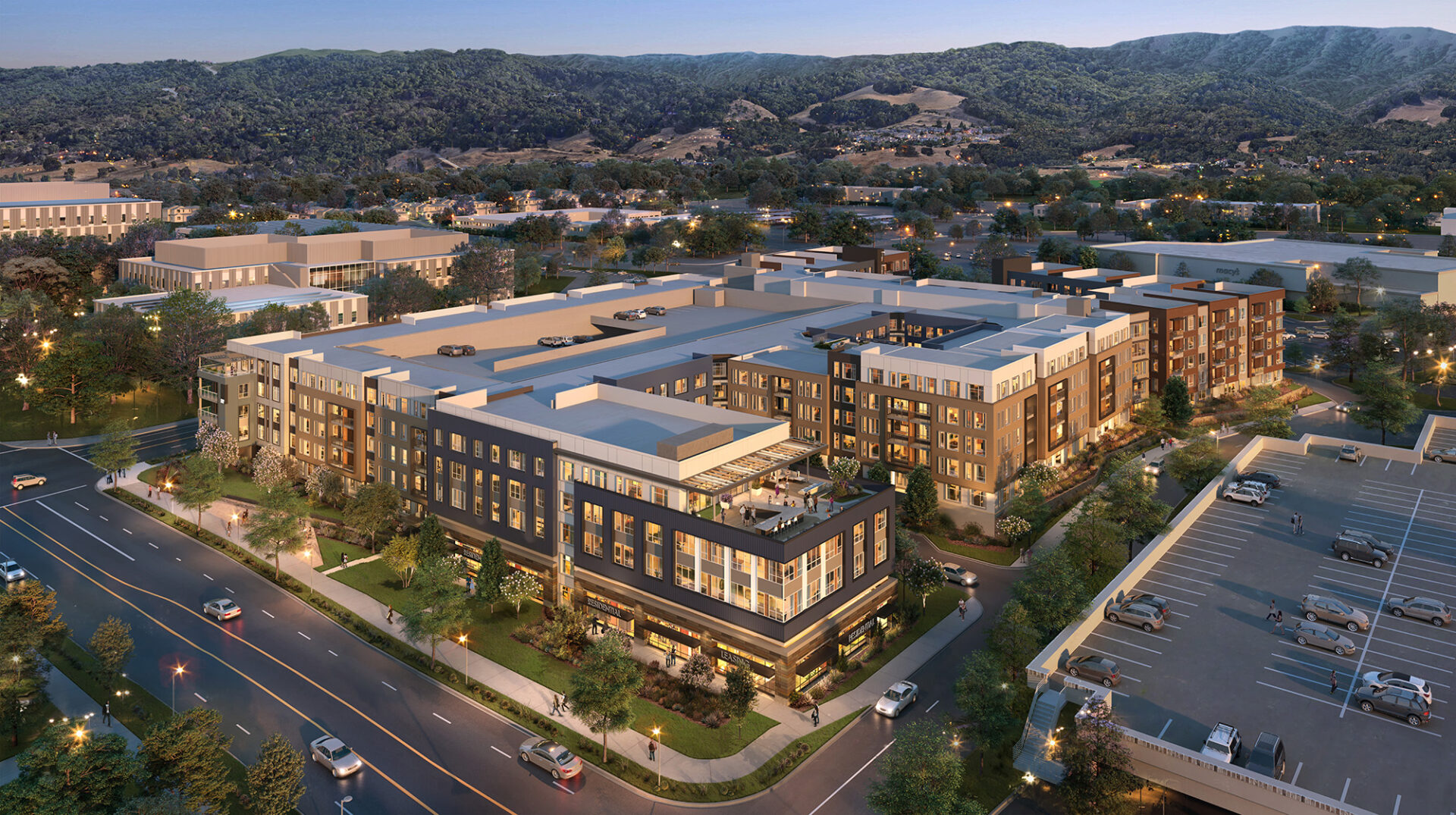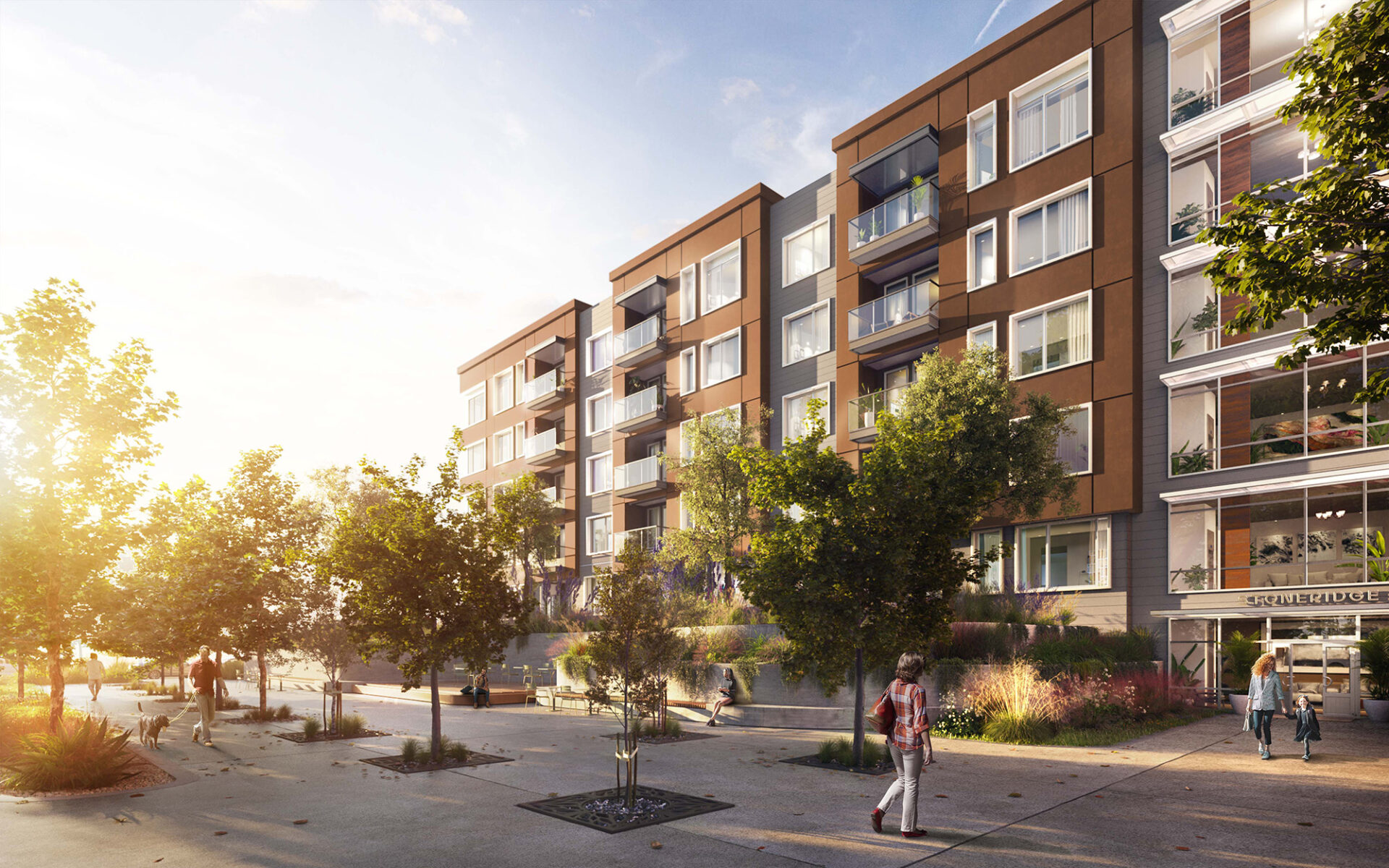As the first building entitled within the framework plan for the Stoneridge Shopping Center, this building is the cornerstone of the future development within the overall mixed-use retail, residential and office masterplan that revives the spirit of the mall through diversifying its uses to create a new and vibrant community for the future. This initial phase lays the groundwork for future phases by establishing an integrated, sustainable, mixed-use neighborhood with well-connected walking, biking, vehicular and transit corridors, and a range of high-quality public and private gathering spaces and placemaking amenities. The residential multifamily housing is integral in this initial phase in creating community and serving as an incubator for future phases.
The site is re-imagined vertically from an underutilized surface parking lot into denser residential to complement the existing mall. Multiple lobbies and amenities are designed to embrace the different frontages and edges to encourage sustainable transportation and convenient access to shopping, restaurants and offices. With the diverse uses making the area active at all times of day, this development is primed to help further nurture the mall community and create a mixed-use experience to encourage social interaction while providing convenience and entertainment for the tenants and surrounding community.




