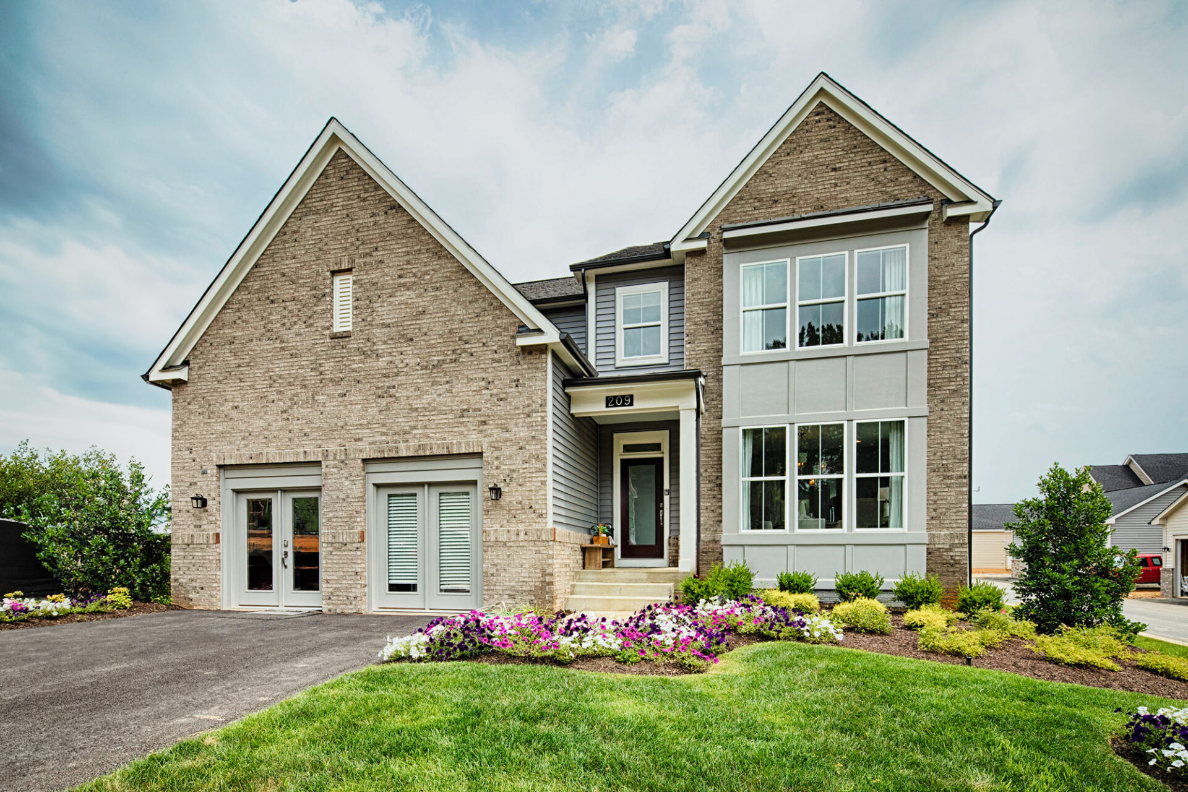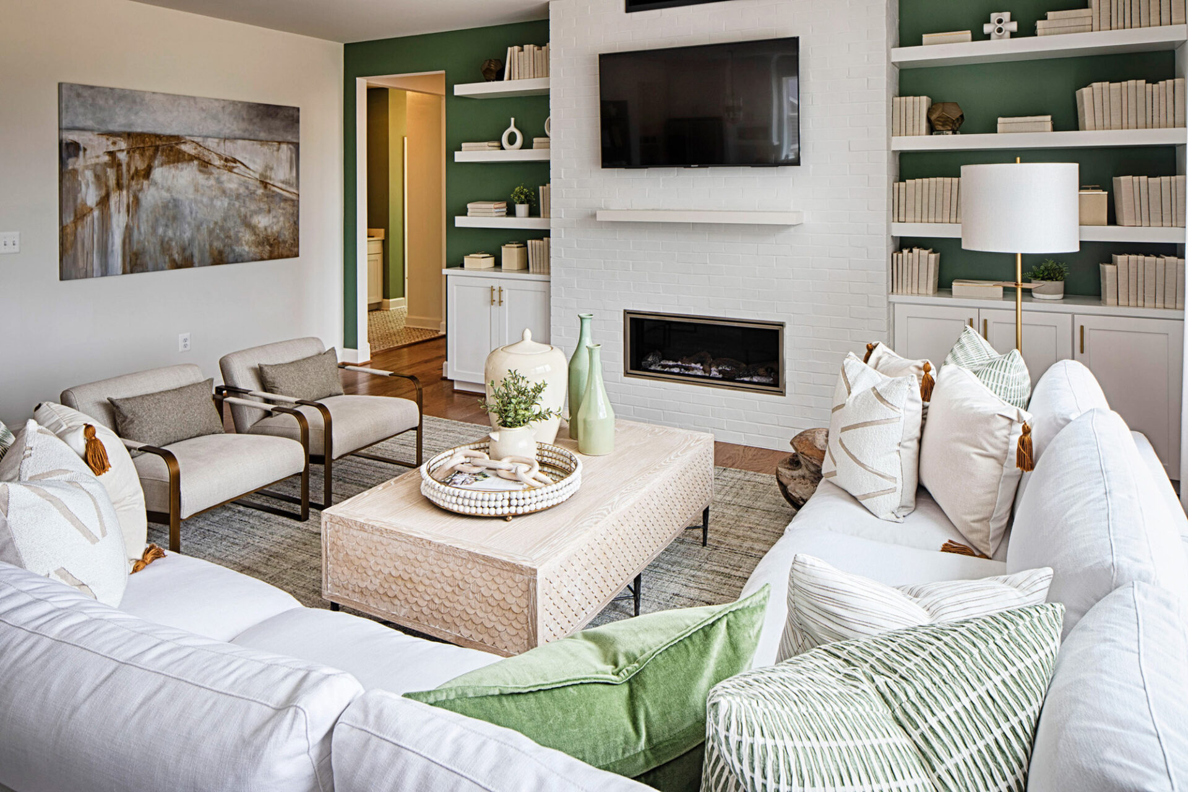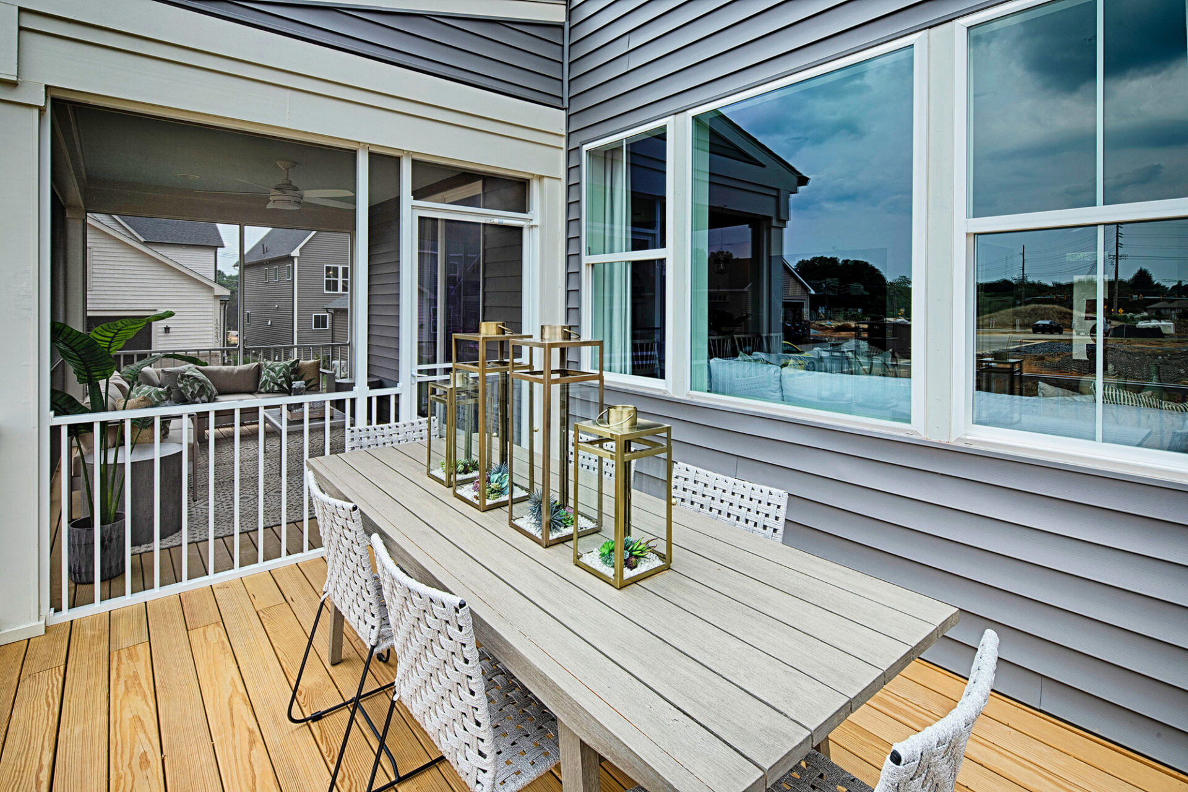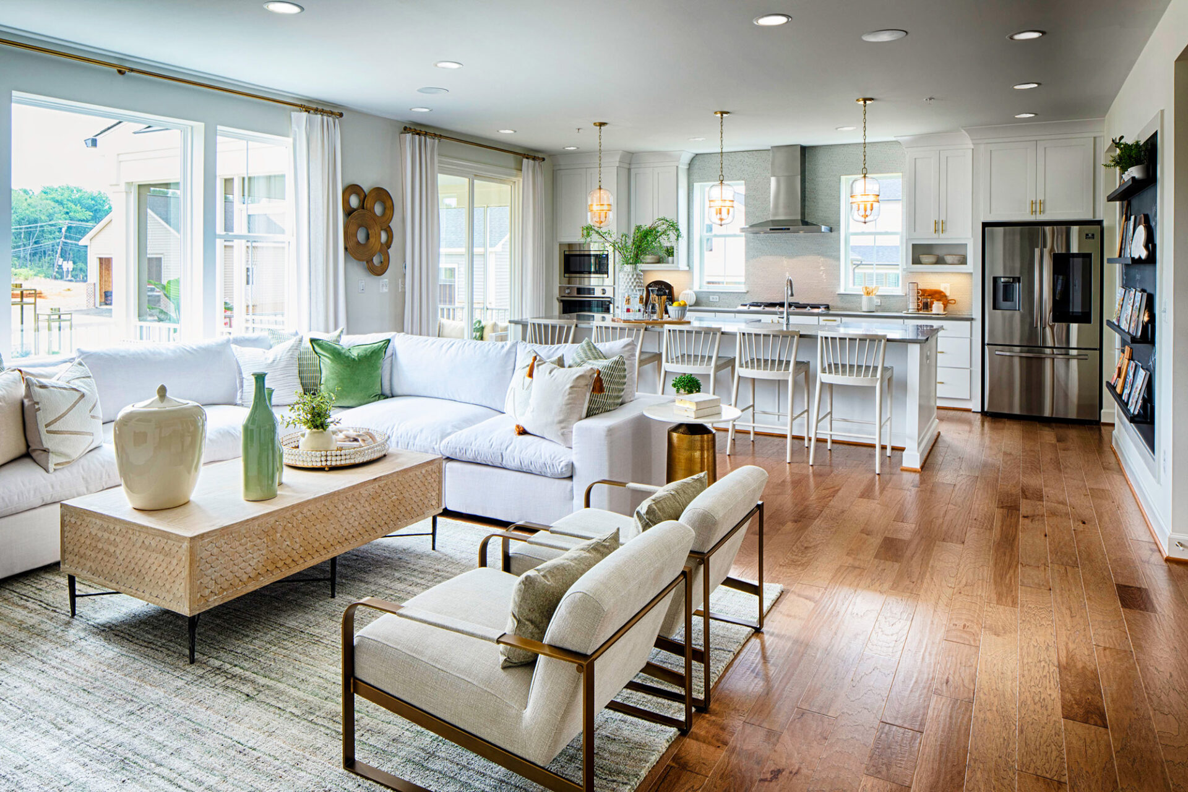Tapestry offers mid-sized homes at competitive price points to the Clarksburg area. The architects designed several options to allow for versatility inside without additional spending to enhance the footprint in a fast-moving market. The design reflects the local styles, including contemporary Tudor, federal and modern farmhouse using a blend of Hardie siding as well as brick and stone exterior materials. The flexible floorplans are designed to make extended family and guests feel welcome, with up to six bedrooms and five full baths. This home opens to a large entry foyer and separate dining room, connecting to a spacious kitchen and great room through a hall or a butler’s pantry on the main level. The kitchen has a breakfast nook that can be removed to allow for the extension of the large island. Past the great room and optional fireplace are a private study, powder room and large owner’s entry with optional cubbies and a large closet adjacent to the two-car garage. The study and powder room can be expanded into an additional bedroom and bathroom, and an optional screened porch and expanded deck are available to provide generous outdoor living spaces for added first-floor versatility. Immediately upstairs is a large loft and three secondary bedrooms with a shared hall bath. Tucked behind the stairs is the primary suite, which has a large walk-in closet and an option for a five-piece bath. Located in proximity to major transportation routes and near outdoor recreation, shopping, dining and more, Tapestry brings a well-balanced, attainable and versatile community to Clarksburg, Maryland.




