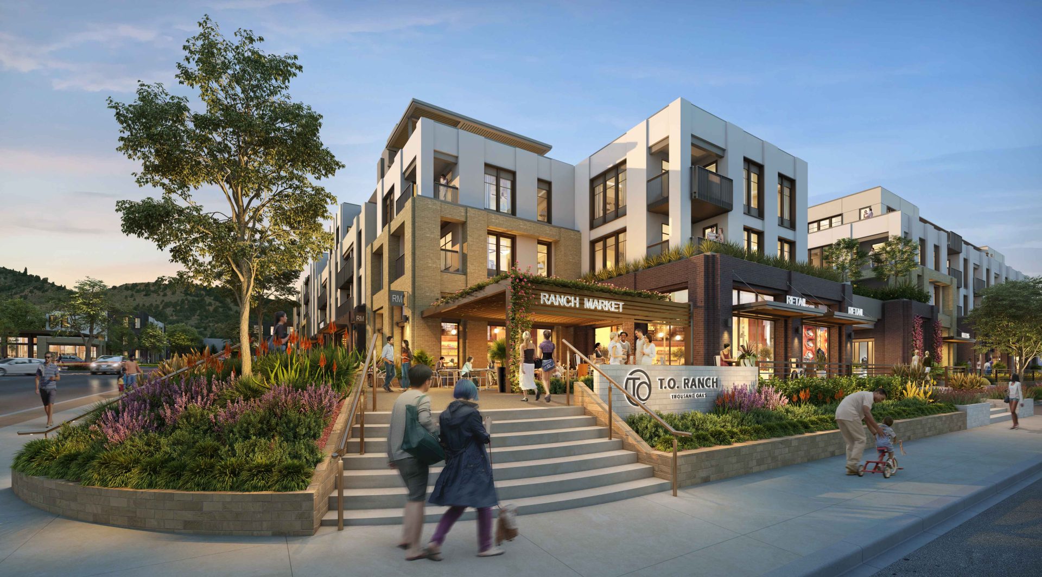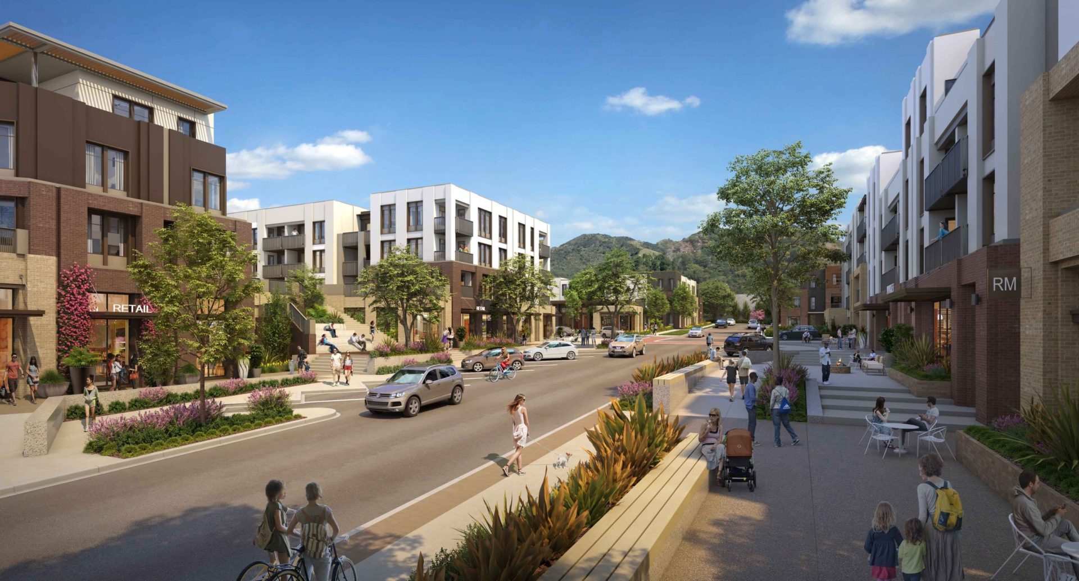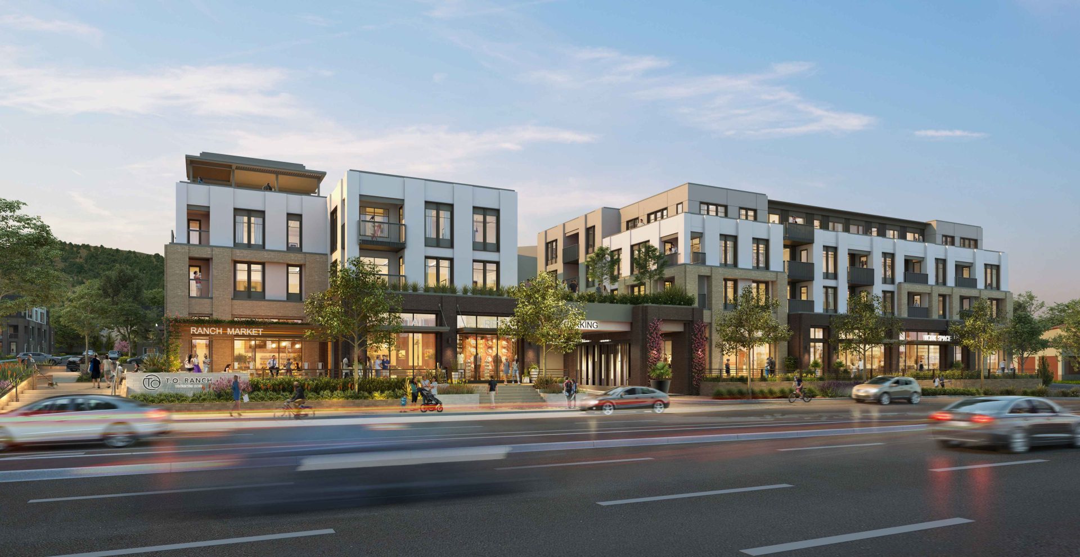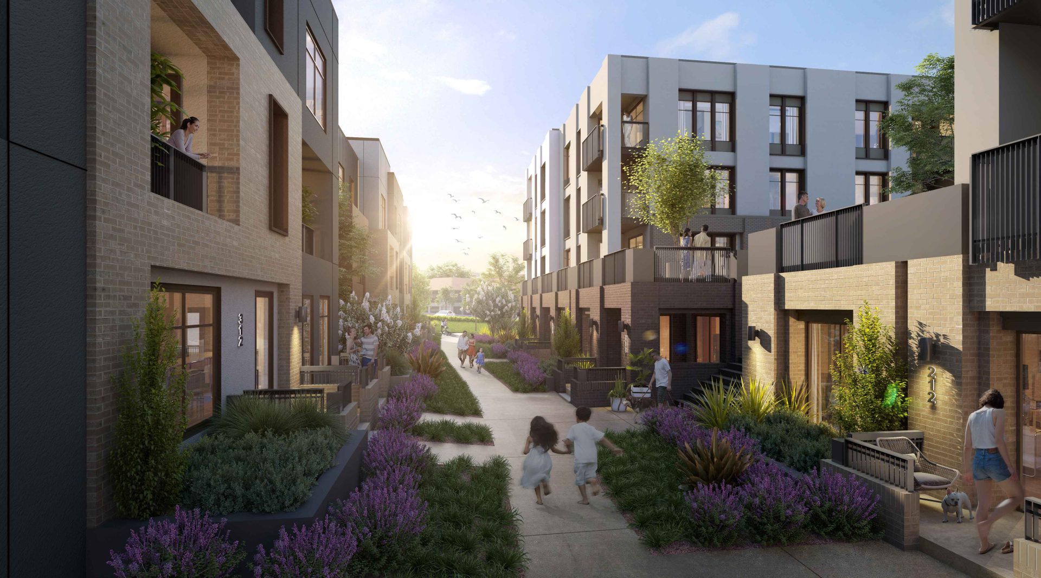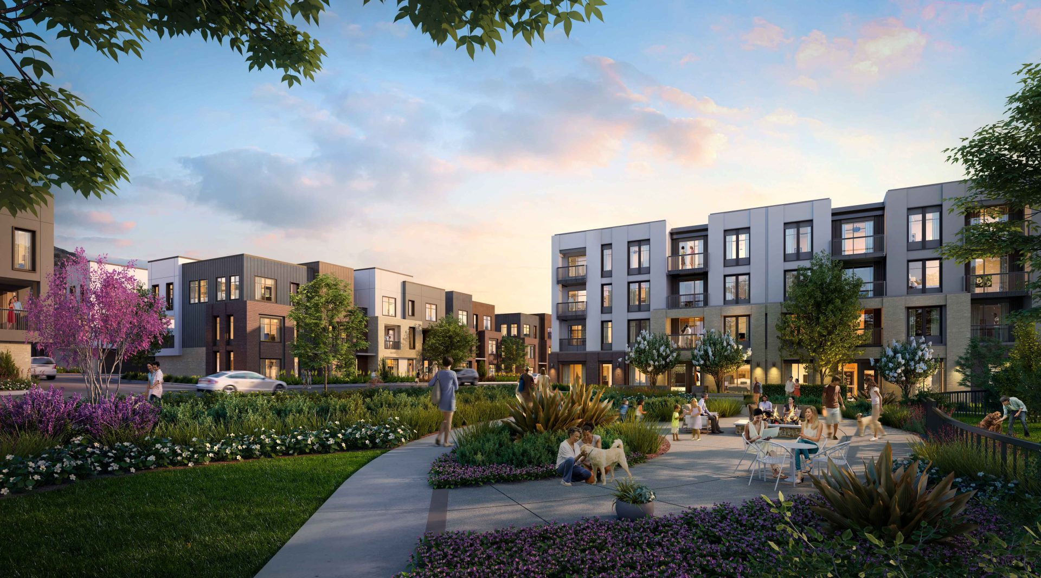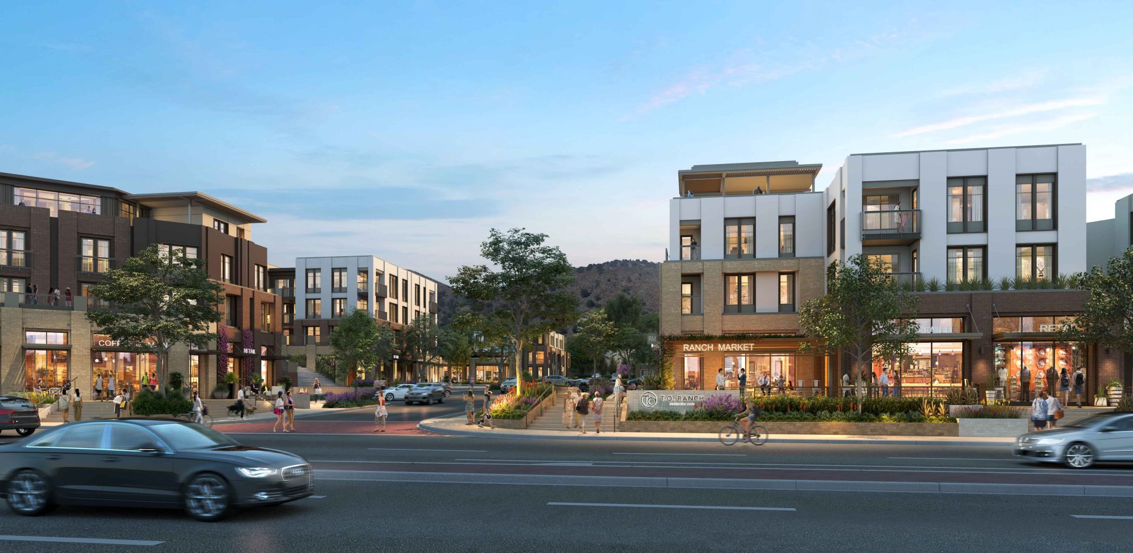Replacing a dormant shopping center, this vibrant mixed use development creates community. Thousand Oaks designated this area as an economic development opportunity and the developer reached out to KTGY for our planning and zoning expertise. Through this partnership, the area was redeveloped to meet RHNA goals while providing mix of retail, apartments and townhomes. After meeting with the community and city economic development planners, KTGY prepared a specific plan that defined the set of land uses and zoning criteria that would apply to this unique site.
The site backs up to a greenbelt, so the design uses interconnected public spaces to accommodate the green network and foothill trails. Residences are nestled into the topography so that taller buildings are grouped along Hampshire Road with the lower three-story townhomes lining Foothill Road — this does double duty preserving views and the quiet character of the neighborhood along Foothill. Landscape design includes a tree canopy for shade and, along with reflective roofing, prevents the heat island effect. Generous open, public space enhances the existing community. The 11-acre site provides ample space for shopping, dining and recreation and a dog park. The result is a revitalized commercial center and mixed-use space that makes for a contemporary destination that complements the neighborhood. This is the largest mixed-use development in the city’s history, a project that the mayor has called the “gold standard for Thousand Oaks.”
