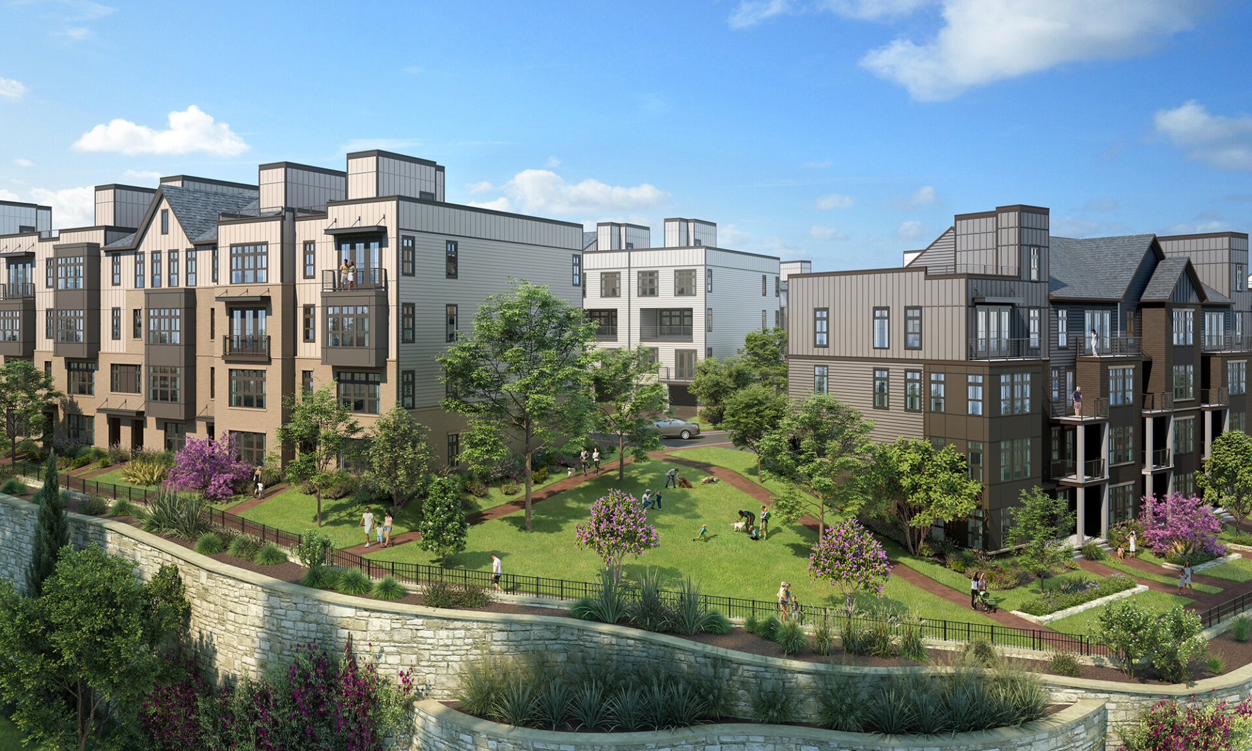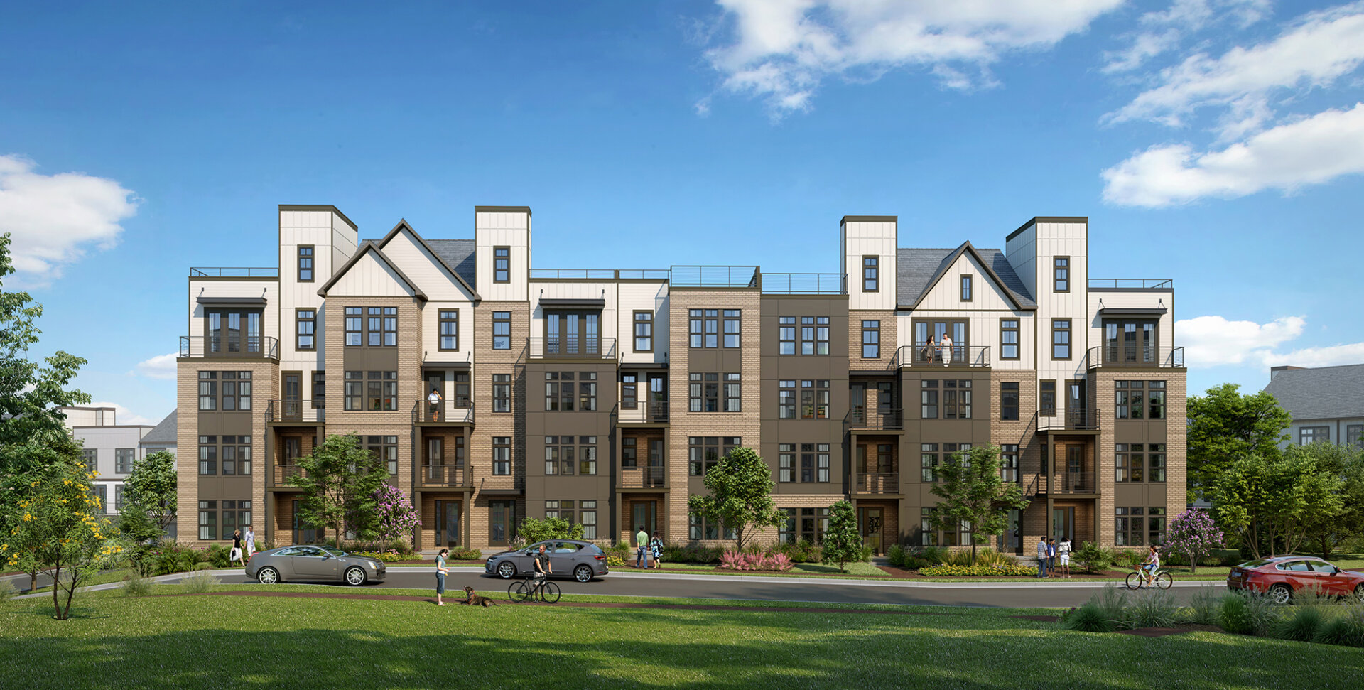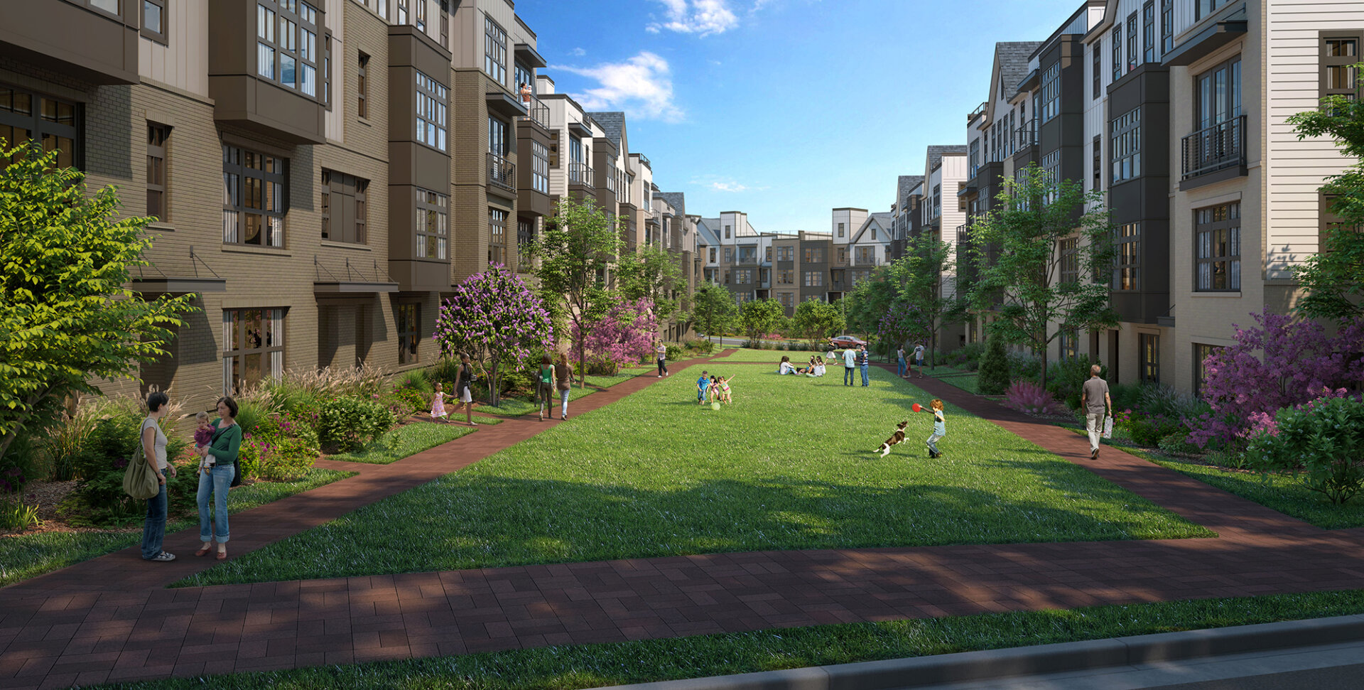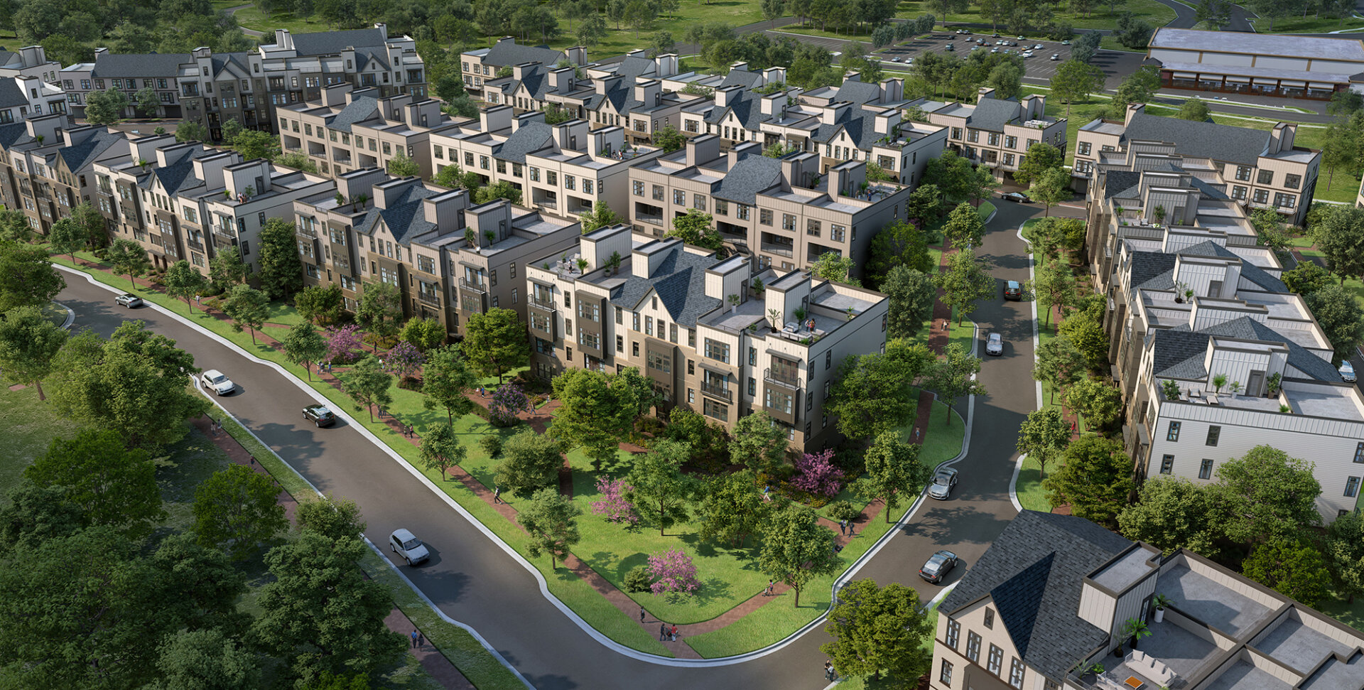The Aire at Westchester Commons is a new mixed use master planned community in Richmond, Virginia, which represents a dramatic reversal of the neighboring sprawl development patterns. An extensive network of preserved and curated open spaces, alley-loaded residential prototypes, and a walkable town center combine to put community at the forefront of this development. The central open space is divided by three land bays which feature some of the highest elevations in the county and boast remarkable views of the region. As a result, the site contains a variety of challenging terrain and slopes. Bespoke residential prototypes were developed to terrace up and down slopes to maintain unobstructed views and create accessible open spaces. The town center is focused around two major plaza spaces and the streets maintain a “Main Street” feel with corner retail, residential roads and eyes on the street. Internal parking reservoirs have been designed and planned to maintain expansion flexibility should expansion lead to additional development and the necessary associated structured parking.







