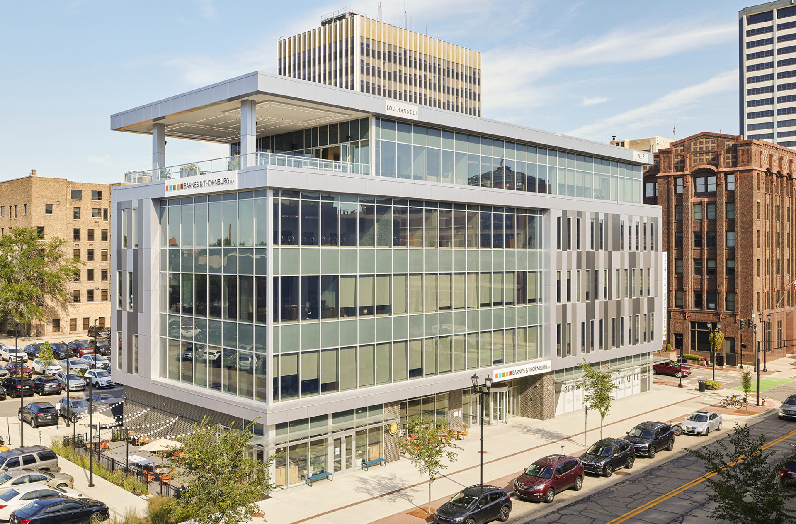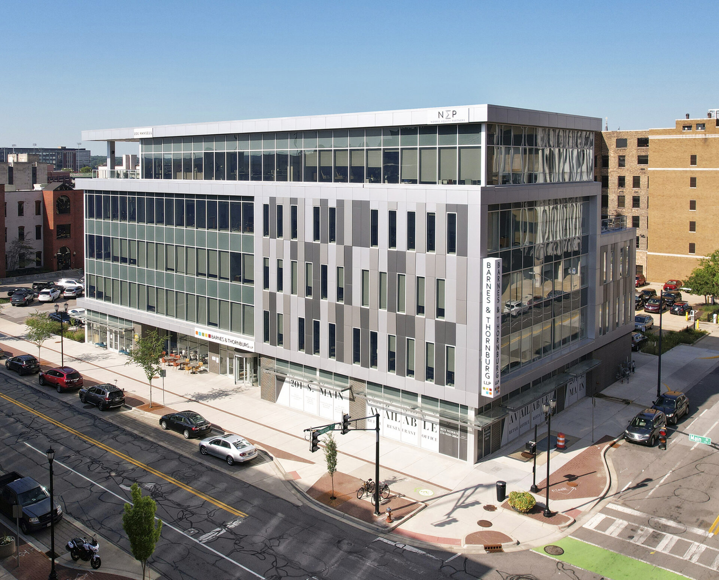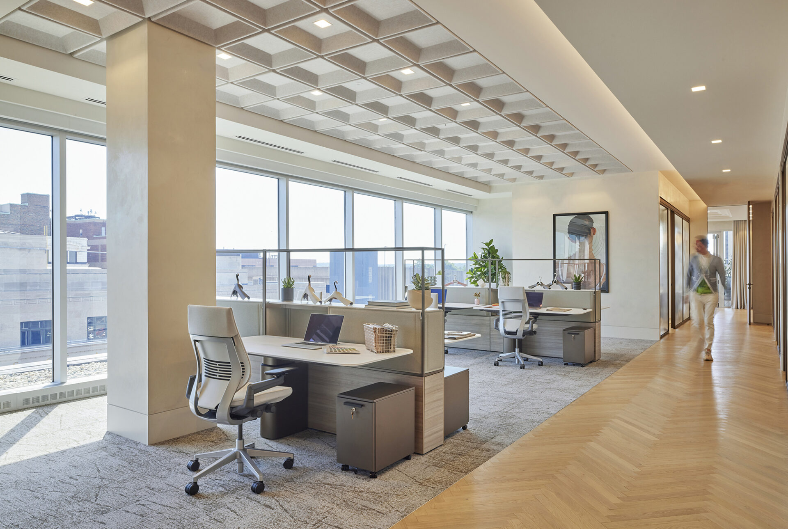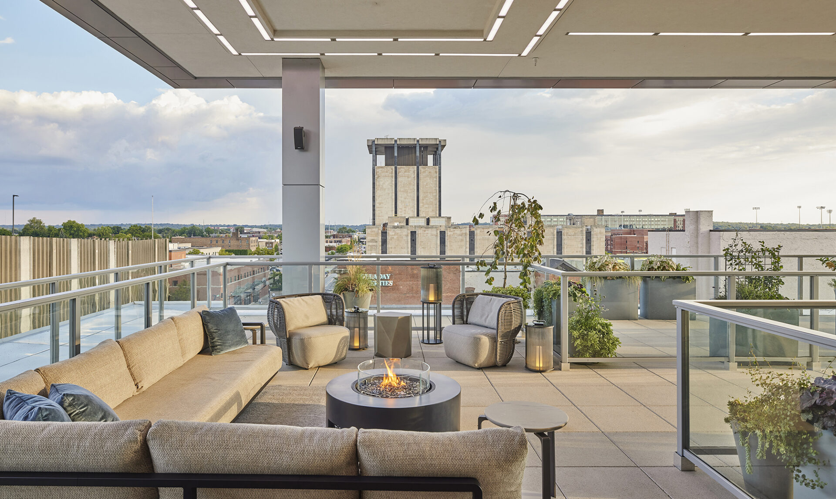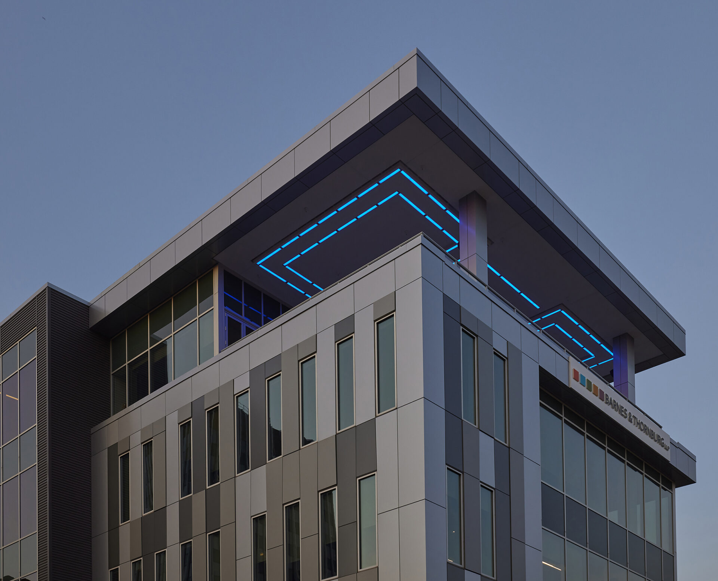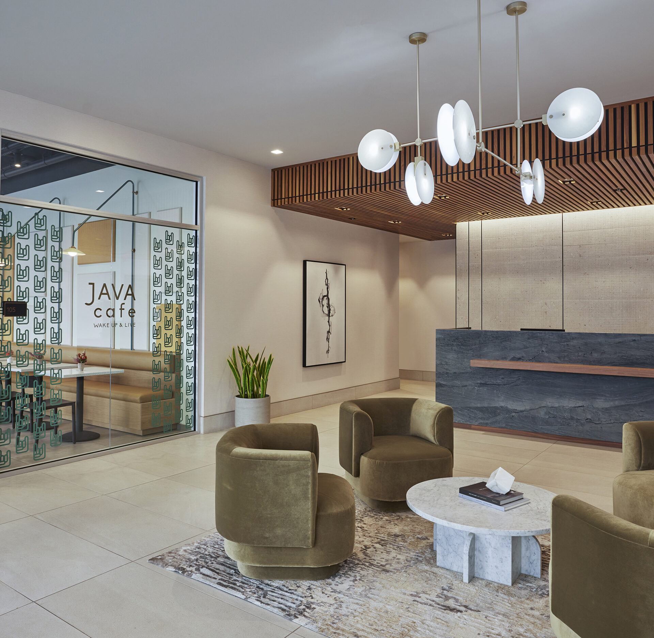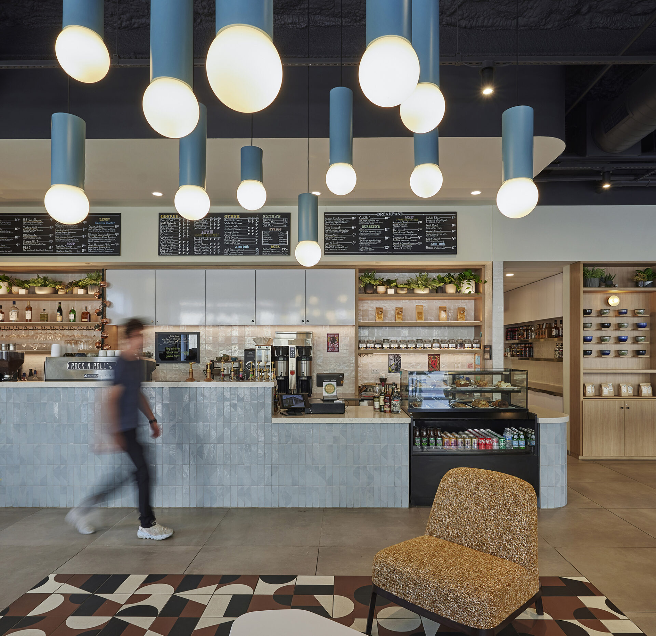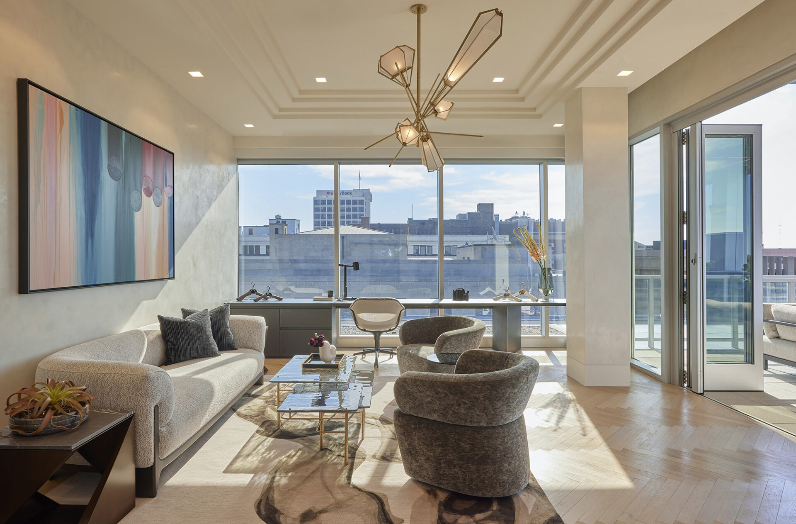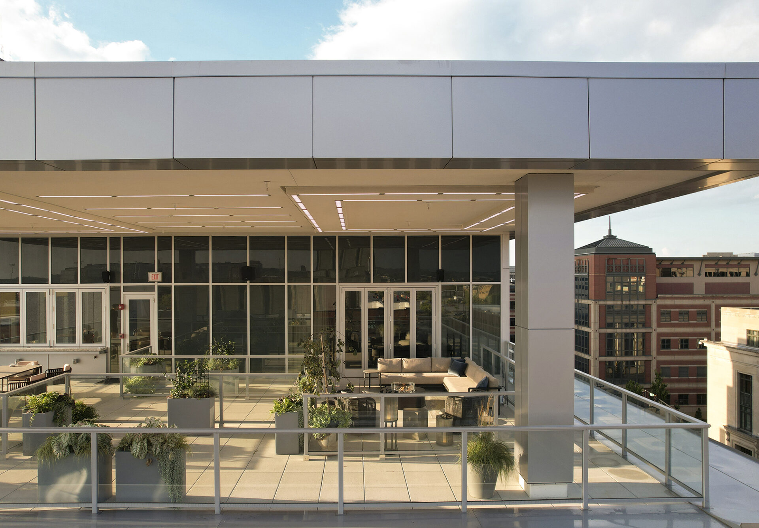Integrated into the highly dense downtown core of South Bend, Indiana this five-level mixed-use office space is designed with luxury in mind. The Barnes & Thornburg Building delivers lavish office workspace for high-end tenants with ground-level retail, including restaurants, woven seamlessly into the design, spurring growth in the city. The modern and contemporary design inspires a sense of transparency. The use of sweeping windows allow light to flow through the space establishing a bright and timeless design. Sleek light fixtures elevate the modern design while large rooftop terraces, accessible from the fourth and fifth floors, play into the contemporary exterior elevation. The strategic placement of restaurants and coffee shops at either end of the office lobby draws a sophisticated crowd and offers an introduction to potential tenants contributing to the evolving culture of downtown.
