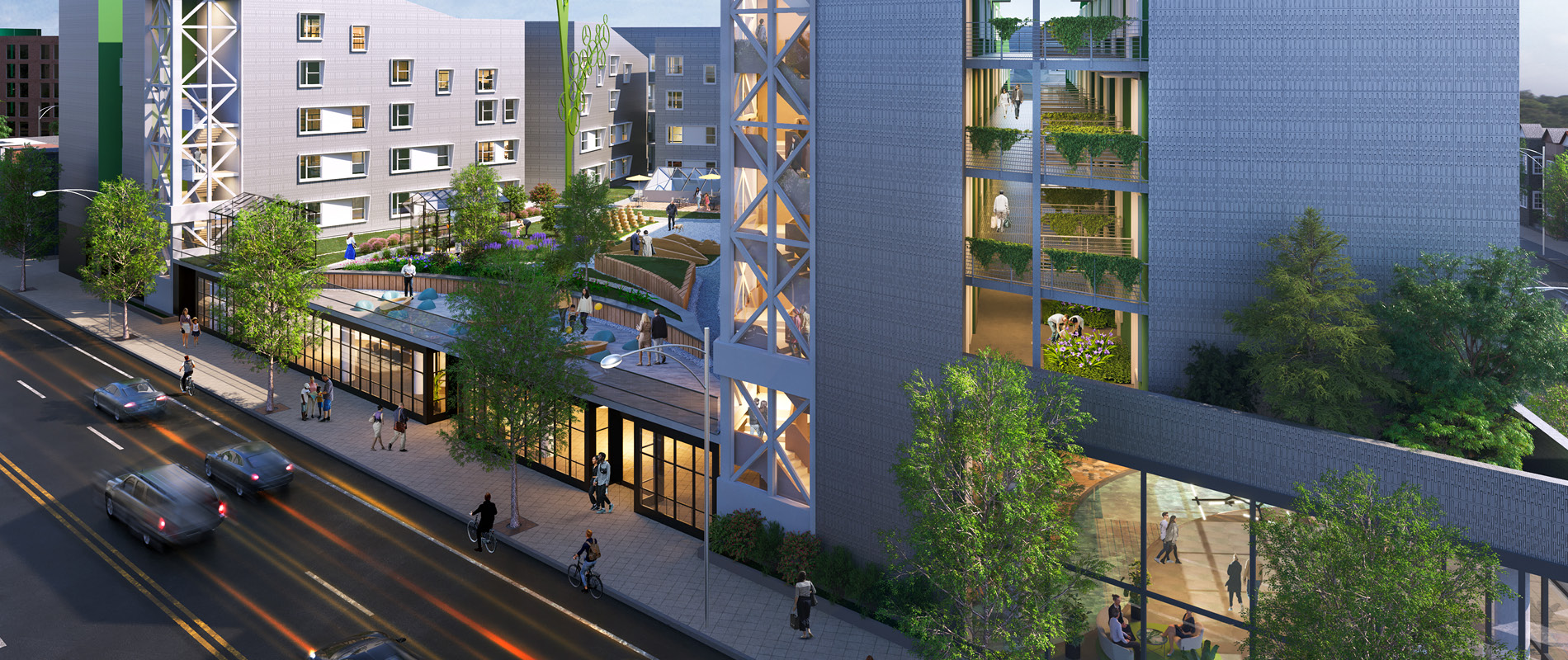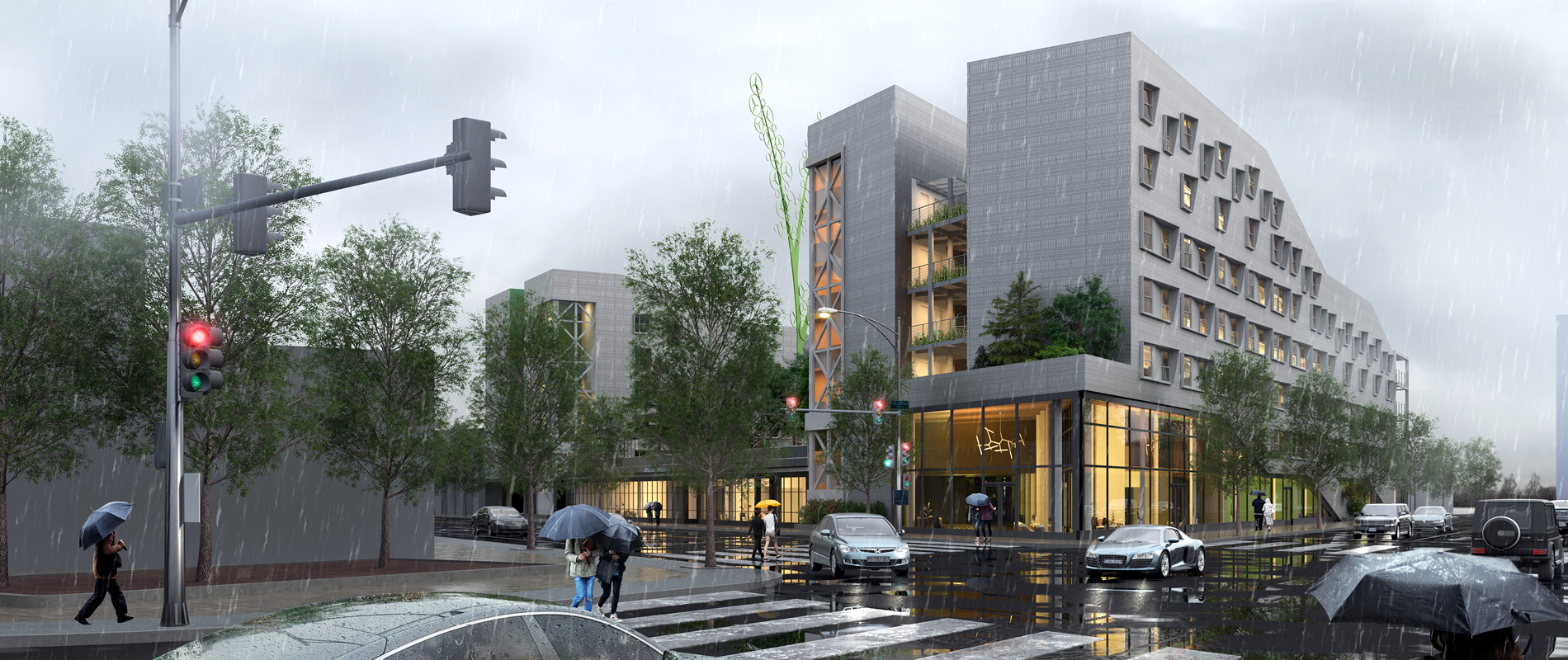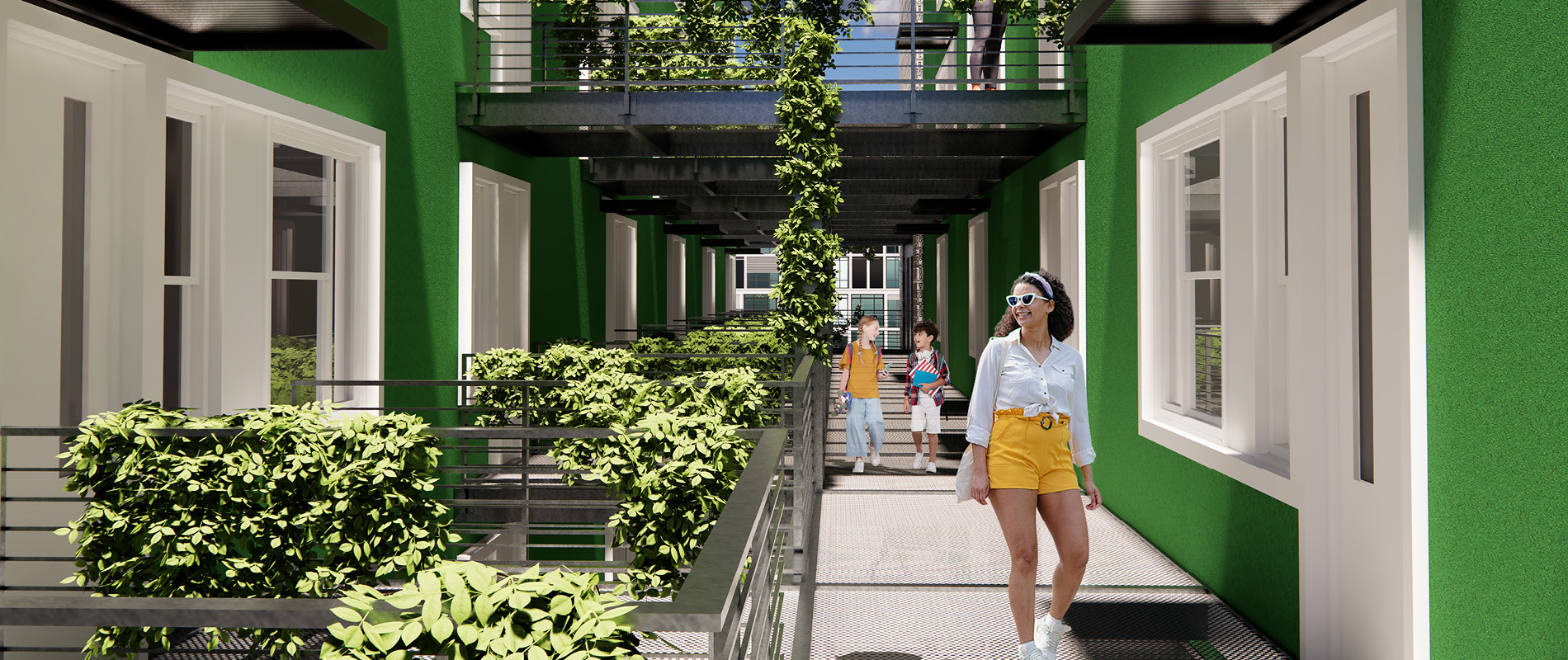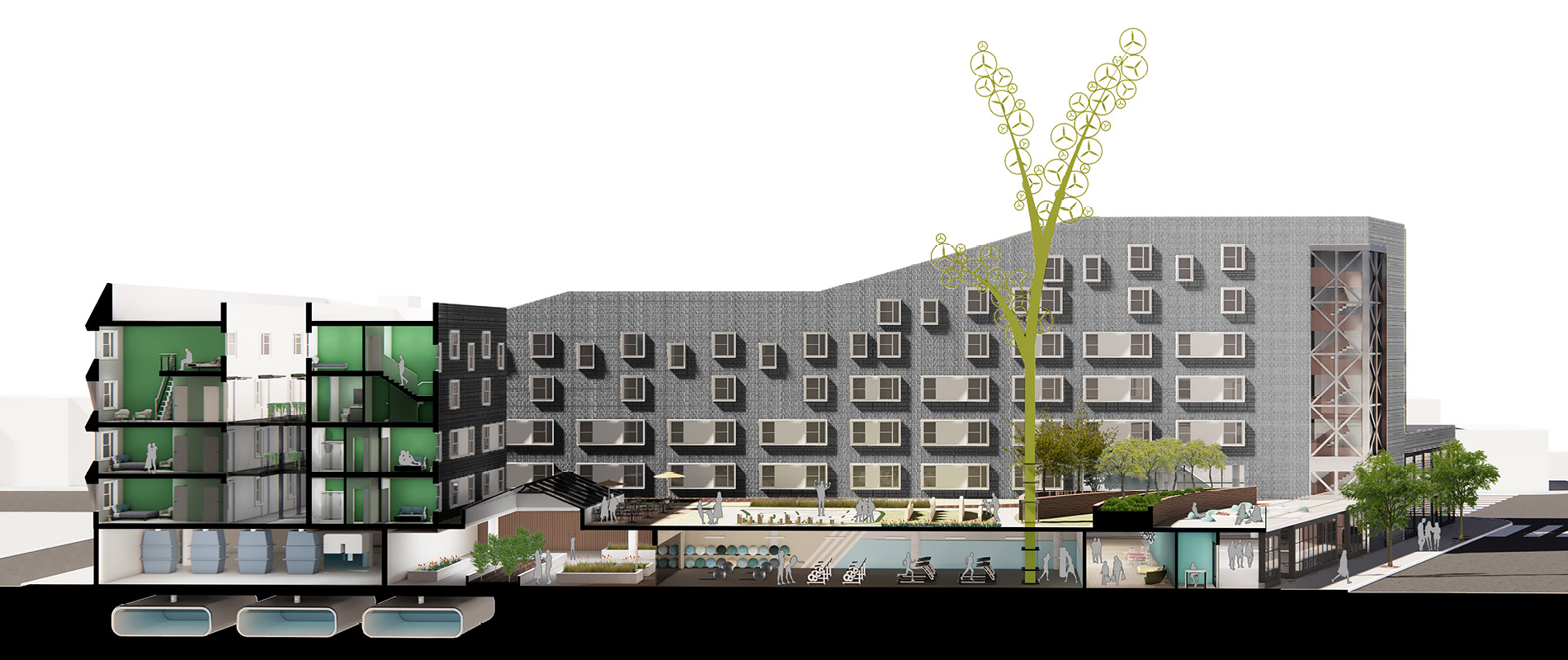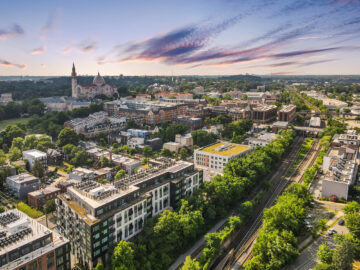Within the building and construction industry, embodied carbon refers to the carbon dioxide emissions produced from building materials and construction methods throughout the manufacturing and construction process, including building maintenance and potential future demolition. In addition to embodied carbon, buildings generate carbon dioxide emissions through ongoing operations. Operational carbon includes carbon generated from heating, cooling, lighting, ventilation, and other mechanical systems. The Global Alliance for Buildings and Construction highlighted in their 2018 Global Status Report the significant impact of the building and construction industry on global CO₂ emissions, at 39 percent. Of that number, less than one third is attributed to embodied carbon; the remaining two thirds stems from operational carbon emissions – or 28 percent of total global CO₂ emissions. Strategies for decreasing carbon emissions from building operations can provide an ongoing and lasting opportunity to reduce negative environmental impact.
To address how design considerations can reduce the operational carbon generated by multifamily buildings, KTGY’s research and development studio designed The Branches, a podium design concept incorporating a variety of sustainable strategies.
Using site-specific data, design choices can reduce energy consumption while addressing other, localized sustainability concerns, including access to natural resources. An Autodesk Insight model to compares The Branches R+D concept design with a typical building in the same location, assuming typical annual energy billing, design decisions consider model-driven data regarding the following factors: window-to-wall ratio, window shading, photovoltaic surface coverage, and wall construction. With deliberate solar orientation, directional shading devices, and natural ventilation, The Branches design strategy begins by minimizing the need for mechanical heating and cooling. An open corridor design provides natural ventilation to the residential units, with windows placed on opposing walls to allow cross ventilation within the units, reducing the cooling load.
The Branches proposes a variety of systems for on-site energy generation. The surface of the south-facing façade is maximized for photovoltaic coverage, stepping down toward the south to increase sun exposure to the central podium courtyard. The roof and south façade surfaces tilt to mimic optimum sun angles for local sun exposure to the photovoltaic panels. A wind turbine cuts through the podium deck, taking advantage of prevailing winds while structurally separated from the building.
Other features help reduce resource use and manage waste. A metal panel façade with integrated scuppers collects rainwater and transports it to underground cisterns for treatment and storage. The greywater then provides on-site irrigation for landscaping. A series of recycling, composting, and trash chutes collect waste in the ground-floor waste management room. Aerobic composters receive organic waste which then provides nutrients for the adjacent butterfly garden. Distinctly exhibited sustainability features, including a clear explanation of their relevance, urge residents and visitors to participate and support the successful implementation of the many green building strategies.
By combining design strategies to conserve resources, The Branches proposes solutions for decreasing the operational carbon of new multifamily developments, minimizing environmental impact and making it a premier choice for environmentally conscious residents.
