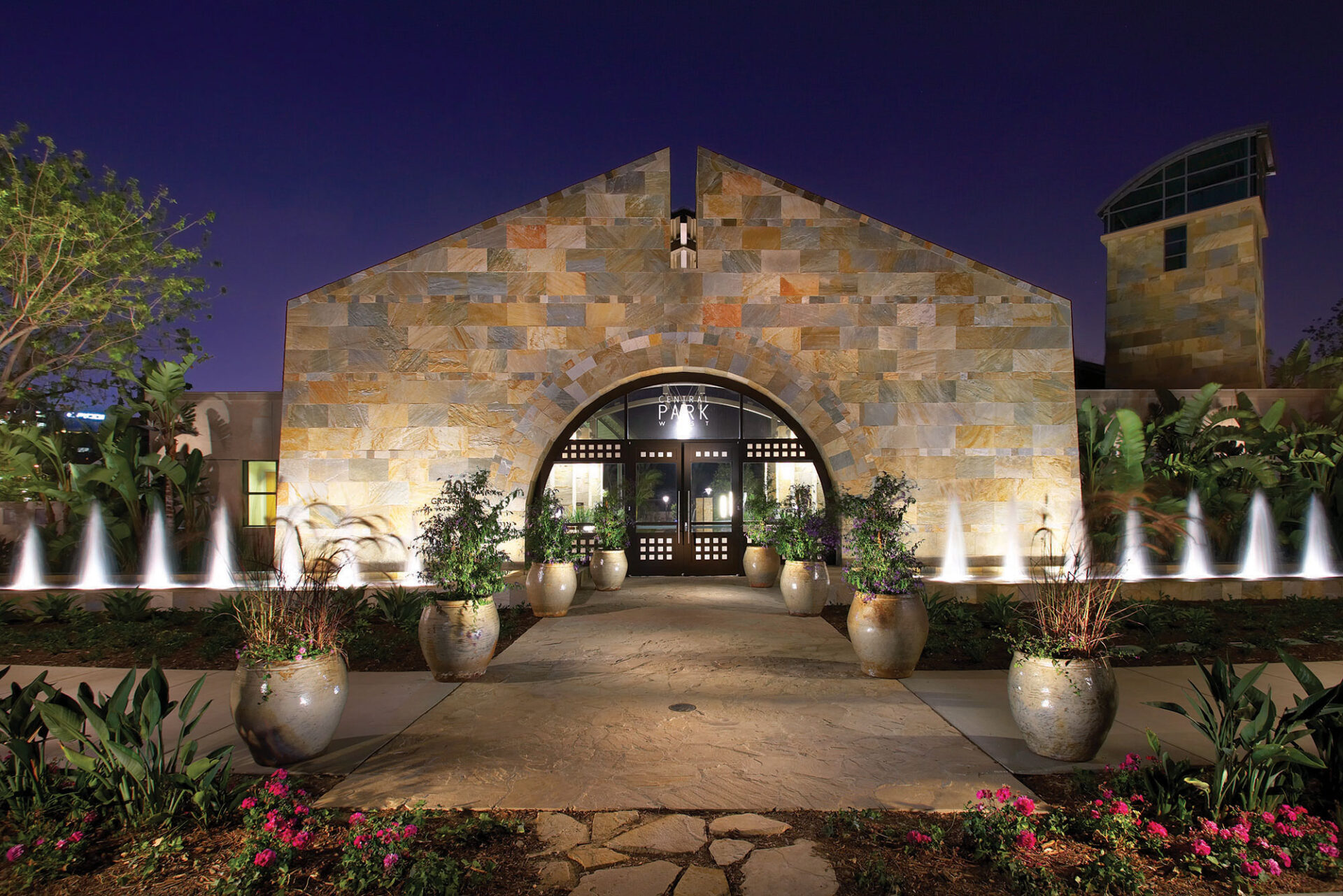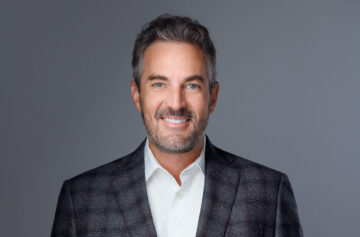“The Club” at Central Park West is set as the social centerpiece of Orange County’s premier master planned urban community. The single story 8,525 square foot building is comprised of a state-of-the-art fitness room, separate exercise and treatment facilities, a clubroom, a multi-purpose room, full-service locker rooms and multiple bars. Large barrel-vaulted ceilings, massive limestone walls and full height storefront glazing combine with exotic wood floors and ceilings to create a space that is both modern and comfortable. Spaces are designed to be flexible, sliding wood partitions allow spaces to be used for a wide range of activities. Outdoor spaces serve an important role in the project, with dual rear loggia’s forming an entertainment plaza. A covered bar and seating area opens out to a resort style pool and spa, complete with privacy cabanas, barbeque stations, fireplace and multiple fountains. The nearly 40’ tall limestone tower, with its glowing glass top helps the clubhouse serve as a landmark to the master planned urban community and the City of Irvine.
Amenities: Fitness Room, Clubroom, Pool & Spa, BBQ Stations, Covered Bar & Seating Area

