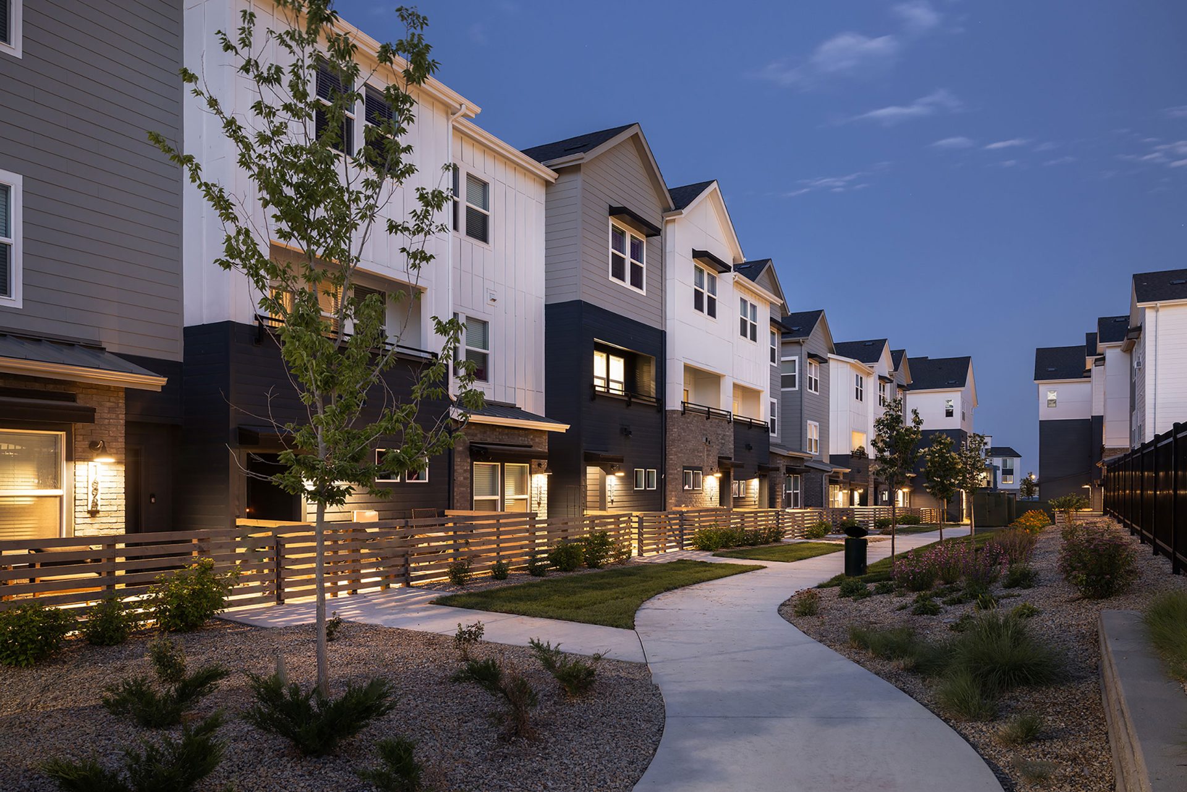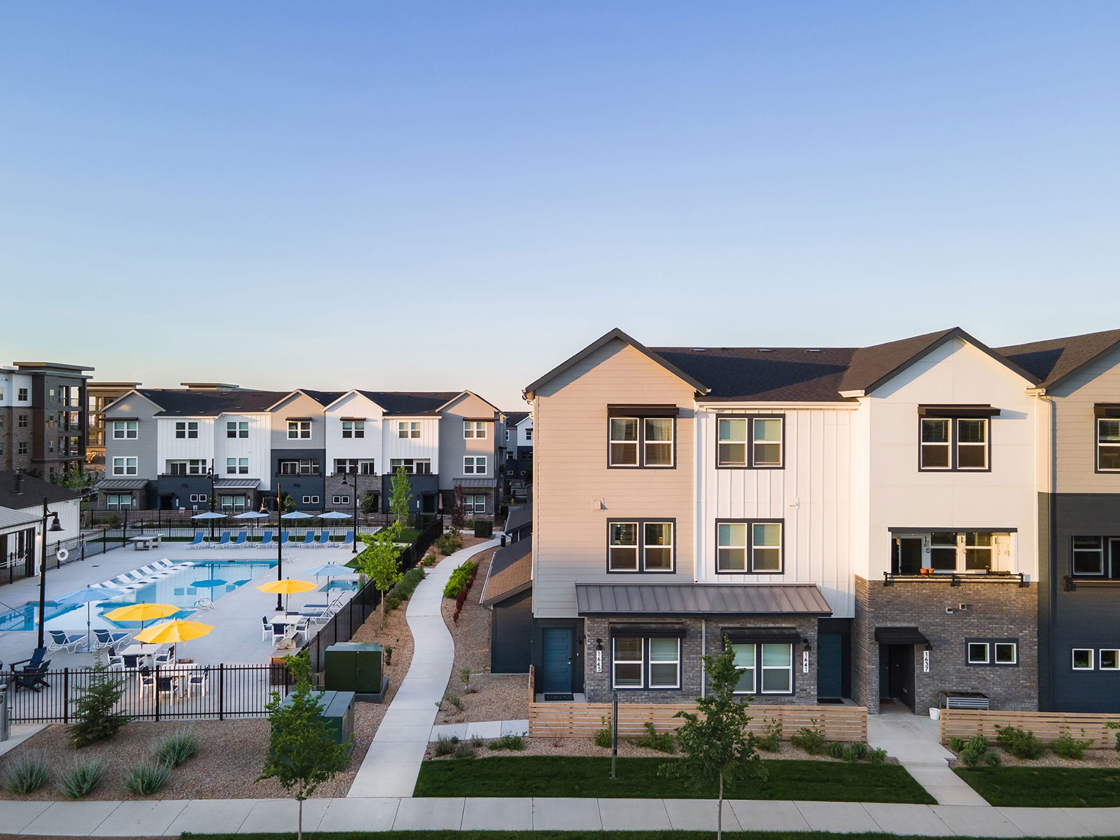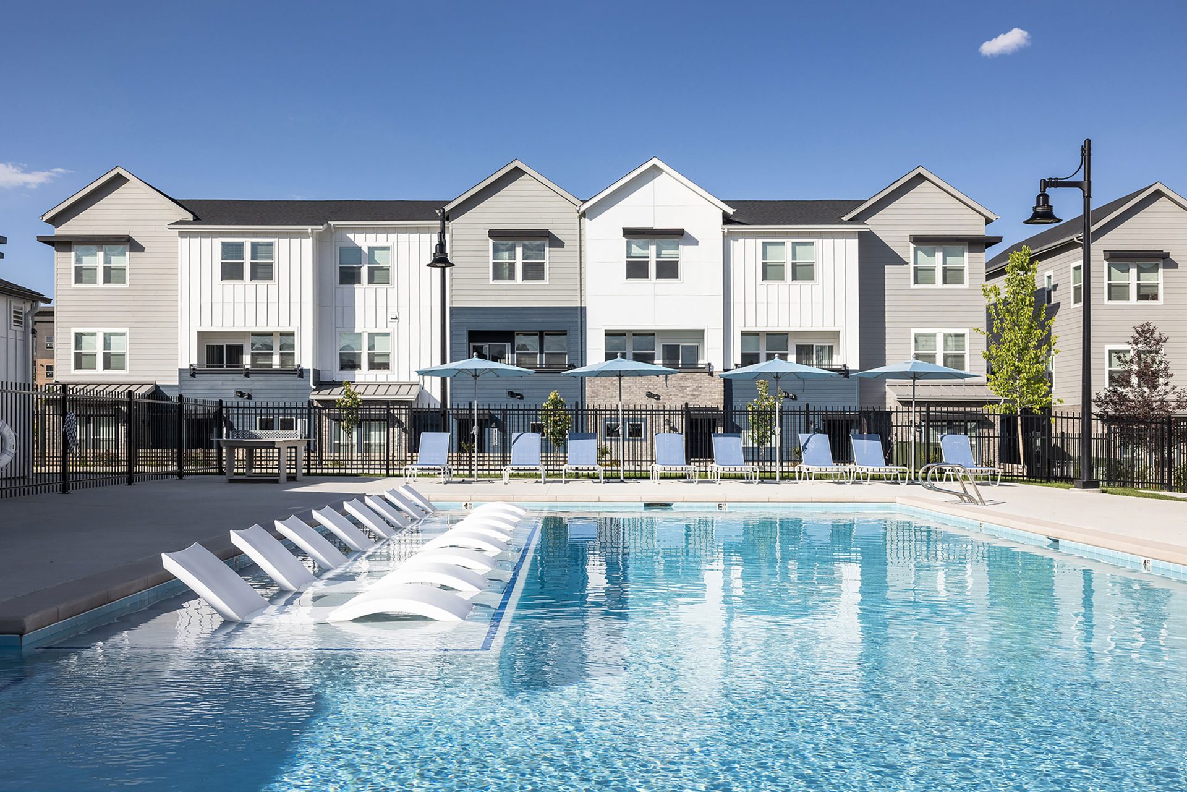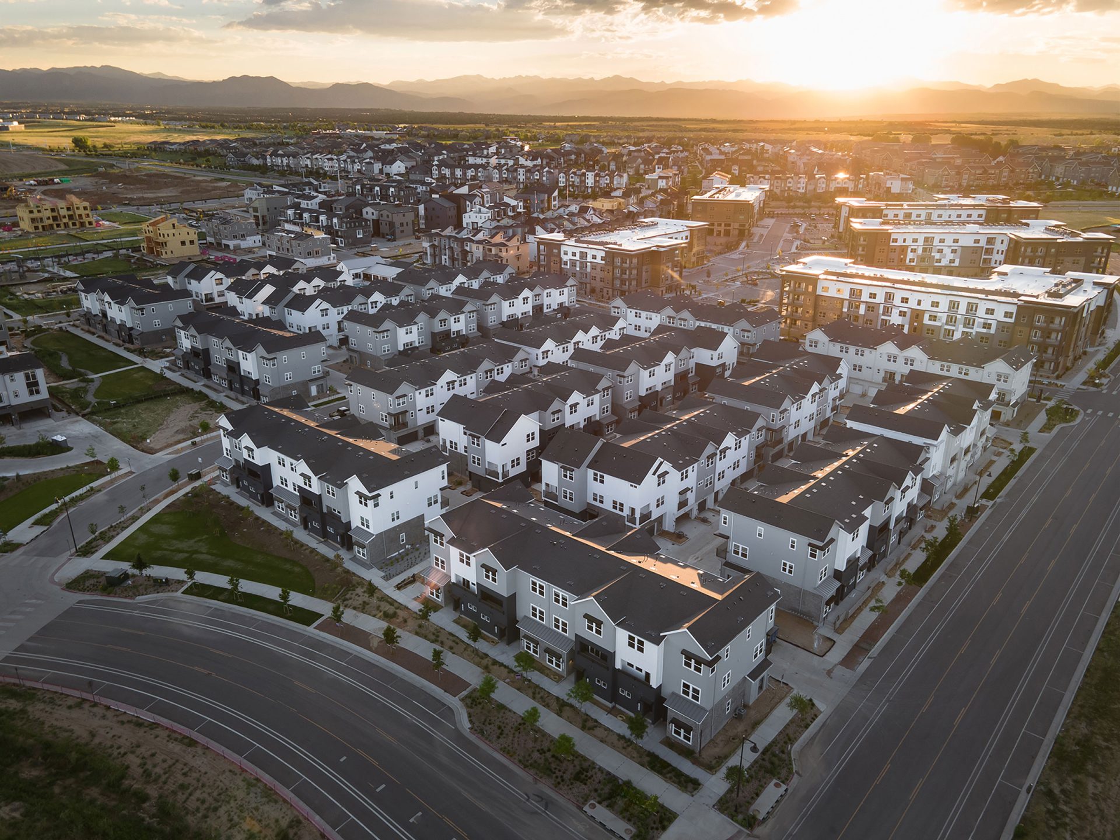Finley at Baseline delivers a new townhome community to the Baseline East Village master plan, adding a to-rent product with a contemporary and farmhouse architectural design style to the site. The architecture takes its form from the materials utilized to reflect the character of a contemporary farmhouse façade, meeting the design intent of the Baseline East Village guidelines. The overall massing and building form is broken up by the use of varying materials to distinguish different units, including Hardie panel, vertical and horizontal siding and brick. Horizontal siding spans the first and second-floor façade, adding horizontal articulation. Awnings, private deck spaces, and a variety of glazing sizes add visual interest while activating the pedestrian level on the ground floor. The roofline helps distinguish units by providing separate gabled roofs for each residence. Residents can access their home from the two-car private garage entries, adding an element of convenience. Set in the city of Broomfield, CO, which utilizes bike transportation, it was important to ensure bicycle trails were fully integrated into the site plan access. An east-west trail connection through the southern block (block 3) connects adjacent communities through the East Village and to the Baseline central linear greenway. This connection is a meaningful pedestrian and bicycle link to other amenities within Baseline as well as to Broomfield trails, parks and neighborhoods. Community amenities include a half-acre clubhouse and pool, two private courtyards and fitness center, making the to-rent townhomes a desirable place for families and young professionals to call home.




