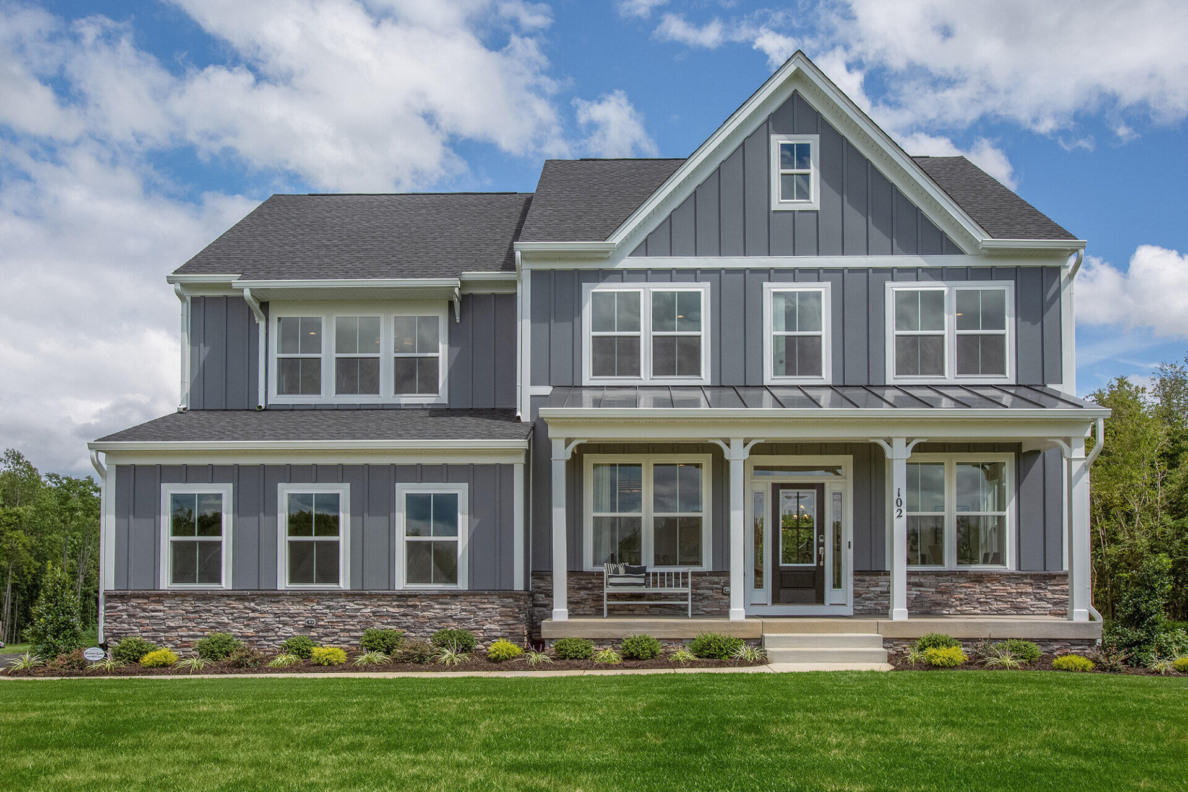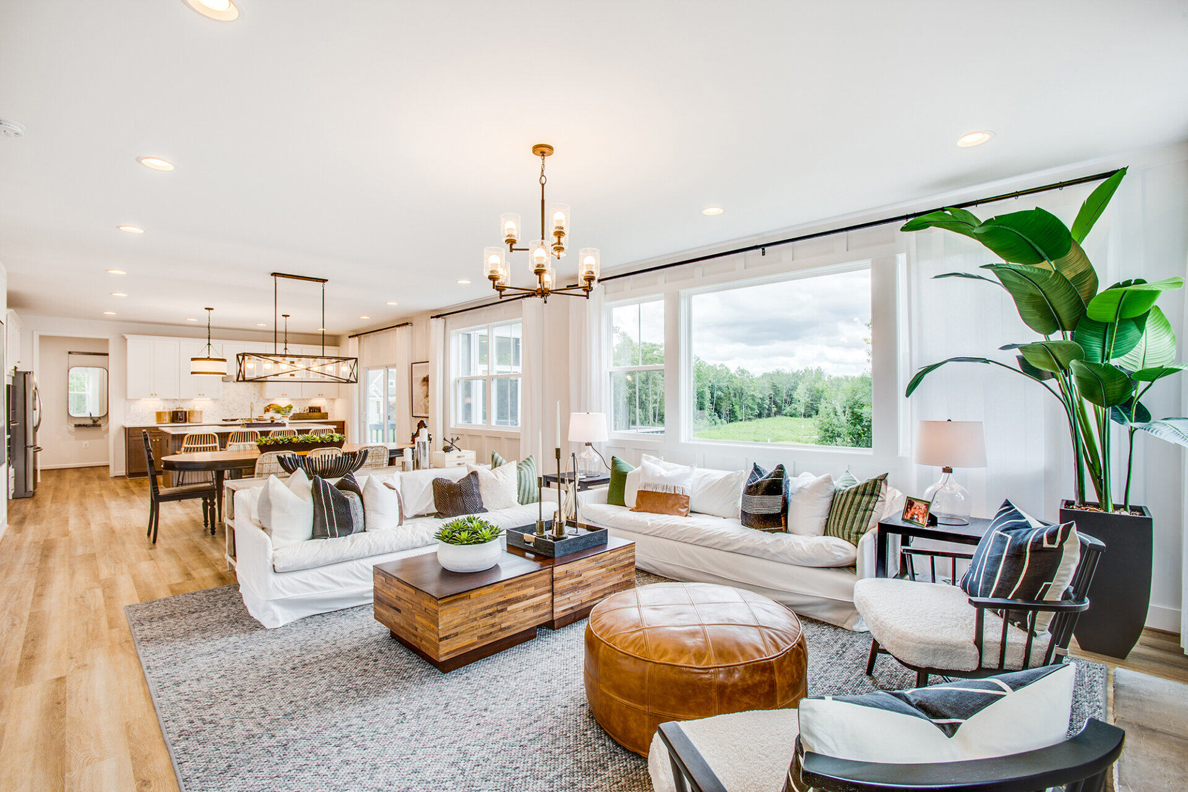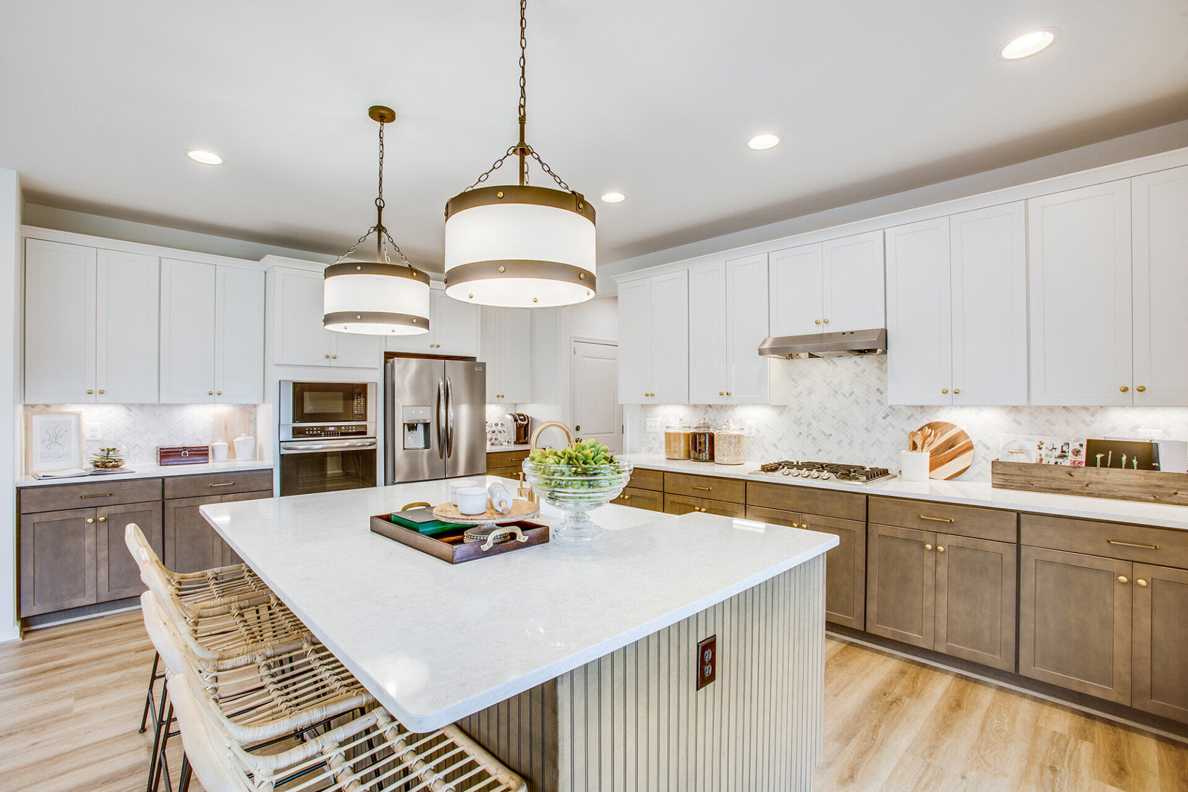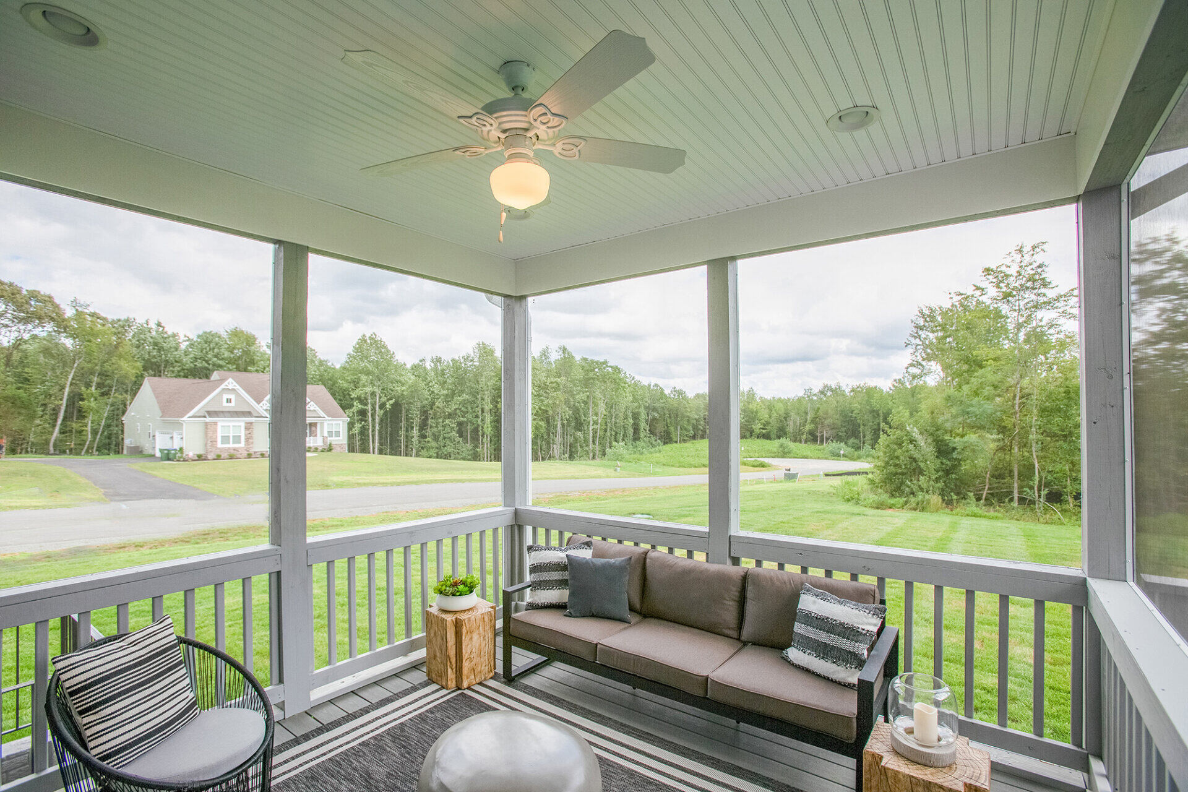The Finley at Hampstead, a single-family detached home plan with a classic modern farmhouse look, was designed with the flexibility to meet the needs of residents and generate visual variety. The architects created a façade that could easily change shape and take on various craftsman-styled materials so that each home has a unique appearance from the neighboring residences while maintaining a cohesive feel across the community. On the interior, this home opens to a large foyer that leads to the living room and formal dining room or office, depending on residents’ preferences. Beyond that sits the family room with a casual dining area and the kitchen with a generous island, mud room, and pantry. Each of the three upstairs bedrooms houses a large, walk-in closet with a large laundry room conveniently located on the second floor. In addition to these features, residents have the opportunity to customize their homes with a basement, extended covered or screened porch, morning room, family room extension, den, or first-floor bedroom insert. With its ability to be built across multiple sites and customized to meet local’s needs while maintaining reasonable building costs, the Finley makes a perfect addition to any developer’s arsenal.




