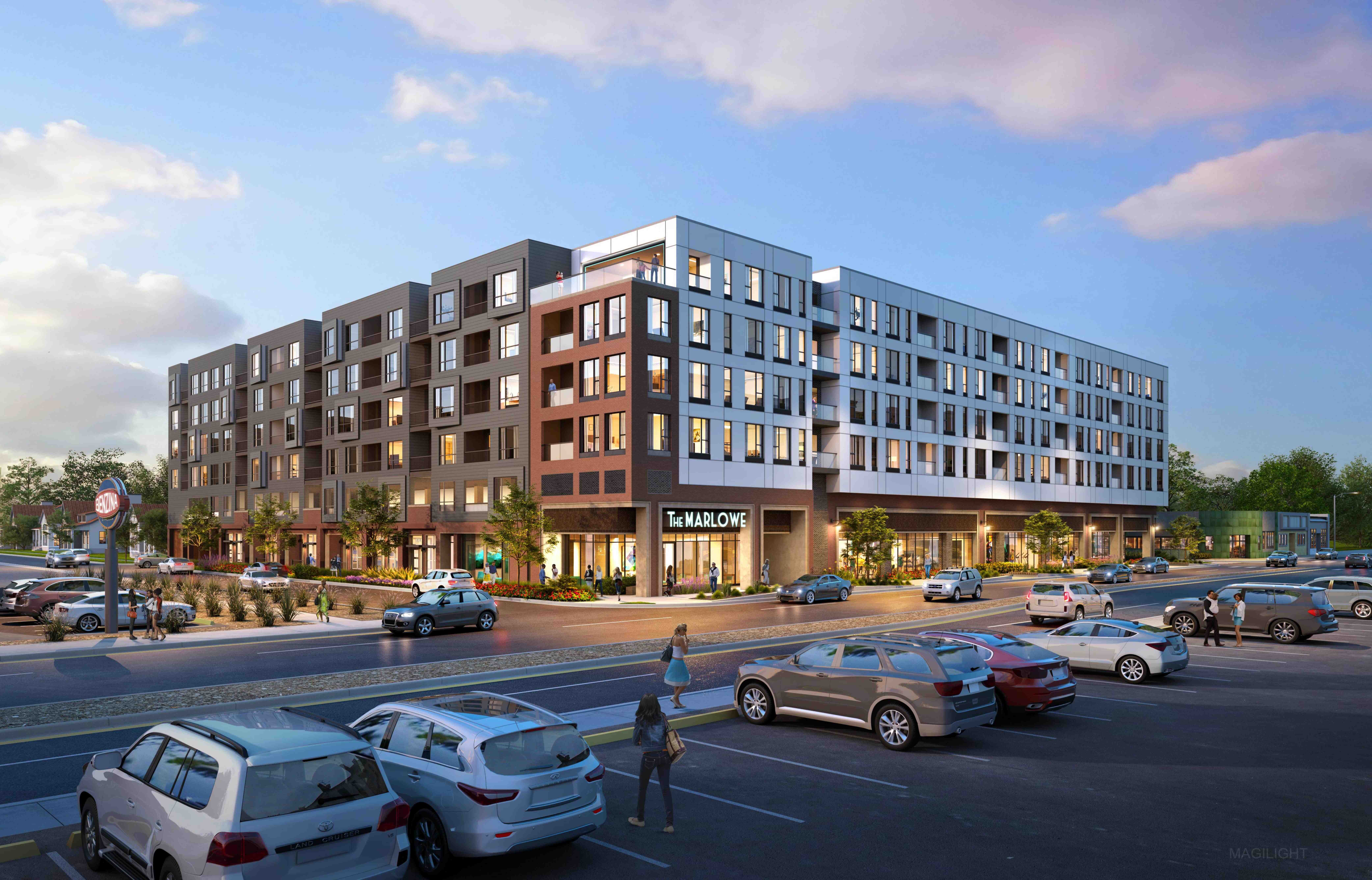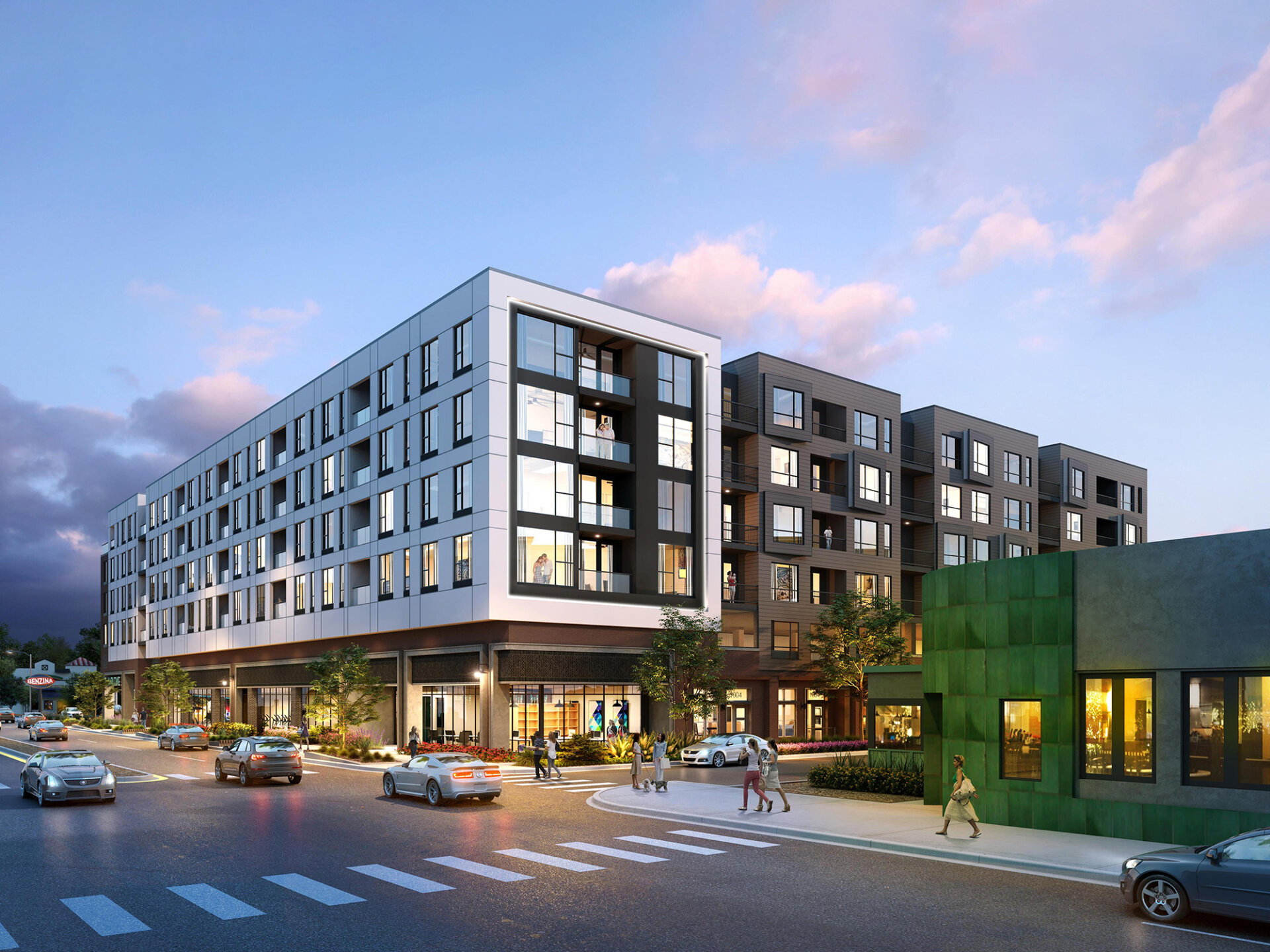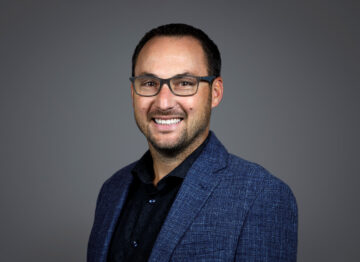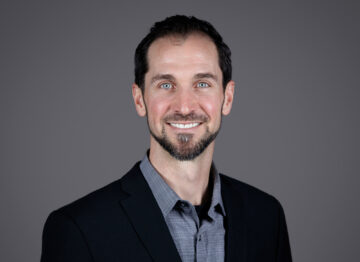The Marlowe is a multifamily development designed for young professionals ready to take advantage of Denver, Colorado’s eclectic Colfax Avenue. Just a short walk from some of the city’s best bars, restaurants and shops, the building façade reinforces the area’s “main street” feel with arcade massing and exterior brick and stone detailing. The sleeker Colfax elevation contrasts with the undulating upper floors on the east and west faces of the development. Adjacent buildings were used as design references, and the development seamlessly blends the commercial look of its main street frontage with the more residential neighborhood behind it.
Our designers were careful to relate to the local context in tangible ways and worked in tandem with the client using the United Project Process. A key piece of local zoning knowledge enabled the creation of an extra parking level behind the building’s main street arcade. The glazed Colfax frontage houses co-working and other residential amenities while providing a more appealing face for the two-story parking garage. With its location, blending artfully into an exciting neighborhood, upscale interiors by Trio Design, and plentiful amenities, The Marlowe is a springboard for fashionable Denver living outside the city center.




