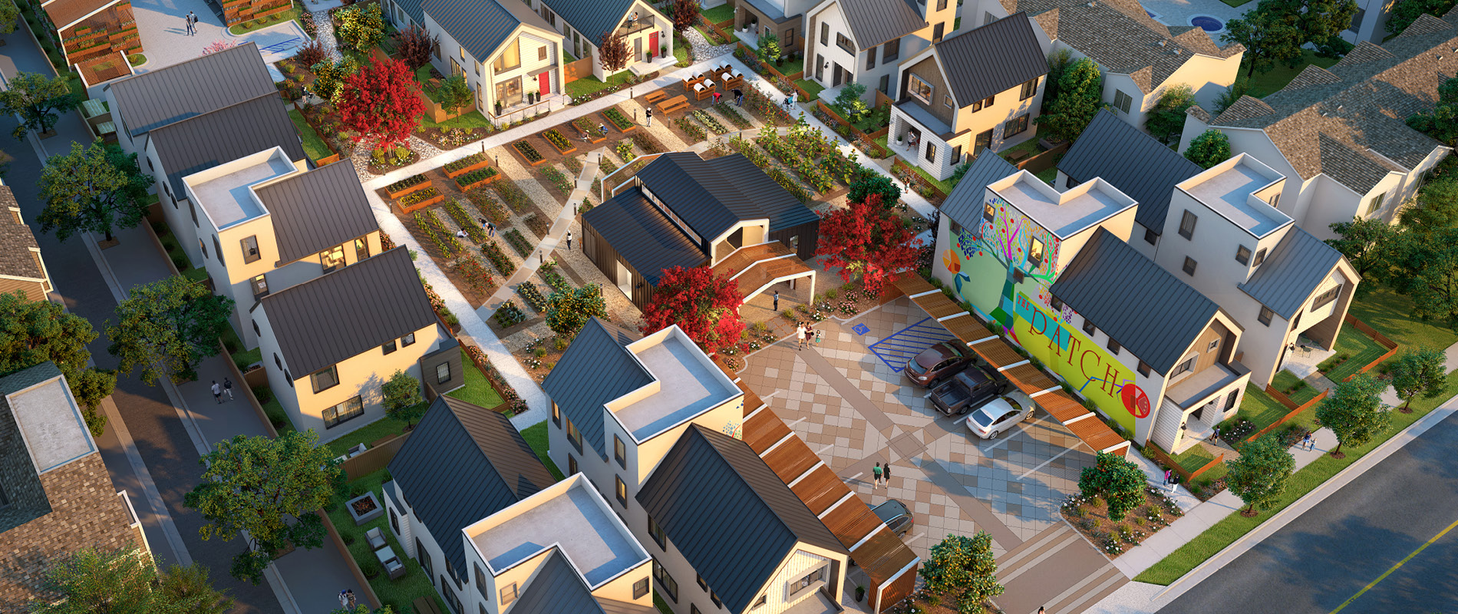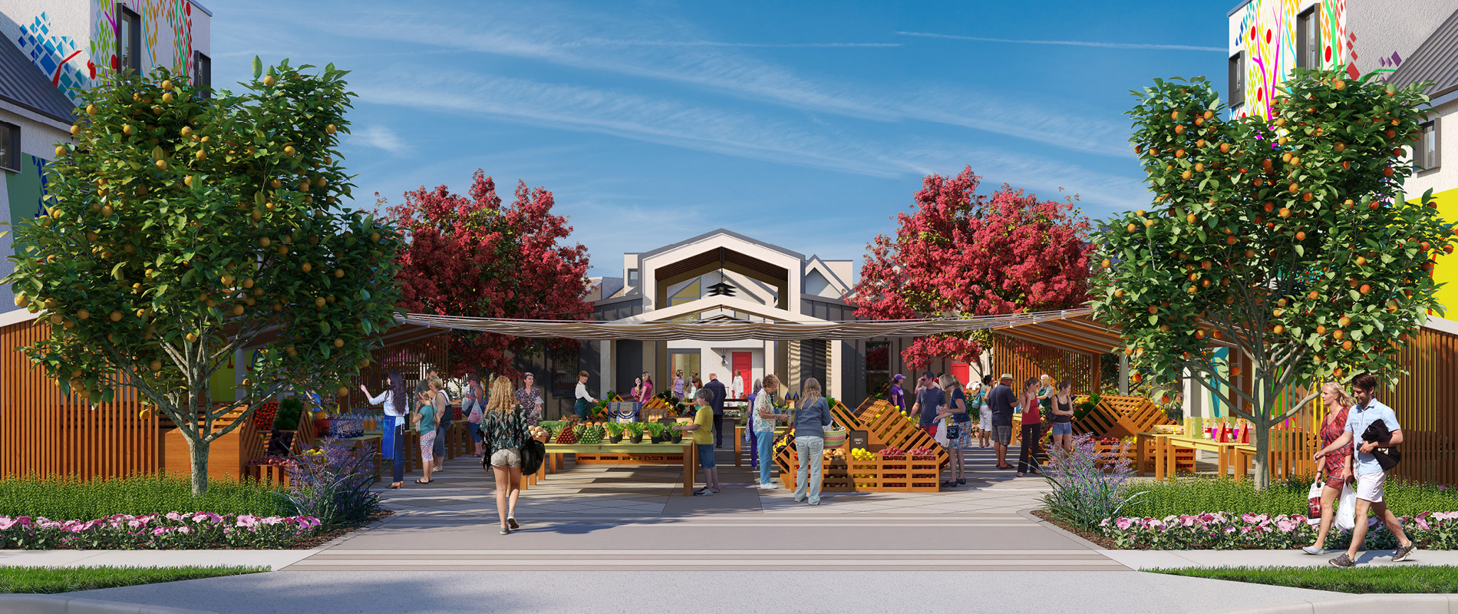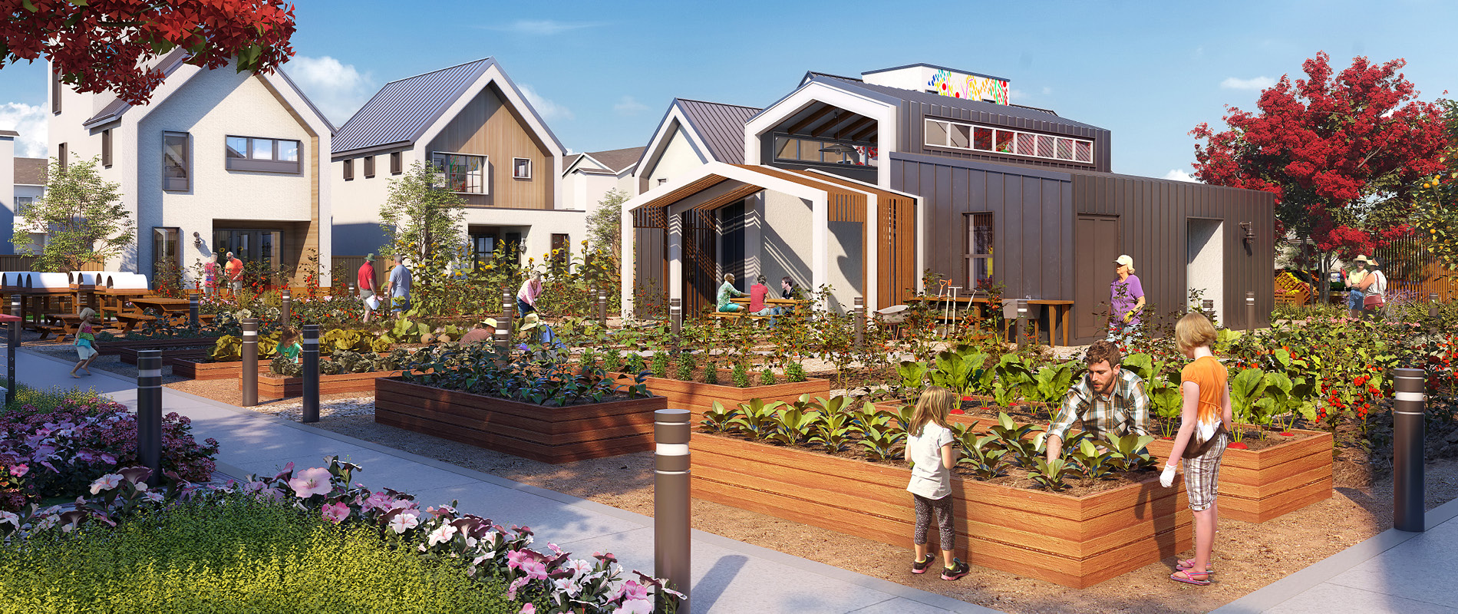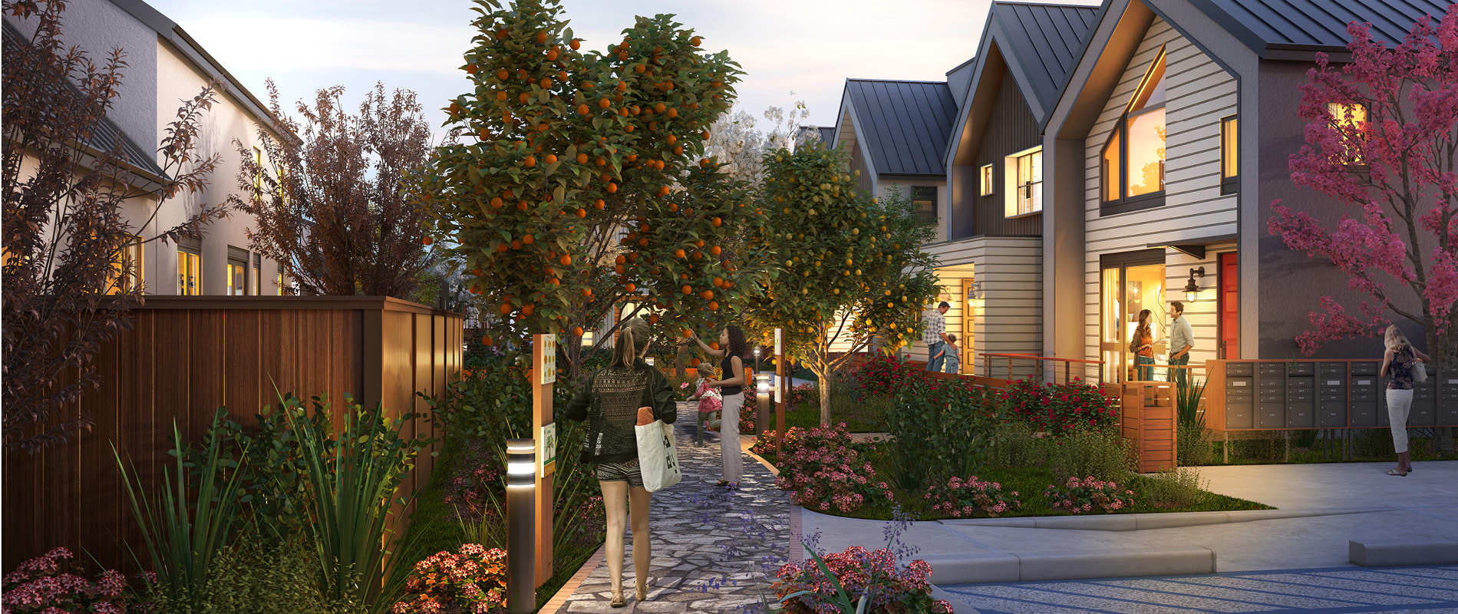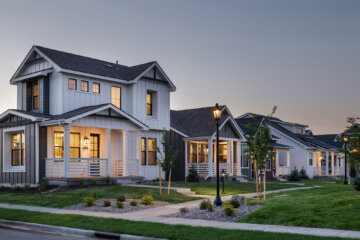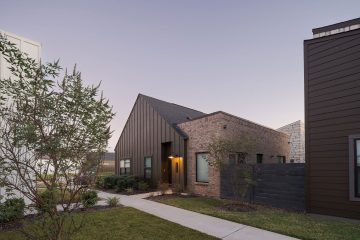The United States currently grapples with a housing shortage of between four and seven million homes – a number that continues to grow. Interest rates may rise or fall, but until the root of the housing supply issue is addressed, widespread unaffordability will persist, and many Americans will find homeownership out of reach. Several factors contribute to the current lack of housing: labor and material costs, land values, government regulations, and approval delays, among others.
In response to the the widespread demand for more attainable housing and recent zoning changes to help encourage new infill development, KTGY’s Research and Development Studio developed The Patch: an infill design solution for attainable housing.
Looking to create more attainable housing, many developers have prioritized development of smaller homes, situated closely together to minimize land usage. Reducing both material and land costs can reduce the expense passed on to buyers, expanding affordability. Additionally, young families may find small homes on small lots an appealing alternative housing option through build-to-rent communities.
However, city planning requirements often limit these strategies. Zoning regulations and parking minimums drive up both home sizes and paved site area. Aggressive parking requirements have led to nearly two billion parking spaces throughout the United States – or roughly eight parking spaces per person.
Municipalities have noticed the negative effects of overparking on new housing development and have responded by reevaluating parking requirements, particularly in transit-oriented communities. In 2017, the city of Buffalo, New York was the first in the United States to abandon parking minimums. Since then, other cities have followed their lead: from Santa Monica, California, to Hartford, Connecticut.
Designed as an agrihood community, The Patch proposes twenty-nine detached and duet homes situated around a working community farm. Elimination of internal streets in favor of a network of walking paths and increased shared outdoor spaces helps to encourage community engagement. Mechanical parking located toward one corner of the site serves residents while prioritizing an active and engaged lifestyle over the convenience of attached garages. A small guest parking court located toward the front of the site doubles as a space for community gatherings, such as a farmers’ market. The community farm is centrally located within the site, with a community building positioned between the entry court and farm to provide restrooms, storage, and a community kitchen, supporting neighborhood events. Oriented around the shared community spaces, The Patch includes modest homes ranging in size from one thousand to fifteen hundred square feet. Though the homes sit closely together, private porches and small entry yards create layers of privacy within the community.
The central community farm within The Patch neighborhood aims to encourage healthy eating and social connectivity. However, the shared outdoor amenity space could be adapted to meet the unique needs of the community. Whether a heavily programmed play area or a more flexible open green, the sharing of outdoor spaces brings neighbors together – supporting social connectivity while reducing costs that would otherwise make this type of community unaffordable to many.
Through creative solutions for access, outdoor spaces, and parking, design can help address the housing shortage crisis, making the dream of homeownership a reality.
