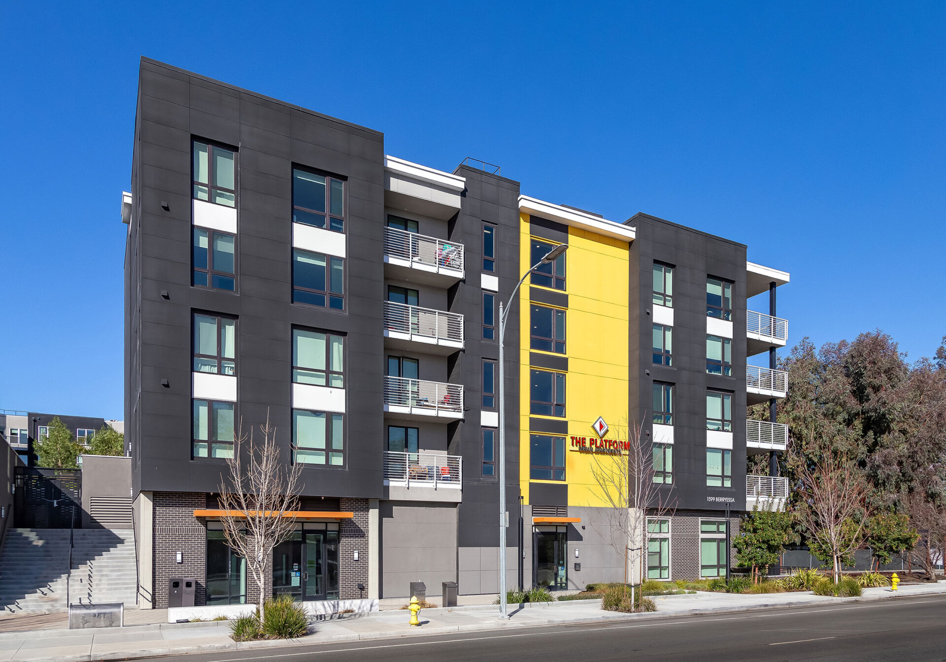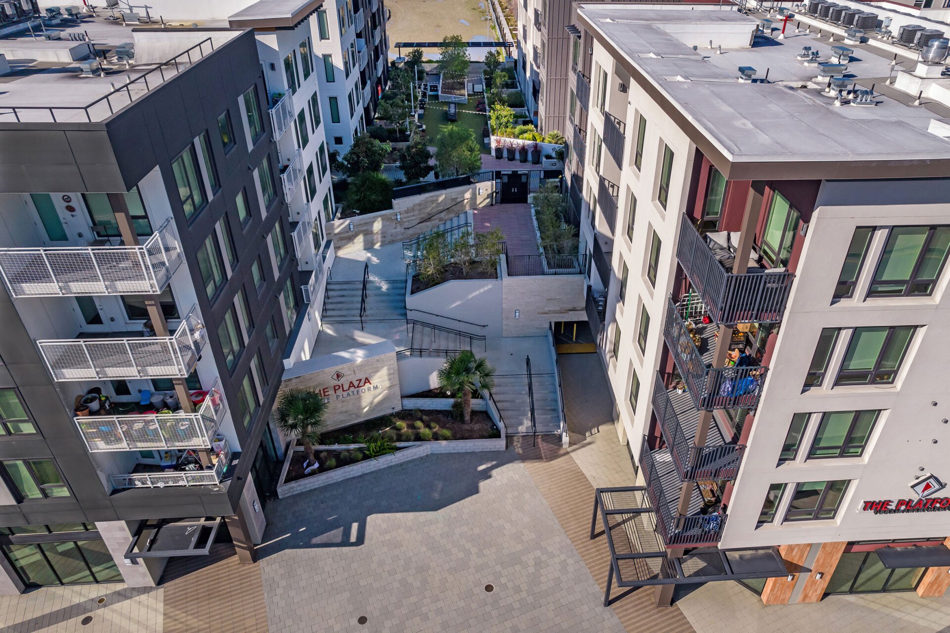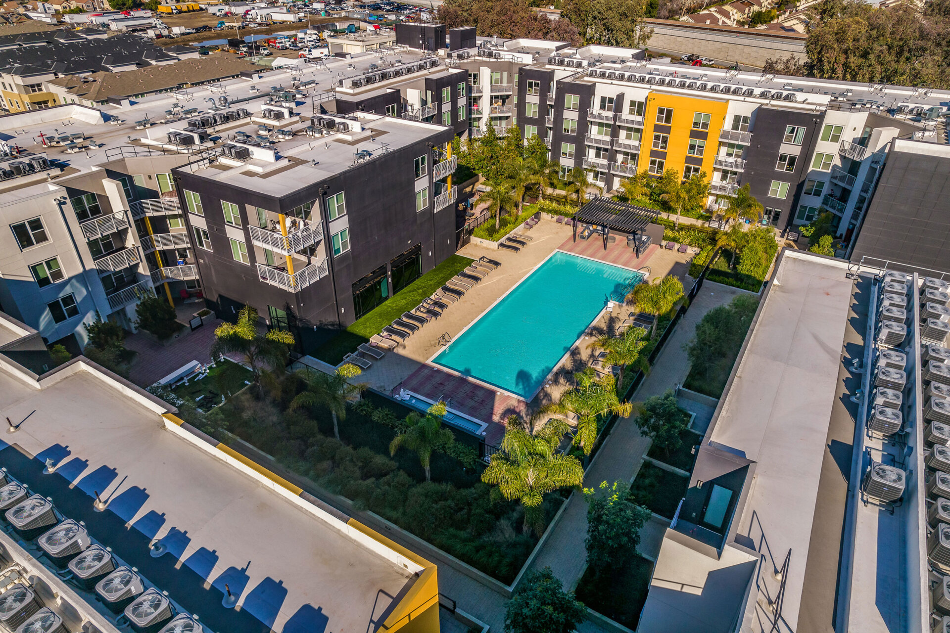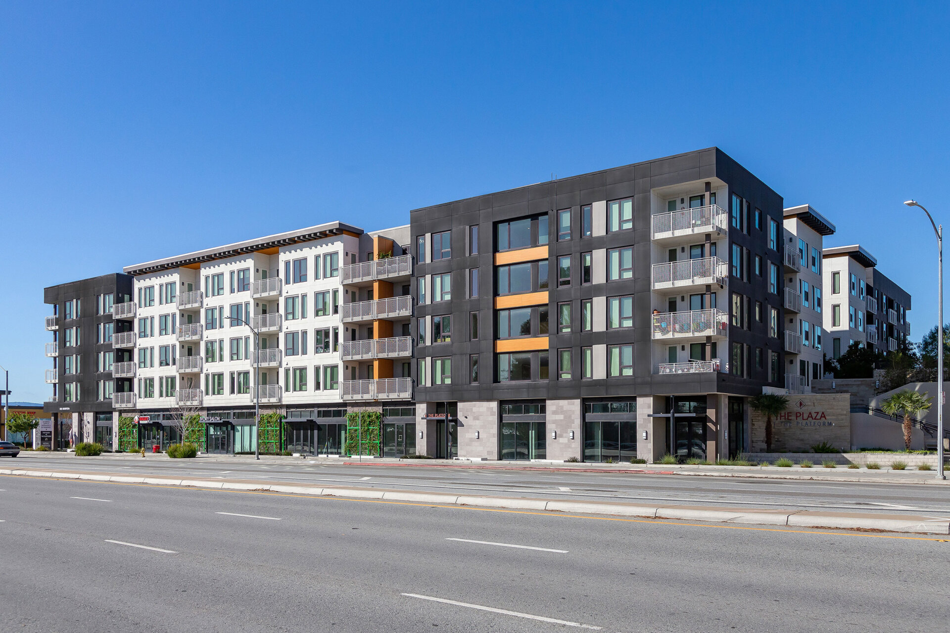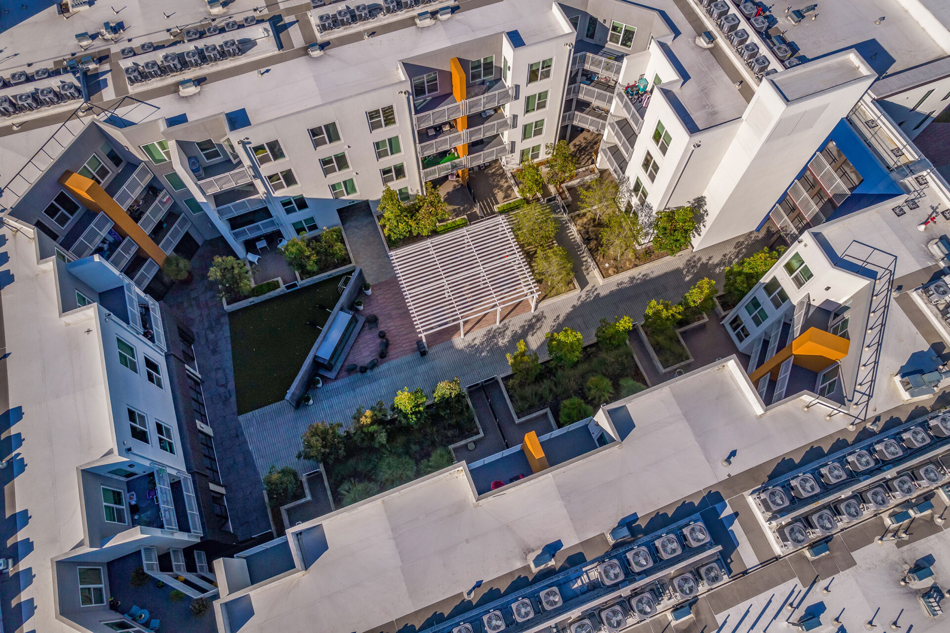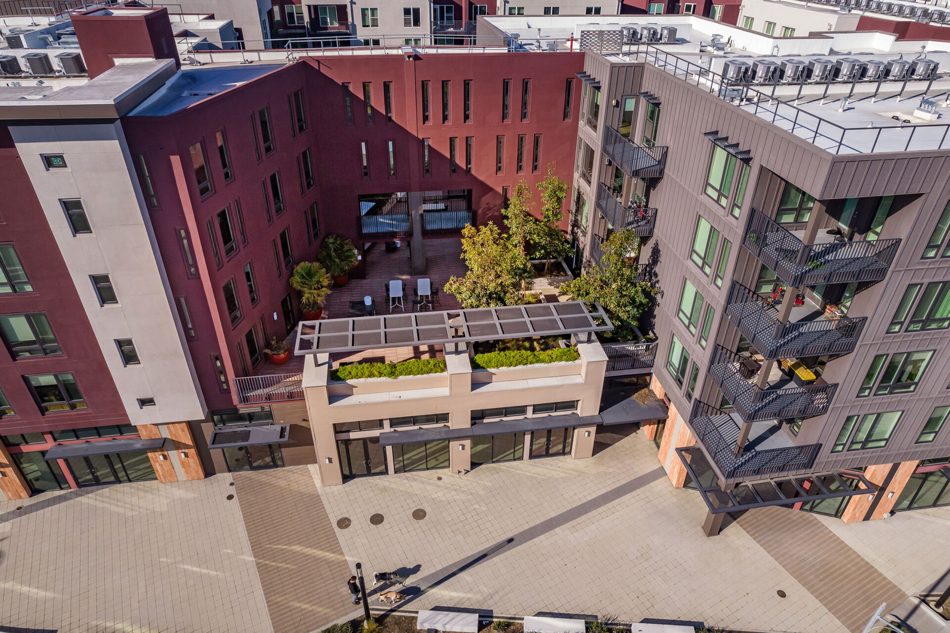The Platform satisfies the apartment component of the San Jose Flea Market Redevelopment Masterplan. Envisioned as the gateway to the masterplan, the three high-density multifamily buildings form a strong street edge for the neighborhood and a transition from Berryessa Road to the proposed retail center, public park, school, and other residential developments within the masterplan. The individual apartment buildings are designed to relate to, but not mimic, one another both in their various architectural aesthetics and their programs. Each building is programmed to meet the needs of a different market segment with different unit sizes, unit mixes, and amenity packages while remaining connected to the other buildings with common open spaces, view corridors, familiar architectural rhythms and complementary architectural feature elements.
