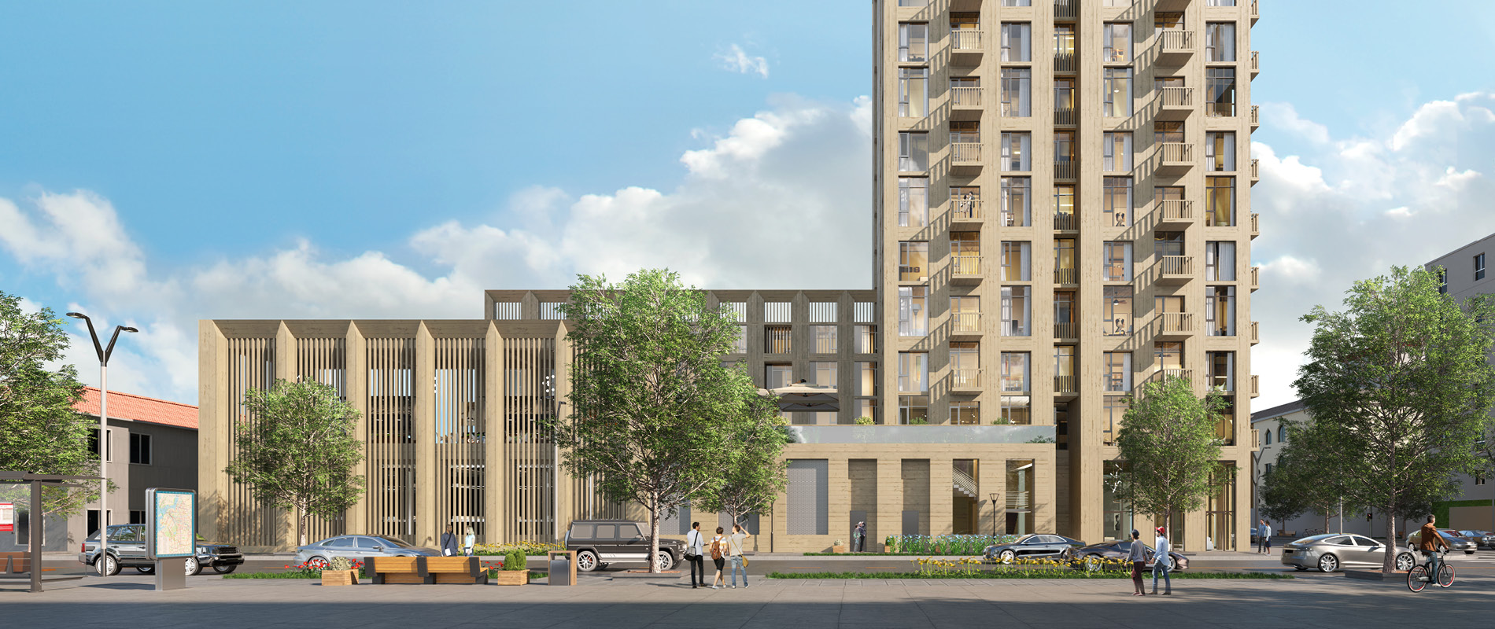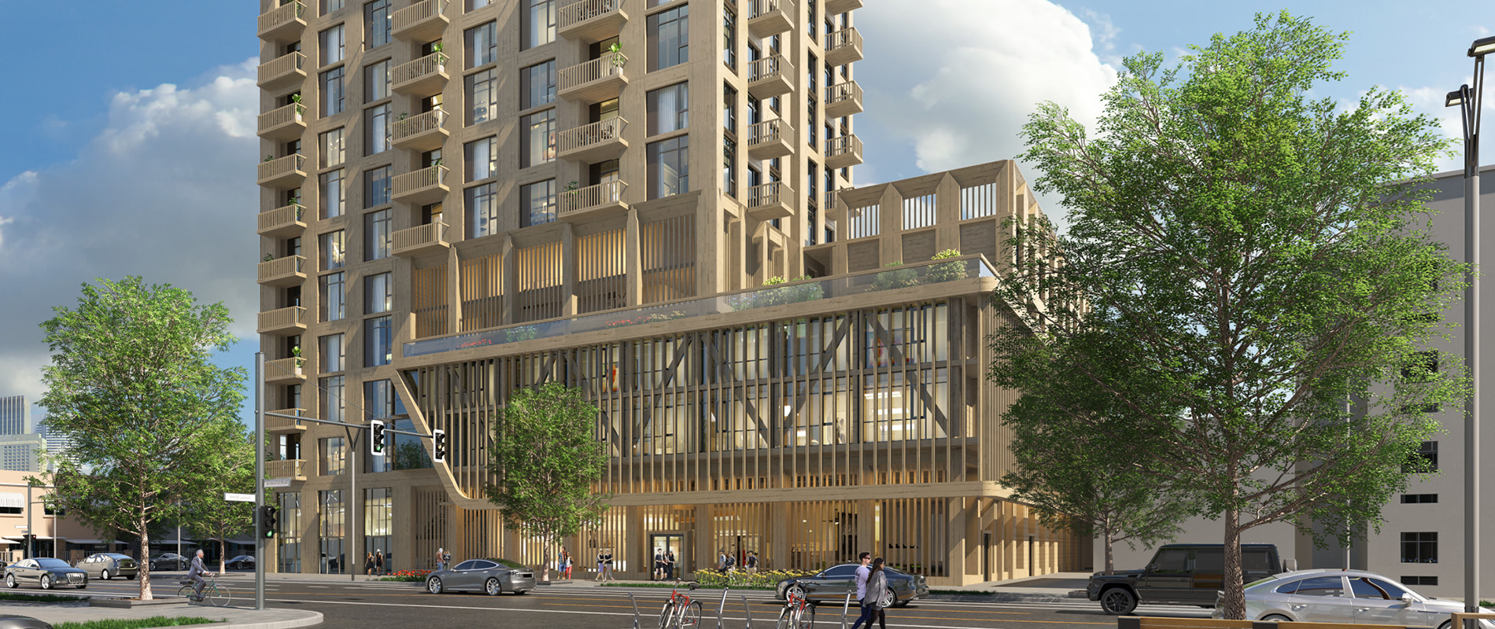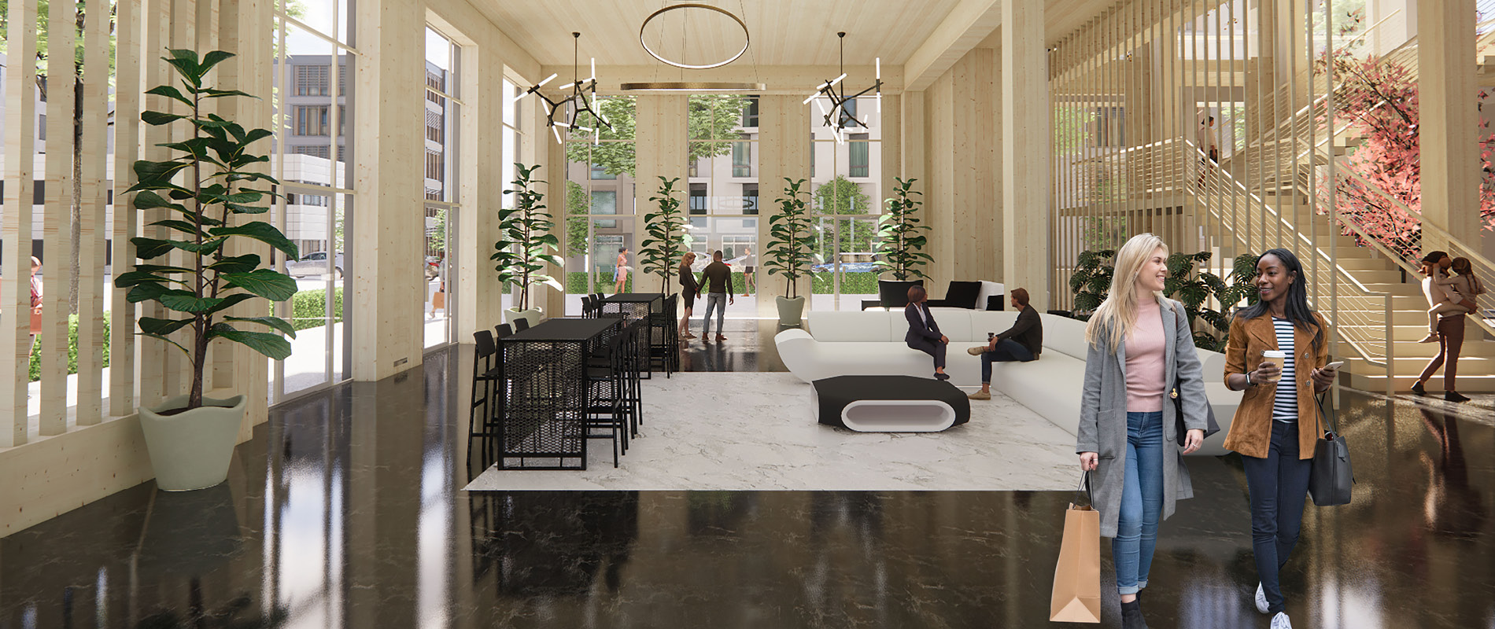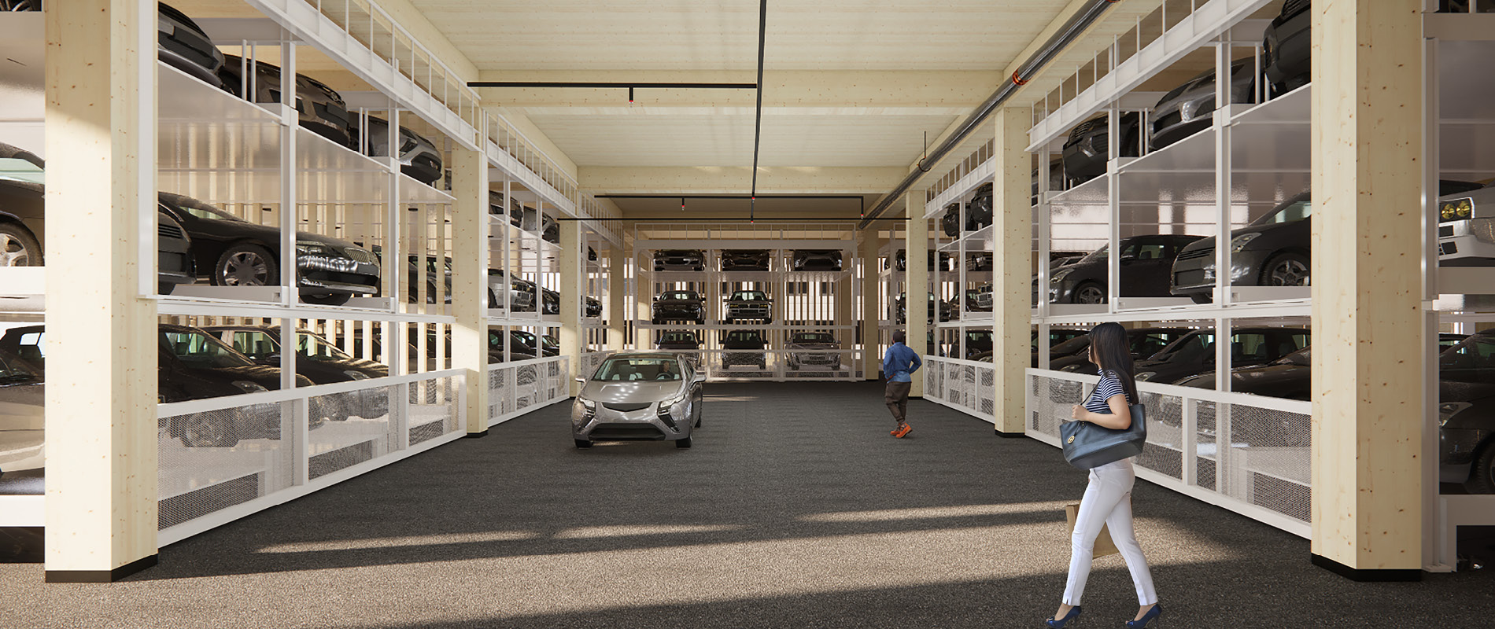Changes to the International Building Code in July 2021 introduce new variations on Type IV construction (heavy timber construction), ushering in opportunities for designs to use CLT as a primary structural material. Three options, with varying levels of exposure of the mass timber components, allow for buildings of nine to 18 stories, bridging the gap in building density achieved by a Type III podium building (up to five stories of wood framing over three levels of concrete podium) and a Type I high-rise building (often built at 12 or more stories).
In response to these changes in the IBC, KTGY’s Research and Development Studio designed Timber Tower, a 12-story housing solution using CLT construction. The Timber Tower concept uses a 10-foot-by-13-foot-6-inch column grid with a five-ply CLT panel. At 12-stories, the Timber Tower building proposes Type IV-B construction, allowing 20 to 40 percent exposure of the CLT material.
Historically, large members of old growth timber have been used as structural components, only to be replaced in the 19th and 20th centuries by structural steel and concrete as large, old-growth forests became more limited for sourcing raw building materials. Further research and development led architects and builders in Europe to reevaluate the merits of wood construction, particularly as an environmentally friendly option, with new construction innovations allowing mass timber to reenter the construction world as premanufactured wood products. These new innovations married the best of old-growth strength with the adaptability of smaller wood fragments. Mass timber construction continued to proliferate throughout Europe during the 1990s and 2000s, followed by a surge of mass timber projects in Canada and the Pacific Northwest. Mass timber construction in the United States has gained momentum, focusing primarily on commercial and public buildings with large, sweeping spaces.
As wildfires ravage the West Coast and hurricanes pummel the South, the environmental impact of our built environment and the resulting climate change demands new solutions for construction innovation. Building materials and construction contributes roughly 11 percent of total global greenhouse gas emissions (United Nations Environment Global Status Report 2017). Within that 11 percent, structural systems typically comprise as much as 80 percent of the embodied carbon within a building.
Cross-laminated timber, or CLT, is a prefabricated, solid engineered wood component used in a variety of construction applications, including as an alternative to structural steel or concrete. CLT can be used to form superior structural members with remarkable acoustic, fire, seismic, thermal, and spatial performance, but with lower embodied carbon than steel or concrete. Composed of kiln-dried lumber boards stacked in several layers and alternating in perpendicular direction, structural adhesives join the boards together forming solid, rectangular panels, columns, or beams. Finished CLT products achieve high structural integrity from a relatively lightweight material, making it ideal for long spans in walls, floors, and roofs.
Construction innovations and code modifications related to mass timber create new opportunities for sustainable multifamily design. By incorporating mass timber, residential construction can more sensitively respond to the growing challenges of climate change, minimizing embodied carbon while achieving the necessary structural and fire resistance requirements for high-rise residential buildings.






