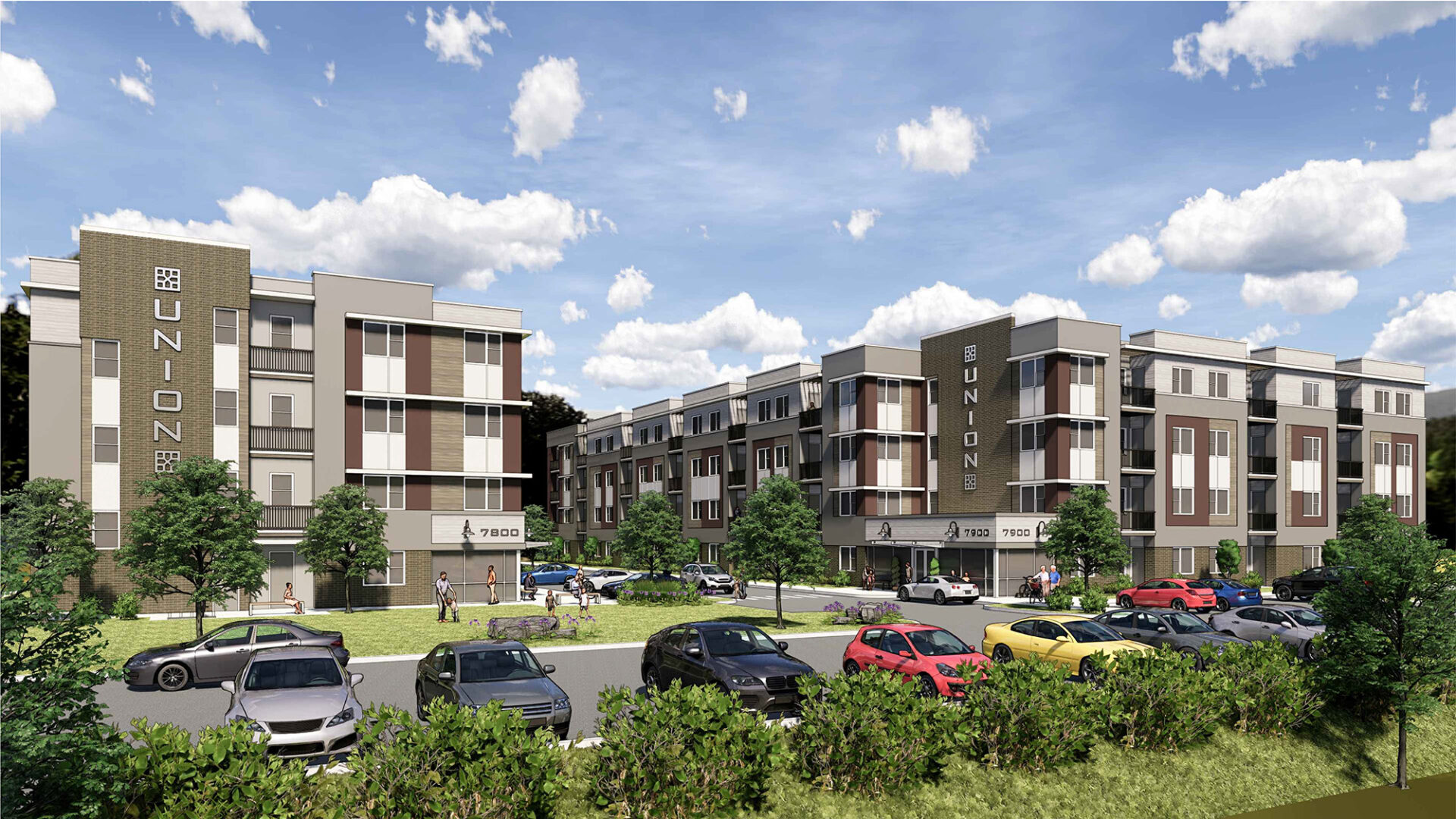After considering multiple housing concepts with the client, and accounting for site and market conditions, the design team developed a site plan and architecture for three multifamily affordable housing buildings. Carved into a wooded hillside, this unique location inspired our designers to wrap corners and form pocket parks in the remaining area. An easement limits available space, and the city required a public road along the site’s eastern border. In response to such restrictions, our designers conceived of an affordable community that would be attractive, contemporary, ADA accessible and still provide competitive amenities like a community garden, playground, fitness room and more.
Brick, wood and fiber cement panels, in complementing earth tones, diversify each building’s façade and harmonize with the wooded area surrounding the development. The site’s contours created opportunities to place a common lawn, picnic area, and a dog run. The design team used each part of this unique lot to its fullest. Union at Tryon is a comfortable home for dozens of families that creates opportunities for recreation and community, all while leveraging an underused site to its full potential.


