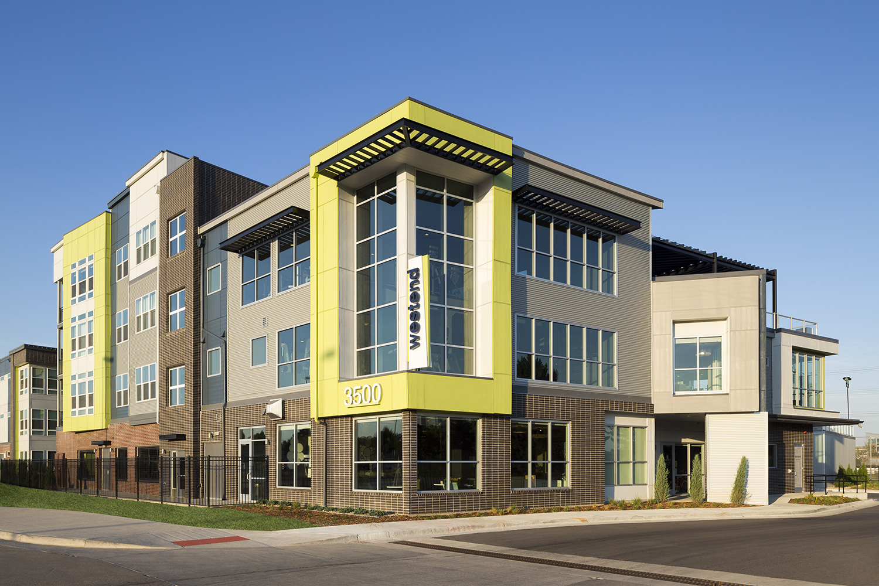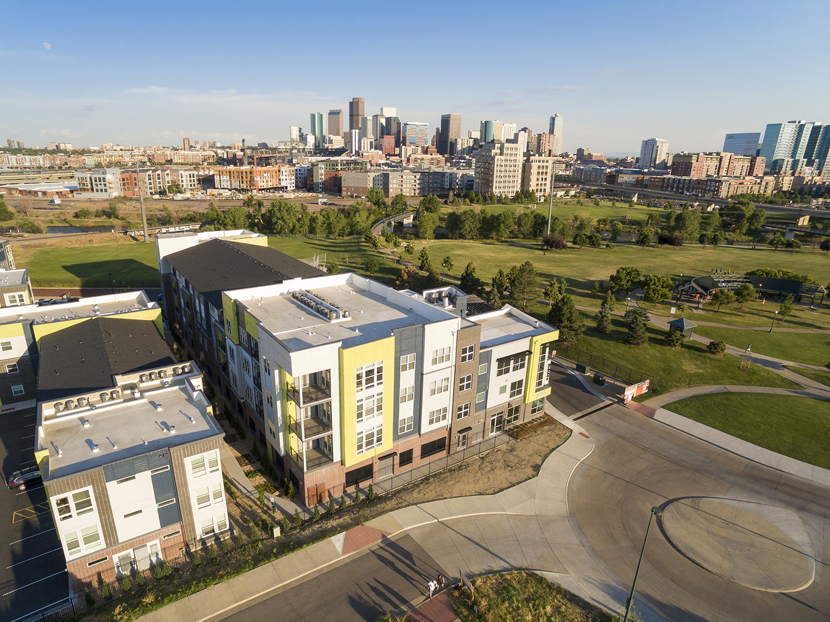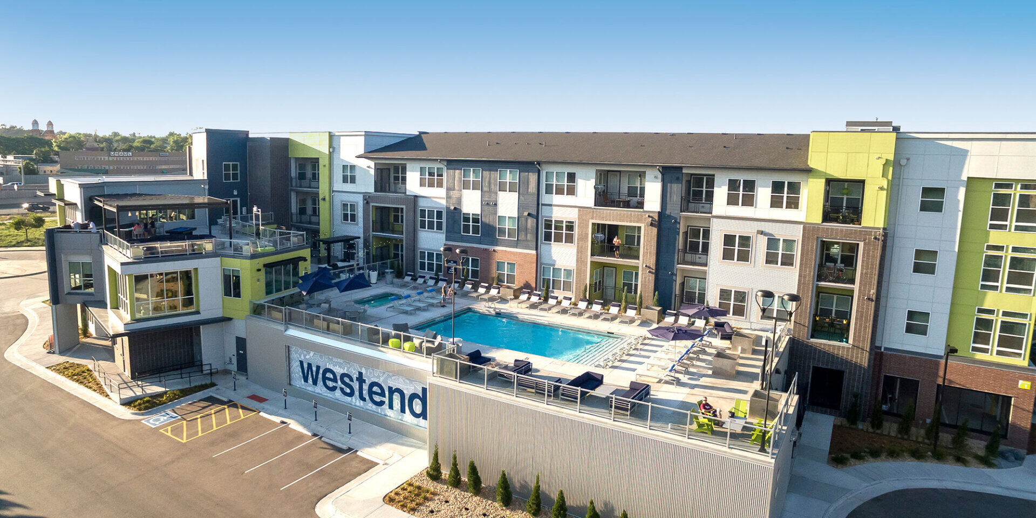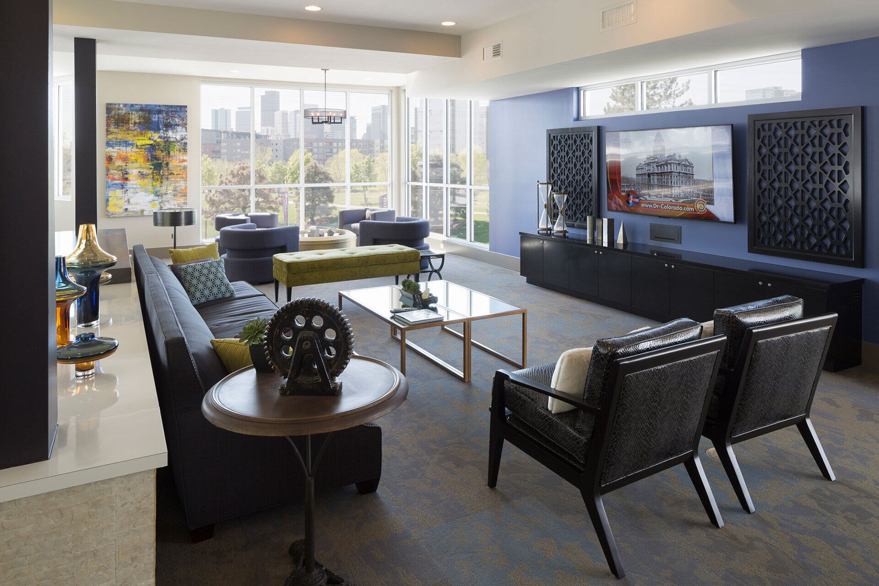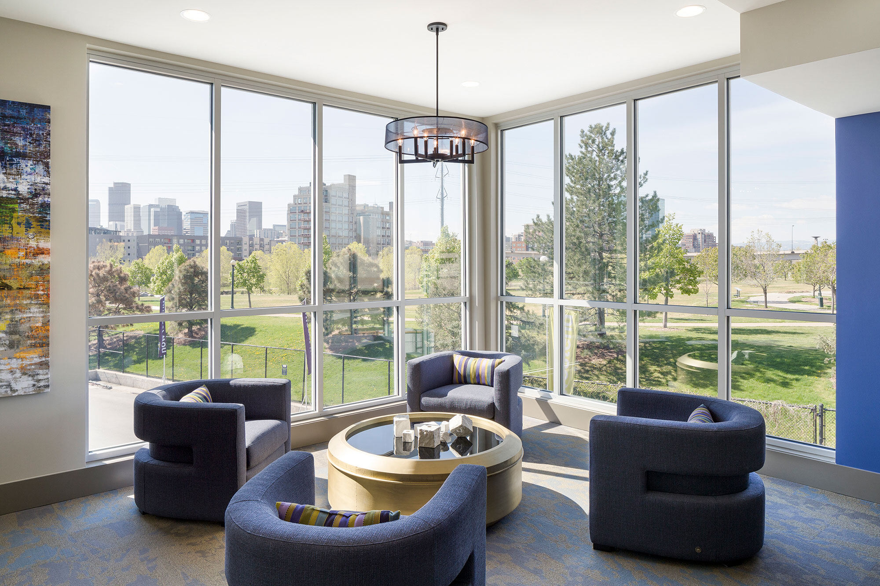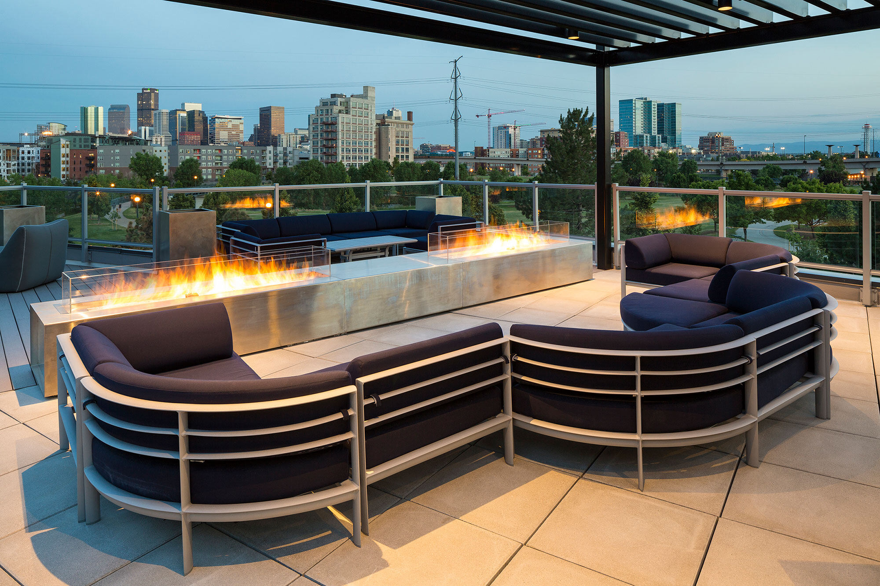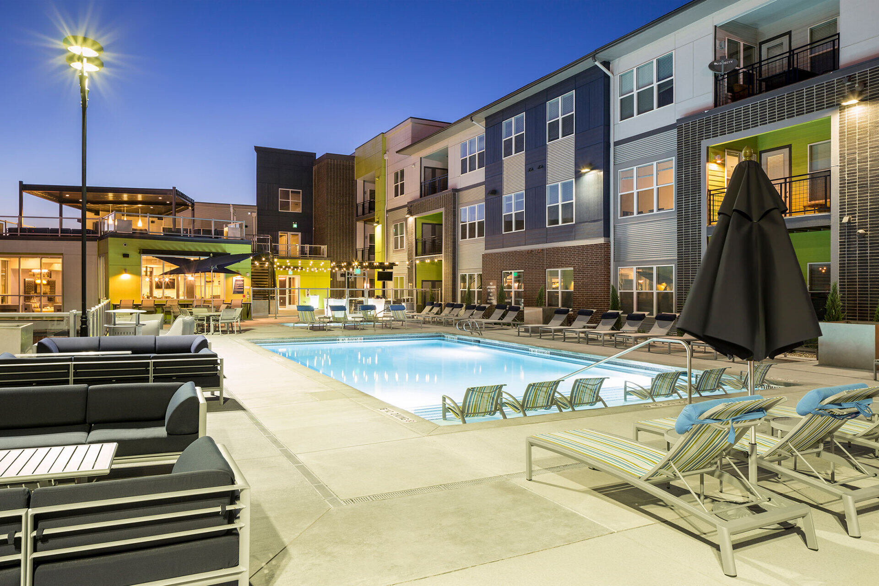Located just north of Downtown Denver, and less than ¾ of a mile away from the city’s central Union Station transportation hub, Westend offers 398 units of city living conveniently nestled into the surrounding greenery of the City of Cuemavaca Park. The location abuts 1-25 and the Platte River, making Westend a private enclave that is often elusive within city limits. Entering the site, you are welcomed by a 3-story clubhouse and stunning waterfall cascading from the pool deck above. The 7,500 sq. ft. pool deck and a bonus 2,000 sq. ft. rooftop lounge both offer uninterrupted views of the Denver Skyline through their glass railings. Additionally, a double-decker fitness area, community center, bike storage and private dog park/dog wash provide plenty of options for Colorado’s active residents. With units that range from 490 sq. ft. efficiency one-bedrooms, to 1,400 sq. ft. 2-bed plus den suites equipped with gracious balconies and top of the line interior finishes, Westend has something to appeal to everyone.
