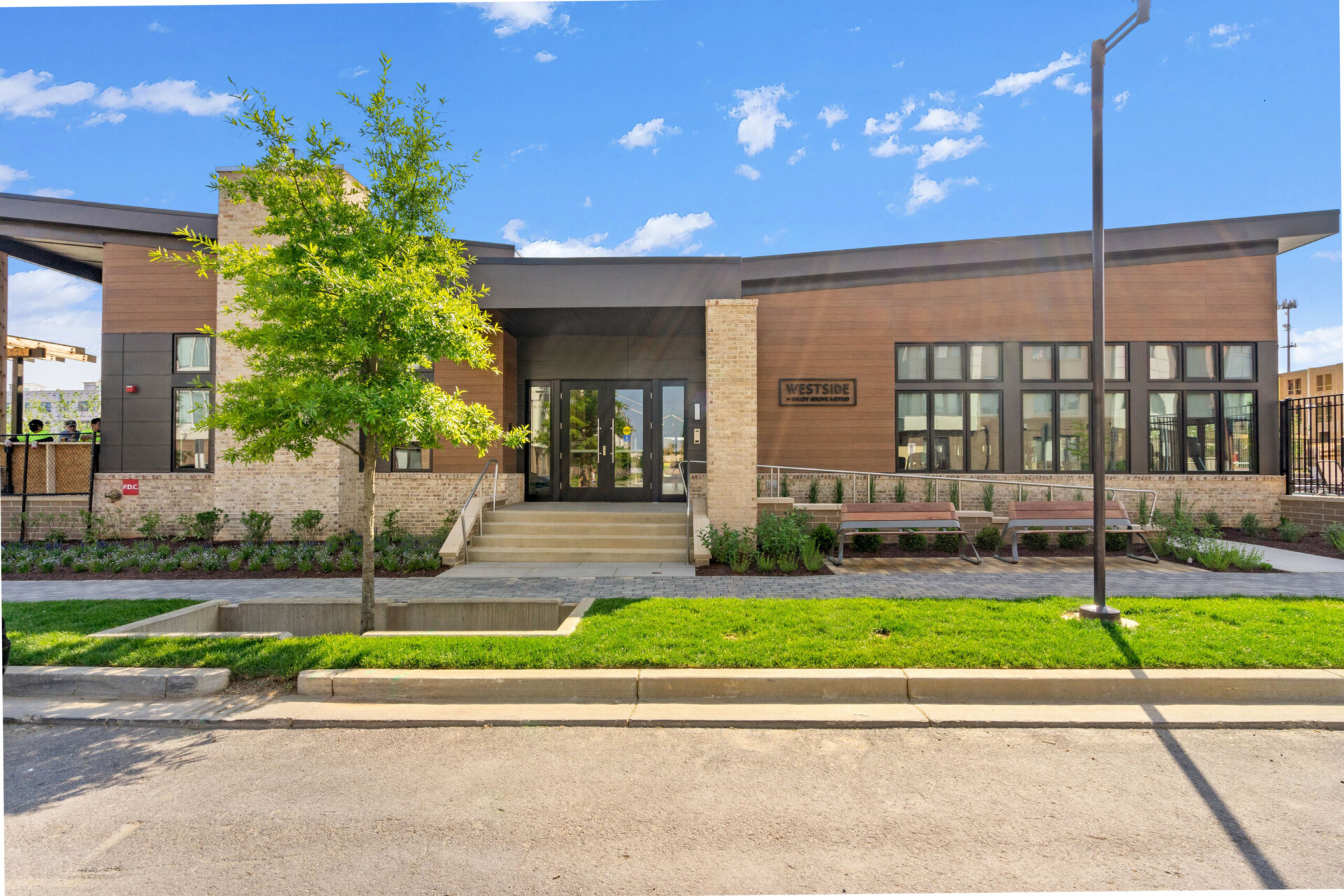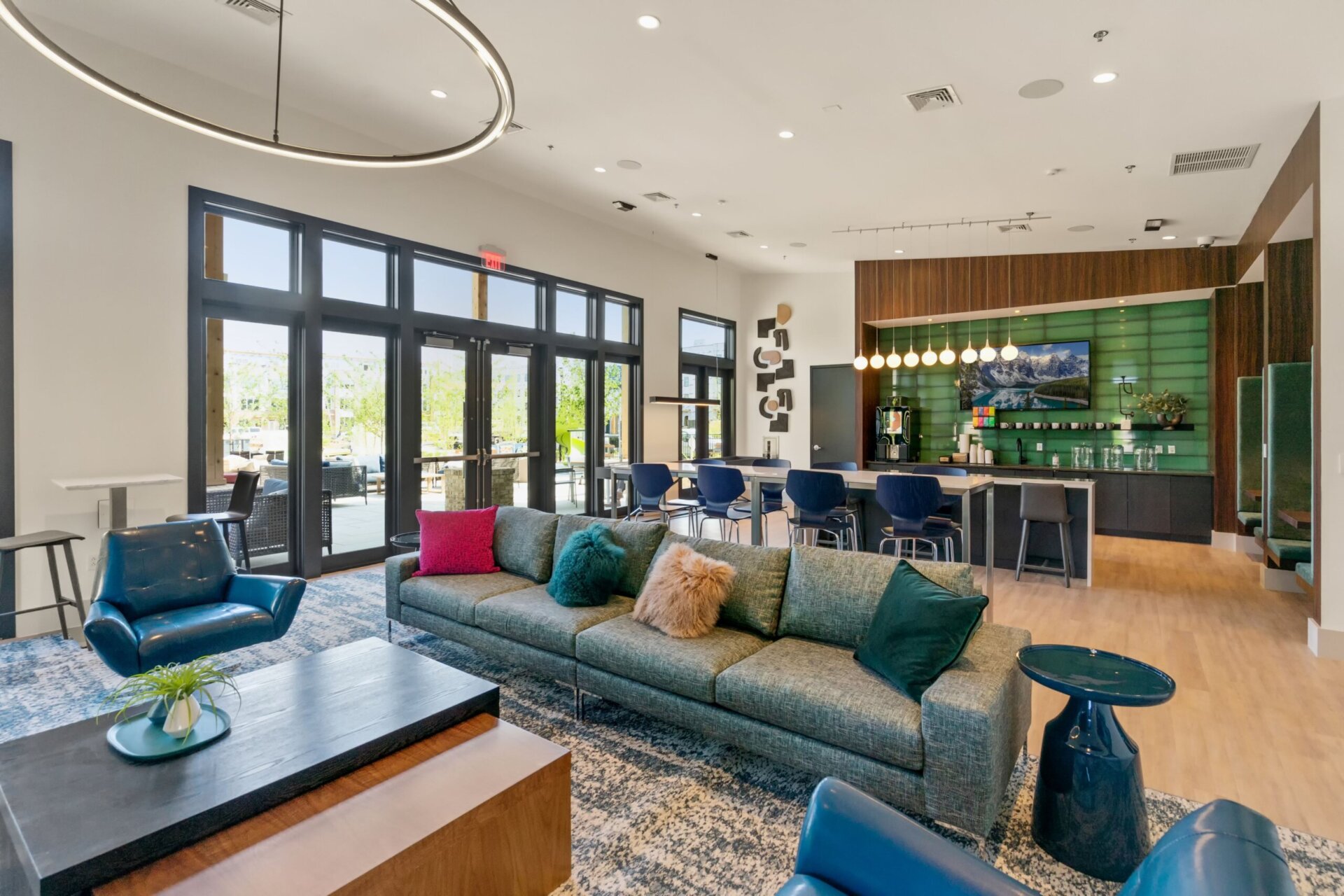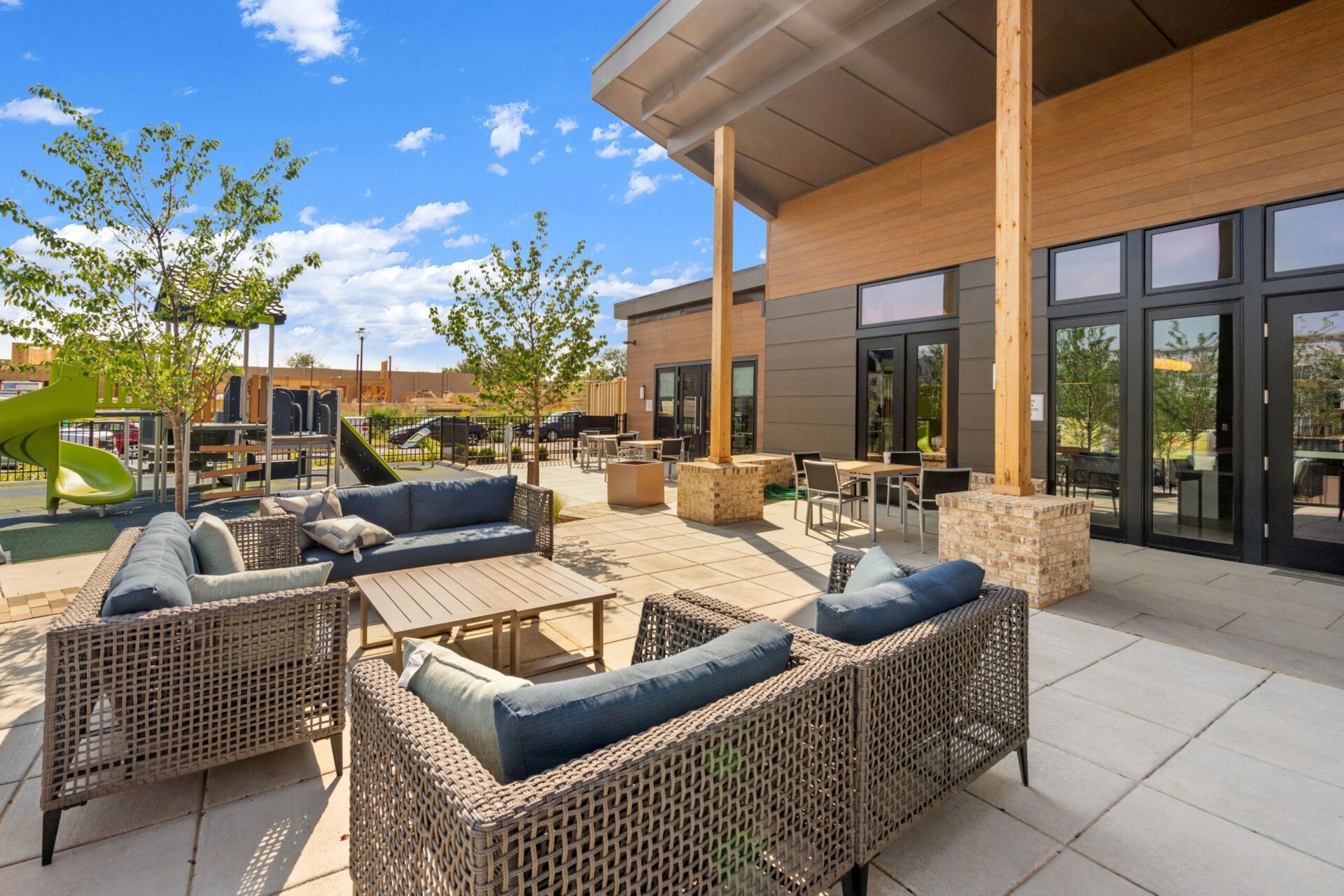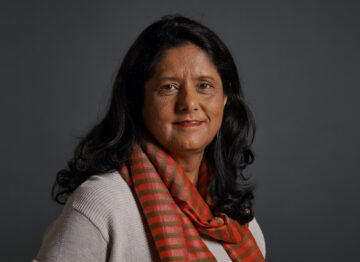This contemporary clubhouse is a vibrant 3,690 square-foot amenity space that provides residents with state-of-the-art facilities and beautiful gathering spaces. Combining the sleek style of urban living and the amenities of a residential neighborhood, the clubhouse was designed to be the heart of the community. The clubhouse interior offers a fitness center, meeting room and club room with a coffee bar, shuffleboard table, counter/booth seating and living room-style relaxation space with a fireplace opening onto a beautiful patio. Outdoor amenities include a seasonal walk-in pool with lap lanes, a kids playground, an extensive patio that is beautifully furnished with tables, conversational seating areas and more. The architecture of the clubhouse was designed to be a focal point of the neighborhood while blending in with the materials used. The clubhouse uses a brick color that is also used in the surrounding community, as well as two natural tones of Nichiha wood paneling to create a welcoming but still contemporary look. There is an expansive green area right off of the patio and tot lot. More than a community center, the clubhouse is a lifestyle amenity space that brings residents together. Designed to inspire recreation, relaxation, and connection, the clubhouse is a favorite destination for residents and offers extensive recreational opportunities with family and neighbors.



