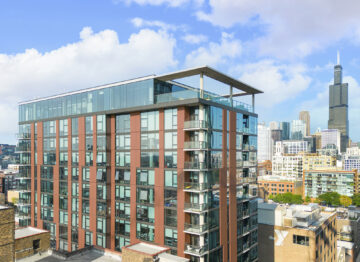How Sage West Loop is creating something extraordinary on Chicago’s westside
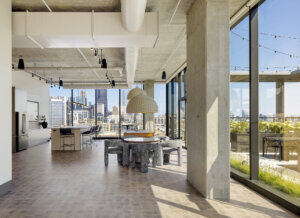
Chicago is characterized by its ability to evolve, and there’s no better proof than the West Loop’s ongoing transformation from meatpacking district to culinary mecca. Now home to top companies like Google, Twitter, LinkedIn, Uber, Pepsi and Cisco, the neighborhood serves high-demand jobs alongside gastronomic experiences.
Renowned educational institutions including Kellogg School of Business, Booth School of Business, Feinberg School of Medicine, Pritzker School of Medicine, and Pritzker School of Law, round out the district and make it an ideal gathering place for students, professionals and epicureans.
Neighborhood transformations happen in part by design and part organically, and even in the West Loop, there are still gaps. The partners at Tandem, themselves Chicago natives, wanted to fill that gap by helping to transform the West Loop into a 24-hour destination.
They purchased and entitled two properties along the west Van Buren Street corridor, just west of Greektown and north of the University of Illinois, Chicago campus. Fronting on the Eisenhower Expressway at 1125 W Van Buren, Avra West Loop was the team’s first residential addition to the neighborhood.
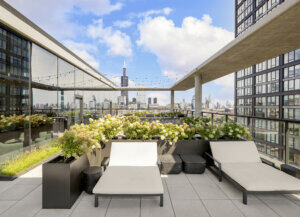
Completed in early 2021, Avra was the culmination of a successful collaboration between Tandem, design consultant KTGY, and Antunovich and Associates, which acted as the architect of record (AOR).
Building off the fruitful relationship started with Avra West Loop, when the time came to start on the second phase of the development at 1044 W Van Buren, Tandem hired KTGY to provide the architectural design services, and collaborated with Antunovich and Associates serving again as the AOR on the project now known as Sage West Loop.
One of the team’s most important goals was to connect the new building with its bustling urban environment. We did this through thoughtful programming, and aesthetics informed by the rich neighborhood context. A three-story, brick clad podium base warms the portion of the building pedestrians interact with the most. The brick also texturally connects the new tower with the historic buildings in the neighborhood.
Stepping back and rising another 15 stories, the upper residential floors are clad in an aluminum exterior glazing system with architectural metal panel “ribbons” applied vertically to the facade. The corten-colored panel is inspired by the historic industrial past of the West Loop, complementing the brick-color tones at the building’s base.
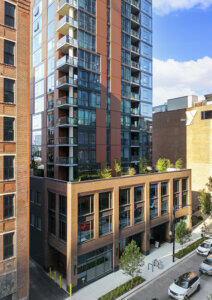
The juxtaposition of materials in the façade three-dimensionally captures the movement and activity seen on the street below. Crowning the top of the building is a delicate concrete perimeter canopy, helping define the outdoor rooftop terrace and architecturally punctuating the vertical flow of the tower.
After establishing a strong design connection with the neighborhood, the team then turned to programming to help complete the picture. Amenities are strategically placed within the building. Retail space, residential lobby and a leasing office are sited on the first floor, blurring the line between public and private by providing a transition from tranquil retreats into the din of the neighborhood. More private functions such as a dog run, pet grooming station and building services are located on the remainder of the first floor.
All parking is located on the second and third floor of the podium. The top of the garage podium incorporates lush landscaping and private residential terraces. These spaces are semi-permeable and allow residents to catch the wafting smell of fresh-ground coffee from a comfortable and shaded seating area.
The top floor provides the greatest visual permeability offering large expanses of glass to provide panoramic views of the city skyline. A sky lounge, game room and demonstration kitchen as well as two outdoor terraces give residents the opportunity to interact with each other while also providing more intimate spaces to unwind.
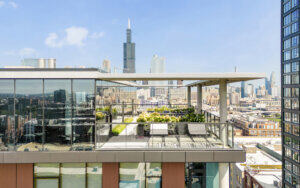 A full-service fitness center and yoga studio are located on the top level with unobstructed views. In addition, responding to the way many people now live and work, residents can more formally work from home in coworking space with private rooms available for their use.
A full-service fitness center and yoga studio are located on the top level with unobstructed views. In addition, responding to the way many people now live and work, residents can more formally work from home in coworking space with private rooms available for their use.
Finally, the team knew that it was imperative that the new development encourage residents to explore the West Loop’s abundant green spaces. With a neighborhood Walk Score of 94 and a Bike Score of 93, we wanted to discover neighborhood parks, such as Union Park on Randolph Street, Skinner Park on W. Adams, Mary Bartelme Park on S. Sangamon St., and Heritage Green Park on W. Adams a breeze.
Completed in April of 2023, Sage West Loop offers an extraordinary living experience in a dynamic neighborhood brimming with culture, culinary delights and career prospects. A development like this cannot be judged by pure economic success. What I do is about making special places. I want to set a tone and create an environment that leads people to make new friends and dear memories. It’s about contributing something back to the city that we love and believe in.
