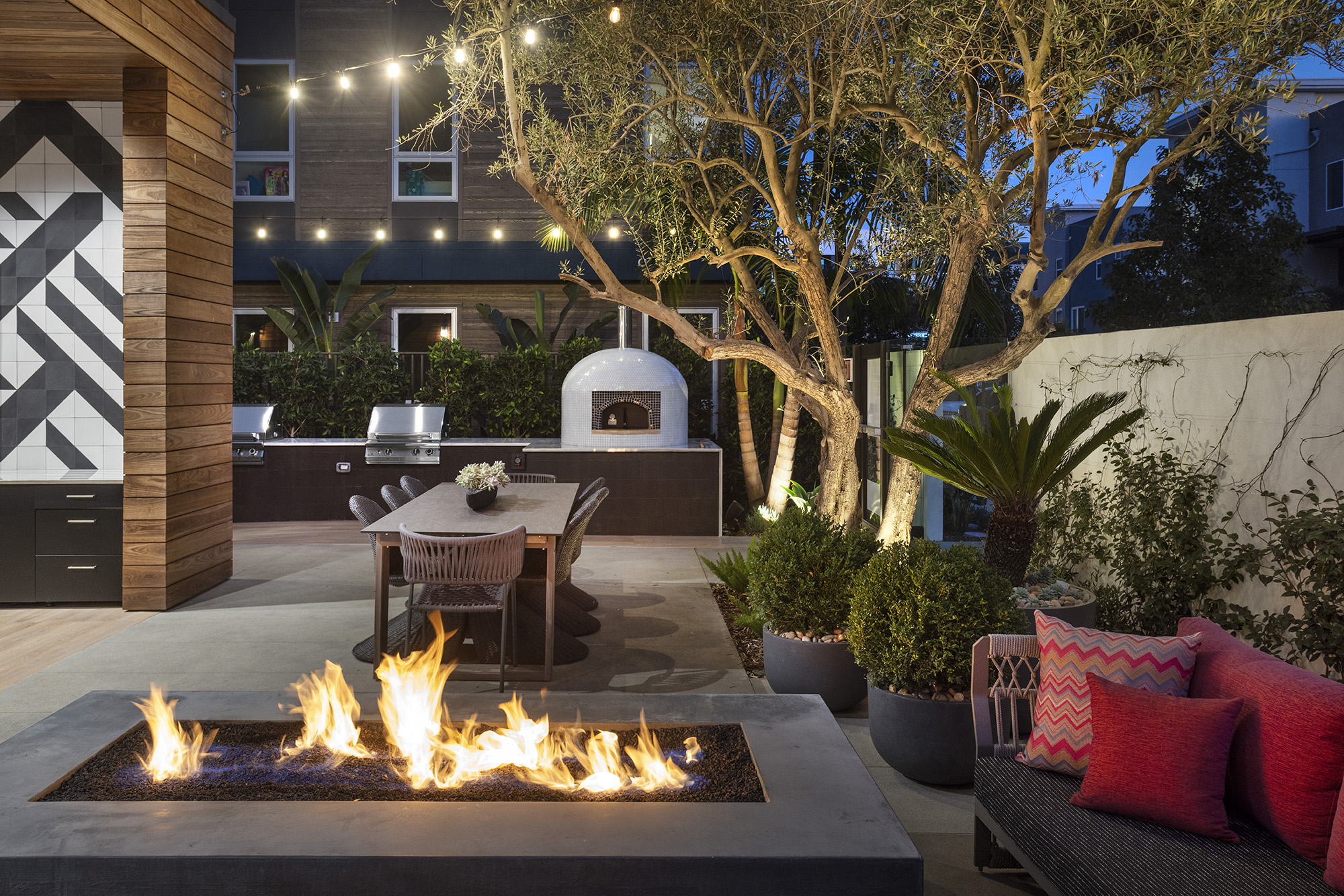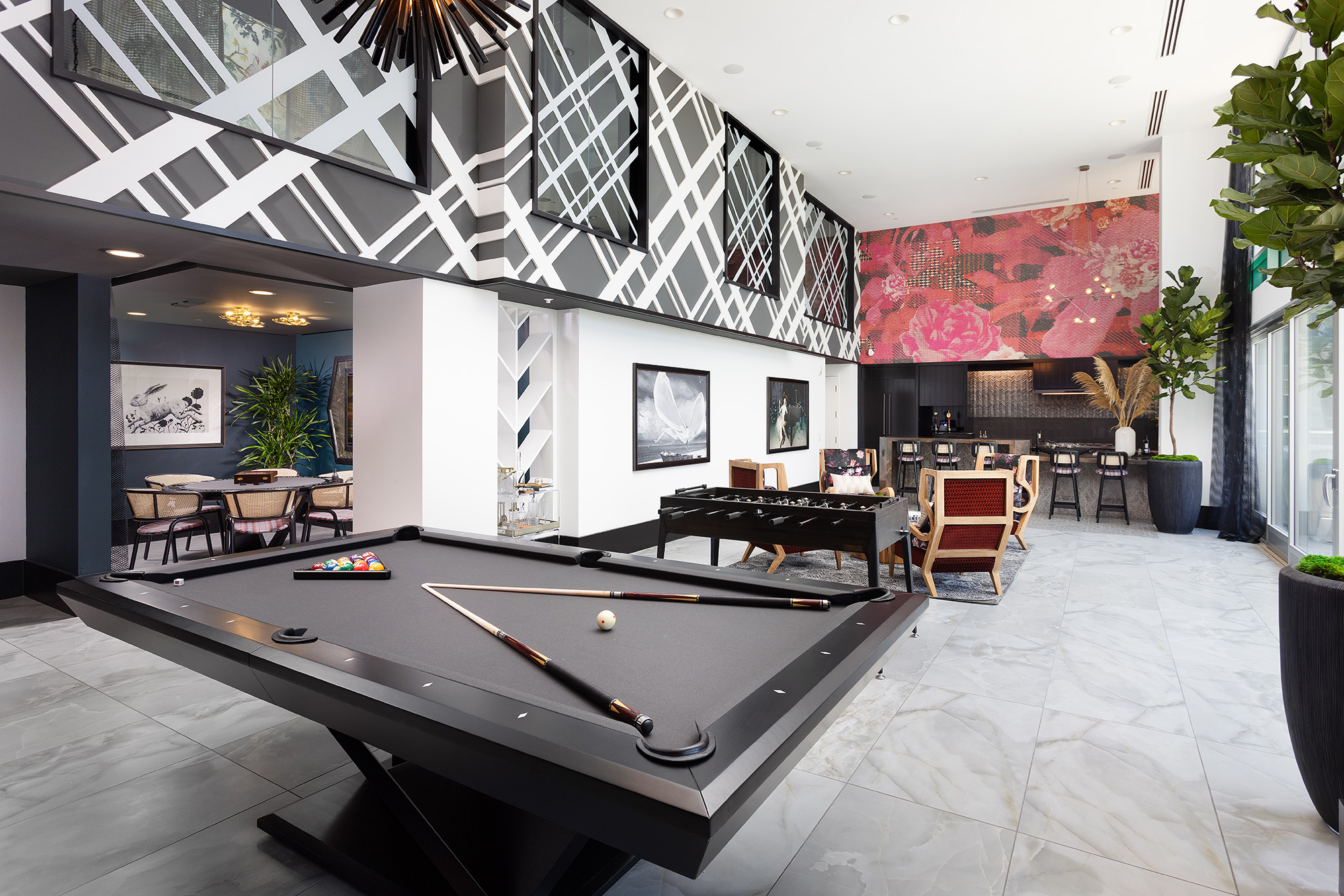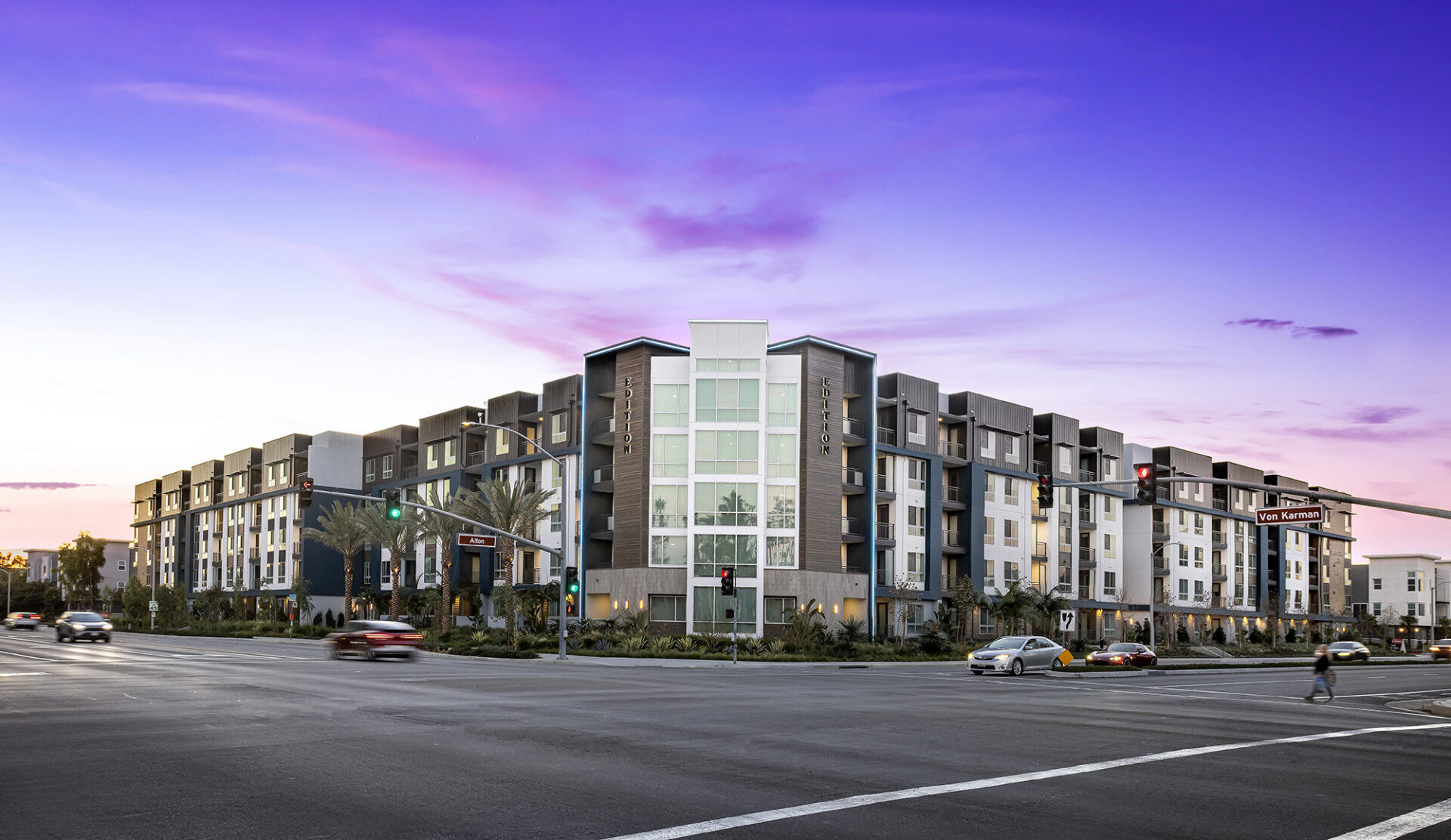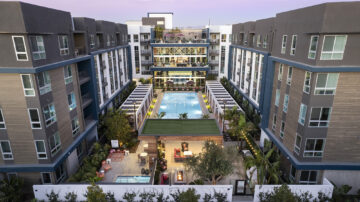KTGY with Alliance Residential open Broadstone Edition community in Irvine
KTGY and Alliance Residential have announced the completion of Broadstone Edition, a community with 264 for-rent apartments in Irvine, California. KTGY’s design addresses the diverse housing demands in the Orange County area with a mix of market-rate and affordable residences. The apartments range from studio through three-bedroom units. The five stories of homes wrap around a six-story parking structure and two open courtyards, filled with attractive, high-design amenities.
The development includes 22 very-low-income and 14 moderate-income units. Located on the corner of Alton Parkway and Von Karman Avenue, Broadstone Edition is created as part of the Irvine Business Complex residential overlay, bringing much-needed housing, open space and trail connections to the area.
“The Broadstone Edition design responds to the diverse housing demands in Irvine, which continues to be underserved by the market,” said KTGY Principal Bryan Sevy, LEED AP. “The community accomplishes this goal with attractive and stylish indoor/outdoor amenity areas and gathering spaces that incorporate a visually intriguing blend of materials and colors, along with thoughtfully placed art and murals. The affordable residences seamlessly integrate with the market-rate apartments, making Broadstone Edition desirable in multiple ways.”
Developer: Alliance Residential
Architect: KTGY
Interior Designer: Hendy
Civil Engineer: Fuscoe Engineering
Landscape Architect: MJS Landscape Architecture
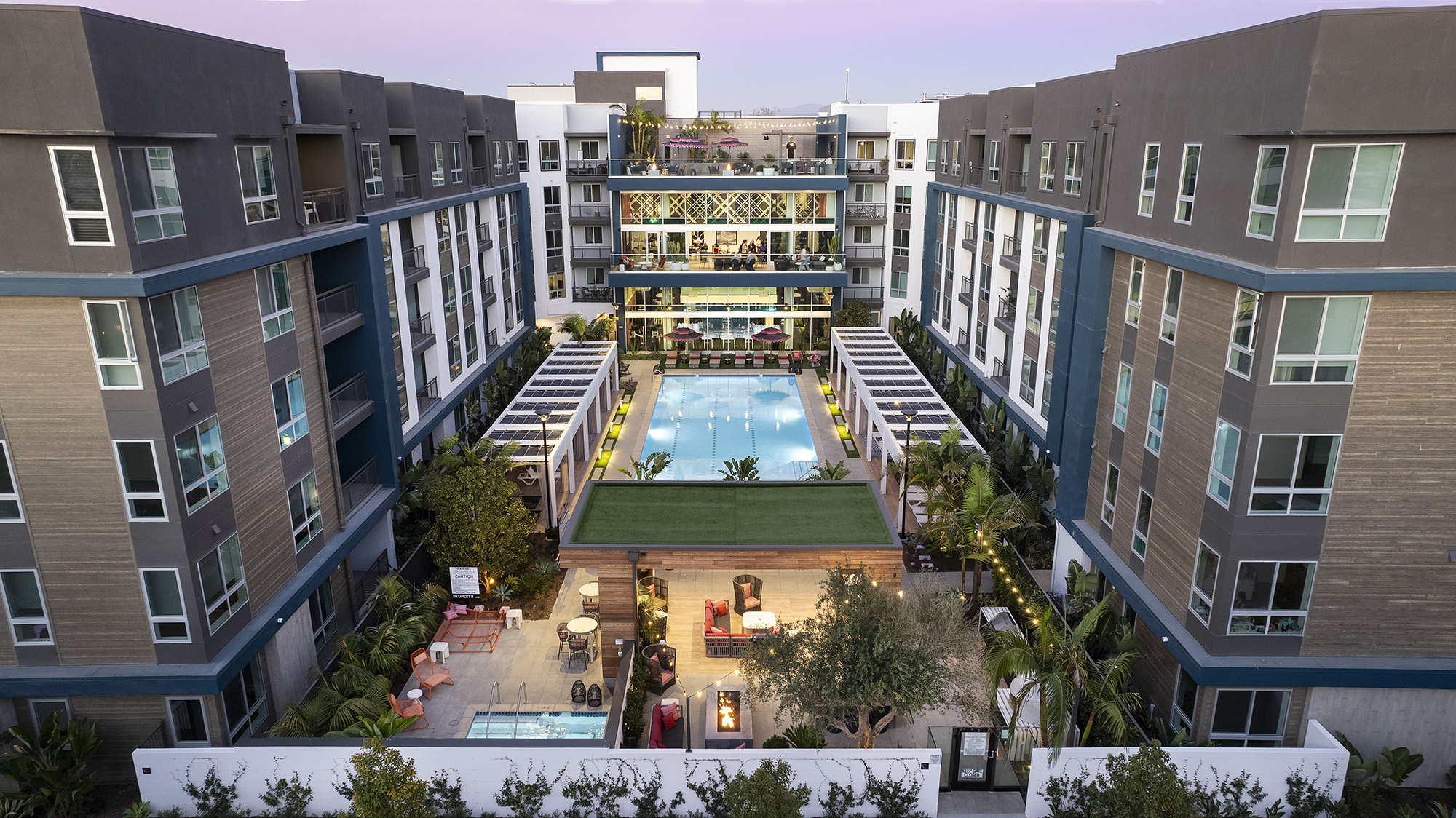
Residential Units: 264 for-rent apartments (567-1,231 sq. ft.), including 22 very-low-income and 14 moderate-income units.
Timeline: Now open. Construction began in 2021.
Floors: 3-6 (residential units 1 -5)
Amenities: Sun-splashed pool and spa with cabanas, private karaoke lounge, posh, 2,000-square-foot rooftop deck with social lounge and firepits, 2,000-square-foot gym/studio, specialty bicycle parking, and a courtyard barbecue area
Parking 426 spaces (1.6 sp./apartment unit)
Healthy building certified The development is designated with Fitwel healthy building certification.
