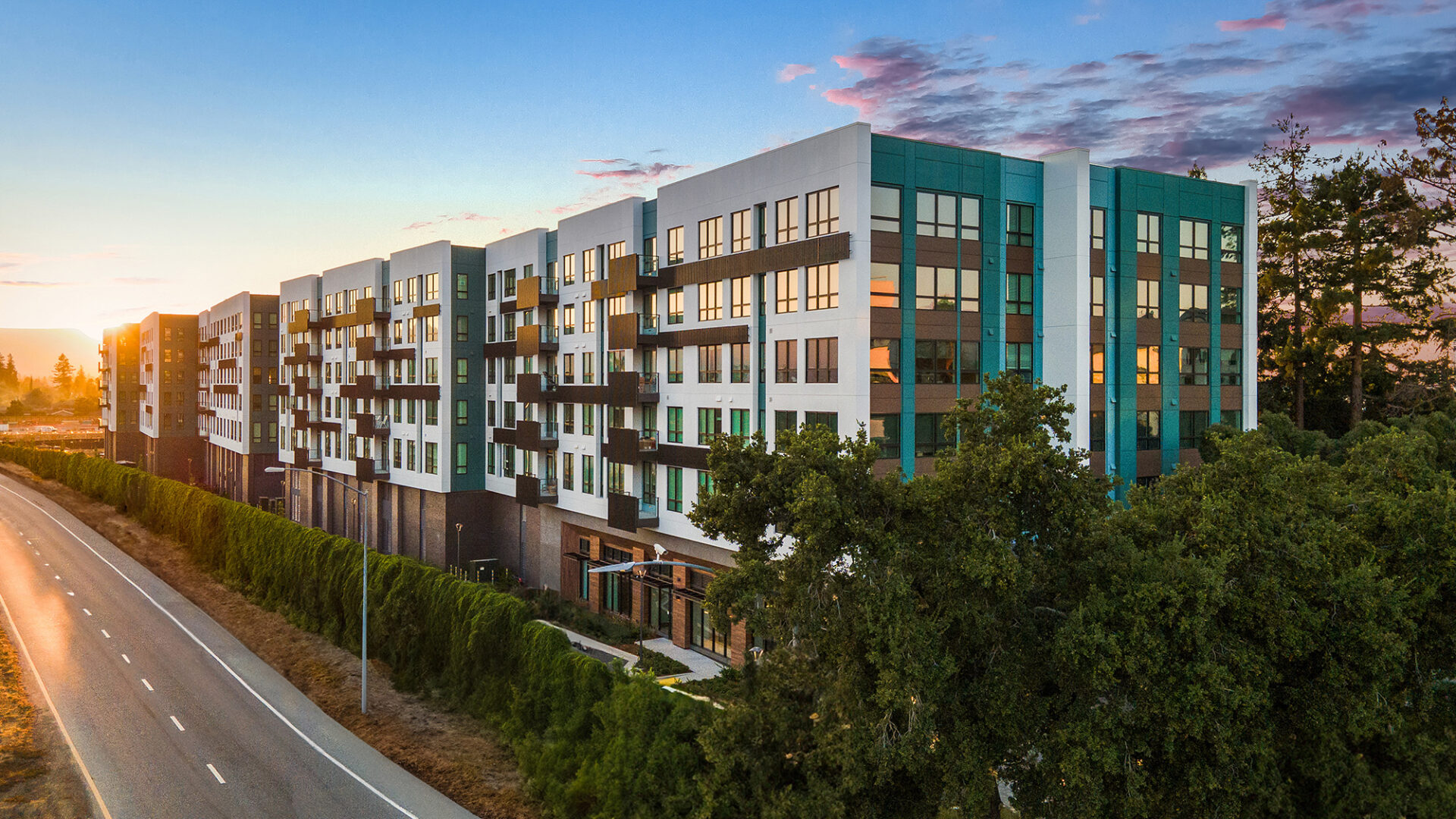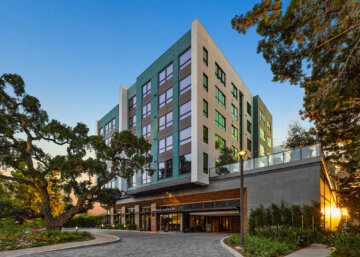It’s No Mystery – Hanover Winchester Impresses
Oakland, Calif. – KTGY, a national award-winning full-service architecture, branding, interior and planning firm focused on residential, retail, hospitality and mixed-use developments reveals the completed design of Hanover Winchester. Steps away from San Jose, California’s Winchester Mystery House, Hanover Winchester, designed by KTGY in partnership with developer Hanover Company, creates more than 360 new apartment homes immersed in comfort and a degree of privacy that is scarce in this busy neighborhood. The site is being developed as part of San Jose’s General Plan, and successfully moves forward the city’s vision for the area as an urban village and counterpart to the successful Santana Row.
Built on a site previously occupied by a mobile home park, KTGY’s design team collaborated with the City and neighbors to make the new community fit naturally into the neighborhood while making more efficient use of the land. Bordering a local landmark, the designers took directives from San Jose’s Historic Landmark Committee so as not to detract from the Winchester mansion.
“We’re very happy to see Hanover Winchester come together in such a successful way,” says KTGY Principal Jessica Musick. “Working with our client and the City, this has been a process of collaboration and refinement of a mutual vision that has resulted in a community uniquely designed for this location.”
The long, narrow site provided both opportunities and challenges for KTGY’s design team. A stepped slab keeps a level grade over the 700-foot length of the building. The location between I-280 and the Winchester mansion called for a soft but lively aesthetic, and the city requested increased activation along the building’s south side, which responds to the active roadway by visually emulating movement. The opposite side acts as a calming backdrop that blends in with the Winchester Mystery Mansion. Multiple stepped floors protect the view of the mansion while balancing the visual weight of the two structures.
Landscaping preserves existing redwoods, creating a green and shady grove to enclose a full complement of retreat-style amenities. Winchester Hanover offers a balanced lifestyle with a healthy mix of private and interactive spaces. The building layout and aesthetic interact with the landmark next door and the neighborhood while creating a protected gem for the diverse group of people that call the building home.

| Address: | 1780 South Post Oak Lane |
| Developer: | Hanover Company |
| Floors: | 7 |
| Residential Units: | 366 |
| Timeline: | 2019–2023 |
| Amenities: | Screening Room, Fitness Center, Pool, Dog Run and Grooming Stations, Entertaining Resident Kitchen, Social Lounge and Courtyards, Coworking Space and Private Meeting Rooms |
| Parking: | 516 |

