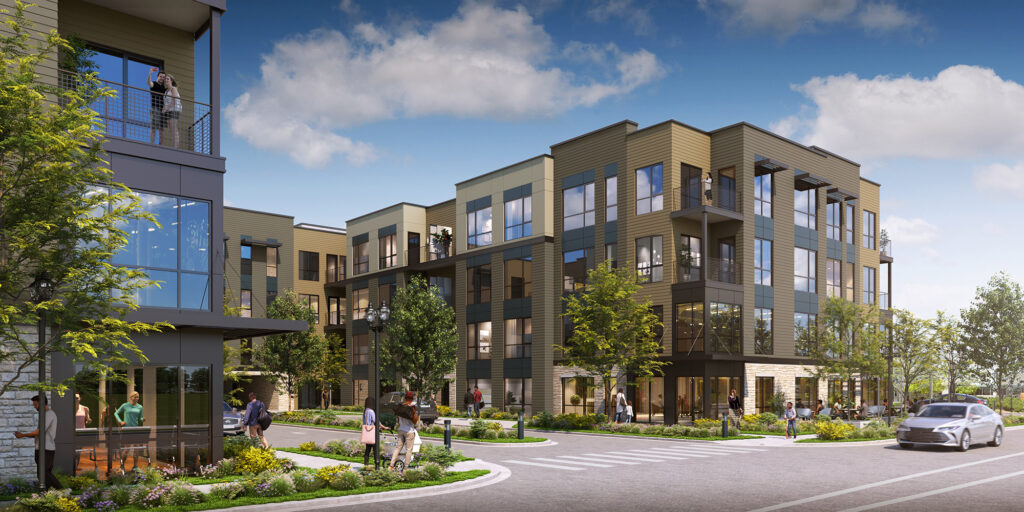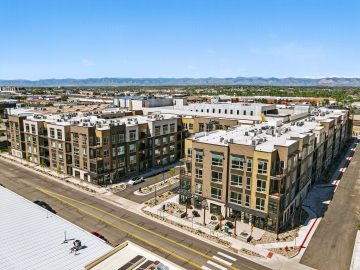
W.E. O’Neil broke ground on Arden Englewood Apartments, Fifield Cos.’ 302-unit, transit-oriented multifamily community at 3615 S. Jason St. in Englewood.
Scheduled for completion in 2024, the four-story building represents the redevelopment of the former Sports Authority headquarters parking lot, which has been vacant since 2016 and was most recently used for recreation vehicle storage.
“Englewood is one of the most connected communities in the Denver area and has been experiencing significant growth in terms of new jobs and new residents, yet multifamily development, especially for upscale apartments like those we are bringing with Arden Englewood, has lagged,” said Erin Spears, president of Fifield Cos.
Arden Englewood meets several objectives of the Englewood City Council’s Vision and Strategic Plan to provide additional housing near downtown Englewood and will be part of the Regional Transportation District light-rail transit system connecting Denver’s suburbs to the downtown city center.
The project was designed by KTGY, with interiors by Studio 10.
“We were inspired by the location,” said Craig Pryde, KTGY principal. “This site is on the southern portion of downtown Englewood with unimpeded views of the Rocky Mountains. Our design maximizes resident views to the north, west and south. Beyond the views, the design complements other recent developments in the area and features an earth-tone material pallet of stone and fiber cement panels,” he said. “There is a nice mixture of open space and density in the surrounding area and we wanted the building to fit in with that vernacular.
“This special development will deliver on Denver’s strategic plan and help provide high quality apartments for professionals and families seeking an exceptional quality of life – both in caliber of their space and in the ease of access to mass transit.”
What will residents most appreciate about the design? The location, according to Pryde, which is “the hallmark of all good development. The developer, Fifield Real Estate has really gone above and beyond to make this an outstanding residential community.”
Residents will be attracted to this building for the views of the Rocky Mountains and the amenities it offers, according to Pryde. “A large interior courtyard with pool area and clubhouse gives residents a feeling of exclusivity, while also creating a community for the residents. Ample parking is also provided in the interior parking structure that is completely screened from resident or neighborhood views.”
By pulling back from the main street, KTGY created an internal pathway that breaks up the façade and reveals the entry into the amenity space, which will feature a fitness center with yoga studio. Additional amenities include a business center, clubhouse, multiple courtyards, a swimming pool and rooftop deck. The structure’s design encloses the 444- stall parking garage and creates two interior courtyards. Its circular drive entry and off-site improvements, including traffic-calming measures, improve the vehicular experience along Jason Street.
Arden Englewood will offer studio, one-, two- and three bedroom apartments, ranging from 570 to 1,550 square feet and featuring finishes such as quartz countertops, soft-close cabinetry and stainless steel appliances in the open-plan kitchens; spa baths; custom closet organizers; and in-unit laundry. Nearly all apartments will include balconies.
Taking inspiration from the area’s proximity to the mountains and rising appeal of indoor-outdoor connections among renters, amenities at Arden Englewood will include a rooftop lounge and deck with views of the Rocky Mountains, resort-style pool featuring a “baja shelf” with lounge chairs, hot tub with year-round access, yoga garden and a party room “pagoda” that faces the pool.
The building creates additional housing in an area surrounded by warehouses and retail, with easy access to downtown Denver via two nearby light-rail stations. As part of the development, Fifield Cos. is contributing to the planned Rail Trail that will run along the west side of the building, as well as a cyclist and pedestrian bridge that will extend over Hampden Avenue, allowing for easy access to the Englewood RTD station.
Norris Design is the landscape architect.

