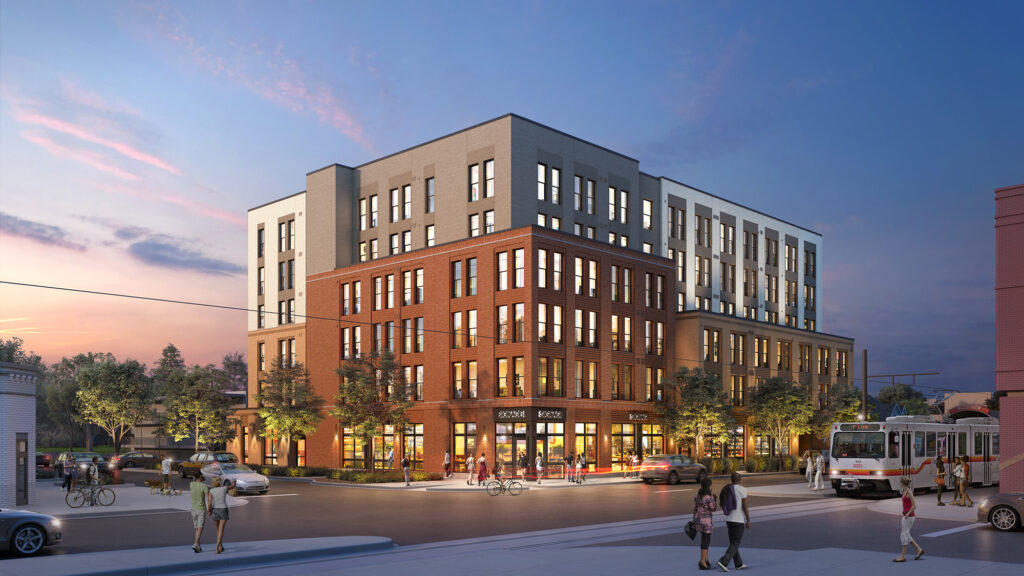
We all experience Trauma in our lives – the loss of a loved one, a car crash, unemployment, racial discrimination, military combat or natural disasters. However, some people experience significantly higher levels of adversity and the response to trauma varies by the individual. One’s ability to cope with challenges is often determined by age, access to support and social networks, resiliency, as well as severity, complexity, and duration of the experience. Particularly in children, trauma can have lasting effects on a developing brain. Growing up in poverty, being neglected, or exposed to physical or sexual abuse can be detrimental. Individuals with a history of trauma may develop coping mechanisms such as withdrawal, substance abuse and mental health or behavioral disorders.
Understanding trauma is an integral element of Trauma Informed Care. No-judgement treatments that are created to address specific needs provide support and a nurturing environment in pursuit of positive coping responses. While this approach has been used by health practitioners for decades, it has just recently entered the conversations of design of the built environment. City planners and architects are beginning to appreciate the healing and/or harmful qualities that our public spaces, streets and buildings can have on mental health.
In the field of Trauma Informed Planning, efforts are made to understand and address community trauma. Historically marginalized neighborhoods have experienced underinvestment, systemic racism and exclusion. Redlining practices limited access to homeownership. Intentional placement of highways and busy arterials eroded the urban fabric of minority neighborhoods. Planning processes that disregarded community voice contributed to distrust and lack of empowerment. Additionally, natural disasters and extreme weather events can cause community trauma and reduced resiliency.
Trauma informed planning strategies can address the negative legacy of racism and inequity and mitigate the negative effects of climate change. These strategies are based on values of safety and security, social networks of support, choice and civic pride, attention to cultural and social identities. Through active listening, planners and architects can embrace community history and learn how to address trauma and marginalization. Environmental triggers and trauma in the built environment may be linked to traffic speed and volume. Trauma Informed Neighborhoods can create healing environments by providing safe streets, access to green space and human scale urban design. Creating streets where pedestrian safety and comfort is prioritized provides environments supporting mental and physical health.
People experiencing homelessness often report significant trauma. That is why in architecture, the Trauma Informed Design approach often refers to design of housing for individuals recovering from homelessness. However, the same principles are often employed in the design of schools or healthcare facilities. While high quality, vibrant environments have a positive impact on all, it is the vulnerable populations that benefit most from designers’ attention to human experience.
The foundation of Trauma Informed Design (TID) is Empathy and acknowledgement of human hardship. The objective is creating places that eliminate environmental stimuli that can re-trigger traumatic experience. This may include avoiding institutional, sterile spaces with harsh lighting and long, monotonous corridors; providing sound barriers and soft surfaces that dampen noises and slowing down fast-moving traffic by narrowing the streets.
Another principle of TID is Safety and Security. That includes both physical and emotional safety as well as real and perceived safety. Providing secure entry points to buildings, consistent presence of trained staff, good visibility and limiting opportunities for hiding can create safe spaces. Good lighting and visual connections between indoor and outdoor environments can create a safe public realm and invite connections between buildings, streets, and nature.
Considering Choice is a critical component of creating spaces intended for trauma survivors. Different people have different needs based on their experiences. Providing Flexibility in the design to accommodate these needs is fundamental. Creating stairs that are safe and inviting provides an important option for people who fear the tight and enclosed experience of elevators. It is imperative to include spaces that facilitate community and interaction such as shared laundry rooms or kitchens, workout rooms, seating areas as well as spaces that create boundaries for privacy (such as individual sleeping bedrooms or units).
Trauma-inflected experiences often strip individuals of Dignity and a sense of self. For example, living as an unhoused person, lacking access to basic needs such as shelter or sanitation can have significant impact on a person’s self-worth. People who enter supportive housing bring in the weight of past hardship and need a place to process it in dignity and privacy without burdening their neighbors. The design to accommodate these traumatic experiences may include a de-escalation space, smoking areas and additional sound insulation in walls. Design for dignity also means creating places where everyone is welcome when they are ready to interact with their fellow residents.
Designing for individuals affected by trauma may seem intimidating. As planners and architects, we can design buildings and communities that Promote Healing and have a positive impact on our communities. The built environment is a critical component of wellbeing. Design that centers on the human experience, through the lens of empathy, can provide dignity and safety for the most vulnerable neighbors in our communities and improve the quality of life for all.
