Innovative Construction
From modular to mass timber and 3D-printed construction, the methods used for residential construction continually evolve as new innovations become available. Updated building code language expands opportunities for new construction techniques and cutting-edge technology creates new approaches for both design and construction. These innovations inspire our designs in big ways and small, pushing the boundaries of how we shape the built environment.
3D-Printed Construction
Ideal for repeatable forms, 3D-printing is being explored as a way to alleviate some of the pressure felt by the housing industry by increasing speed, minimizing waste and solving for labor shortages. The process utilizes onsite printers – often robotic arms – to extrude construction materials, most often concrete, layer by layer. From single family homes to components utilized in constructing larger scale multifamily buildings, the use of 3D-printing is on the rise.
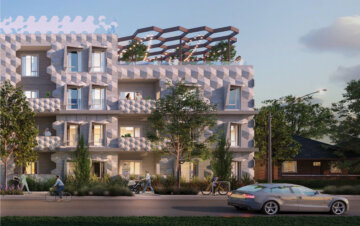
Hexagon House
Combining 3D-printing with modular construction to create a higher-density solution for attainable housing.
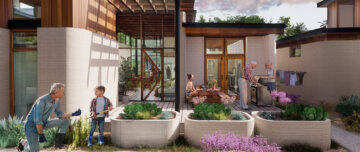
Enclave
A 3D-printed tiny home design, configured in a multigenerational enclave to maximize outdoor living spaces and encourage community connections.
Mass Timber
Mass timber construction in the United States has gained momentum as building codes across the country are shifting to allow more wood construction. These products are made by layering solid pieces of wood in various methods – cross-laminated timber (CLT), glue-laminated timber (glulam), nail-laminated timber – and result in strong structural load-bearing beams.
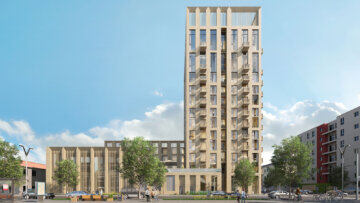
Timber Tower
A high-rise multifamily design using CLT mass timber construction, addressing IBC changes allowing for more stories of mass timber construction.
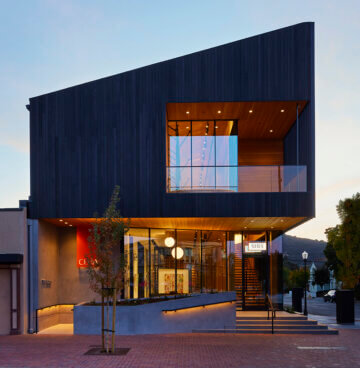
The Edes
Designers put CLT center stage, creating a gallery that was more than a white box.
Off-Site and Modular Construction
Modular construction is a combination of off-site construction and onsite-assembly. Pre-fabricated components, from walls to complete residential units, are manufactured in a controlled factory setting ensuring quality. They are then transported to the site where they are assembled. This method is said to reduce construction time, reduce on-site labor costs, and minimize waste.
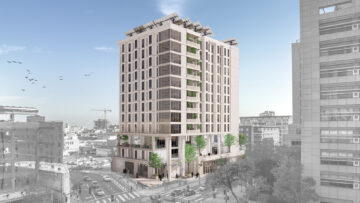
The Essential
A prototypical high-rise design aimed at creating a more significant impact for housing the unhoused in the communities that need it the most.
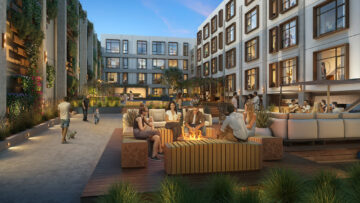
Park House 2.0
An adaptive reuse solution using modular construction to add residential units to underutilized parking structures.



