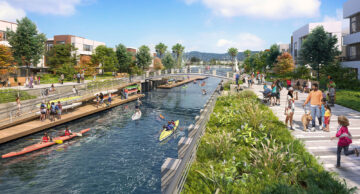A vacant industrial marina in the Bay Area was full of unused potential. In an area in need of housing, it made “perfect sense” to transform the space into a vibrant mixed-use neighborhood.
 Alameda Marina adaptive reuse project rendering
Alameda Marina adaptive reuse project rendering
At its core, adaptive reuse is an active reimagining of the built environment in ways that serve the communities who use it. While it’s important to protect historic structures, builders, developers and architects can be much more proactive in thinking about how to improve existing structures for a specific place and people.
As tastes and economic conditions change, land goes underutilized, but the potential remains. Successful adaptive reuse uncovers the latent potential in a place and uses it to meet people’s present needs.
Adaptive Reuse Project Transforms Bay Area Housing
Alameda Marina is one of my favorite projects. My design team at KTGY collaborated very closely with our client and the city of Alameda to restore this commercial marina full of unused potential.
We were looking at a beautiful section of the waterfront that had become unusable, blocked for years by vacant industrial and commercial buildings. The Bay Area needs housing and Alameda needs accessible density, so a townhome neighborhood made perfect sense.

Alameda Marina. Rendering courtesy KTGY
The city applied mixed-use zoning to the site with a multifamily overlay, in an exception to Alameda’s typical single-family zoning. These two things allowed for the coexistence of an active marina, commercial uses, public space, and residential. Allocating that residential space increased the land value, freeing up the funds necessary to stabilize the shoreline in anticipation of future sea level rise.
The townhomes that are now known as Island View and Waterside formed the anchor for the site, and the value they create brings forward the opportunity for the site’s other draws.
Aquatic Amenities and Features
Collaborating with the land developer, Baywest, and their homebuilder partner Landsea, we designed a place that anyone can be excited about. This started by reimagining the marina as an aquatic park. The park transforms a drydock into a place where people can access the water for kayaking, paddleboarding, and other aquatic recreation.

Alameda Marina drydock. Rendering courtesy KTGY
The second part to the site’s public, recreational side is the expansion of the Cross Alameda trail. This is a two-lane protected bike trail that we were excited to help the city finish. Third, we established a waterfront park down at the shore. At a glance, anyone passing by can see three intersecting recreational uses.
The Cross Alameda Trail and new streets leading to the waterfront provide easy bike and pedestrian access to the park and waterfront spaces. People are drawn to the park as a destination, residents get out of their homes, and people are circulated through the bike path and pedestrian paths, while residents’ cars proceed through alleys.
Residences at Alameda Marina
Community-focused, recreational uses lay out a clear idea of why people want to be here. We concurrently designed the residential to support and enhance the potential uncovered in the public phase. The residences helped fund the necessary improvements by increasing land value and creating a strong built edge that helps define the public place.

Waterside Rooftop at Alameda Marina. Photo © Davies Imaging Group, courtesy KTGY
The bay trail and public space, located on public lands may have been a mandate from the city but our plan takes those mandates and, through good design, creates a meaningful and accessible public area.
Neat rows of houses proceed down wide pedestrian paths to the open waterfront and reach down to the human level by providing front doors that open to the new streetscape. Our team took accessibility and sustainability requirements and turned them into a key part of the design. Choosing to populate this area with townhomes was strategic.
By integrating this typology, we were able to balance the higher densities to the North and begin to scale down to create a street scene that works both with, and in contrast to, the existing single-family neighborhood that begins across the street.
 Waterside interiors. Photos © Davies Imaging Group, courtesy KTGY
Waterside interiors. Photos © Davies Imaging Group, courtesy KTGY
The site was previously closed to the public, and it has been exciting to see one of our primary moves—extending the existing city grid out to the waterfront knitting the site into the fabric of the city and providing the public direct access to the waterfront—come to life.
Before the specific plan, developed in no small part by my colleague at KTGY, David Burton, this part of the waterfront was inaccessible, there was no view of the water from the street; it was dominated by vehicles and warehouses.
The industrial marina served the purpose it was intended for, but as the industry changed it saw less and less use. All that potential was starting to rust over. Now we’re seeing a successful mixed-use site that we hope will last generations. We want to see success like in Embarcadero, Jack London Square, and the new Alameda Point. You can only see this side of Alameda when you let people in, and we could only do that by peeling back the layers of how this place has been used and reimagining it for the future.

