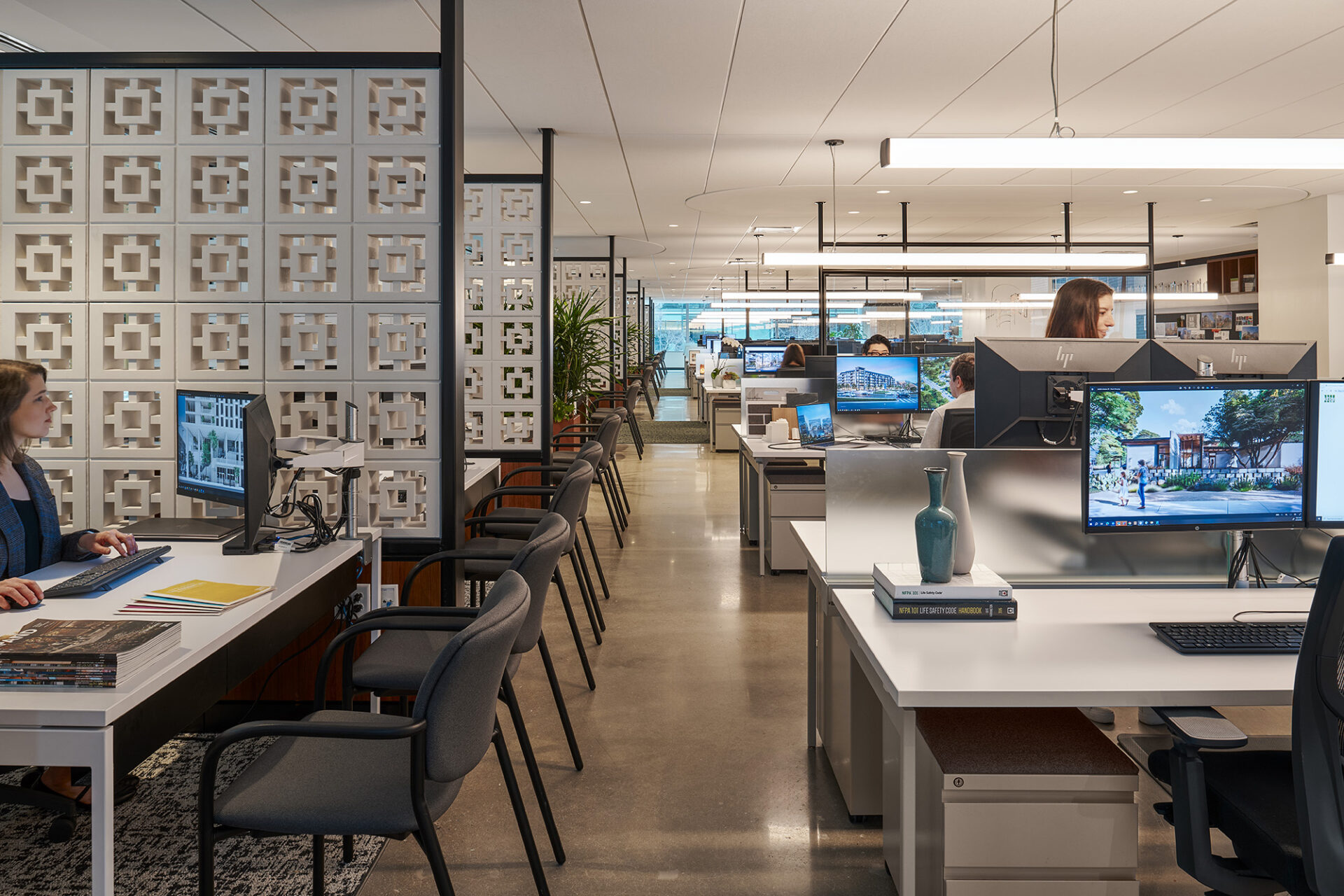KTGY’s Interior Design Sets Pitch-Perfect Tone for New Golden Triangle Office
KTGY’s new D.C. office features design direction from firm’s own interior design studio. The D.C. office is a place where talented team members can collaborate, share ideas and do their best work in supportive and productive surroundings.
The interior design process starts with a story rooted in a specific place, intertwined with the people who inhabit it. The Golden Triangle is an exciting location and the firm’s new home in Alexander Court offers inspiring interior touches. Designers wanted to use the building’s visuals as a springboard for design that speaks specifically to KGY’s values and identity. Details like wood panels with cove lighting and the building lobby’s welcoming airiness are integrated into the interior design.
The driving ideas are sustainability, flexibility, creativity and collaboration – each manifested in the office layout and interior architecture, furniture, wallcoverings, lighting and finish. Sustainable materials take precedence in the materials palette and the team-driven layout encourages collaboration by making it natural to share ideas with other team members. Dividers and acoustic paneling help conversations stay private and give team members the space they need to bring their creativity to life. Huddle rooms surrounding the team desks make it easy to take conversations into focused brainstorming spaces. Larger conference rooms interface with the lobby and reception.
The 3D cork wall that emulates the topography of D.C. greets visitors at reception and sets the tone for the creative work underway inside. Wood veneer cabinetry and shelving features in the workspaces and the café which boasts a statement mural conveying that design lives here. Dark acoustic paneling backs the workspaces and light-colored desks and drawers, along with the live plants that dot each area, provide a balanced contrast.
Glass dividers separate workspaces and become convenient white boards. Light pendants with an organic shape overhang manager desks and workspaces. Cove lighting reflects off the wood veneer, highlighting the warmth of the wood. A decorative curvilinear ceiling plan with cove lighting brings that hospitality touch and shielded LED fixtures reduce eye strain.
The resulting design is a space that is welcoming, calm and focused. Every space is functional, but with distinct character, a contemporary response to the office spaces of the past. The hospitality influence makes this a place that team members enjoy working in and our clients like to visit. The office is new, but KTGY has had a presence in the Beltway for over a decade. This design represents who KTGY is and how the firm intends to move forward.
About KTGY
Founded in 1991, KTGY is an award-winning design firm partnering with clients to deliver world-class architecture, branding, interiors and planning. Our firm and our work are guided by a continuous focus on innovation, creativity, collaboration, and a deep commitment we have towards making a positive impact on people and their communities. We use storytelling and design to envision and enliven spaces that transform people’s experiences.
