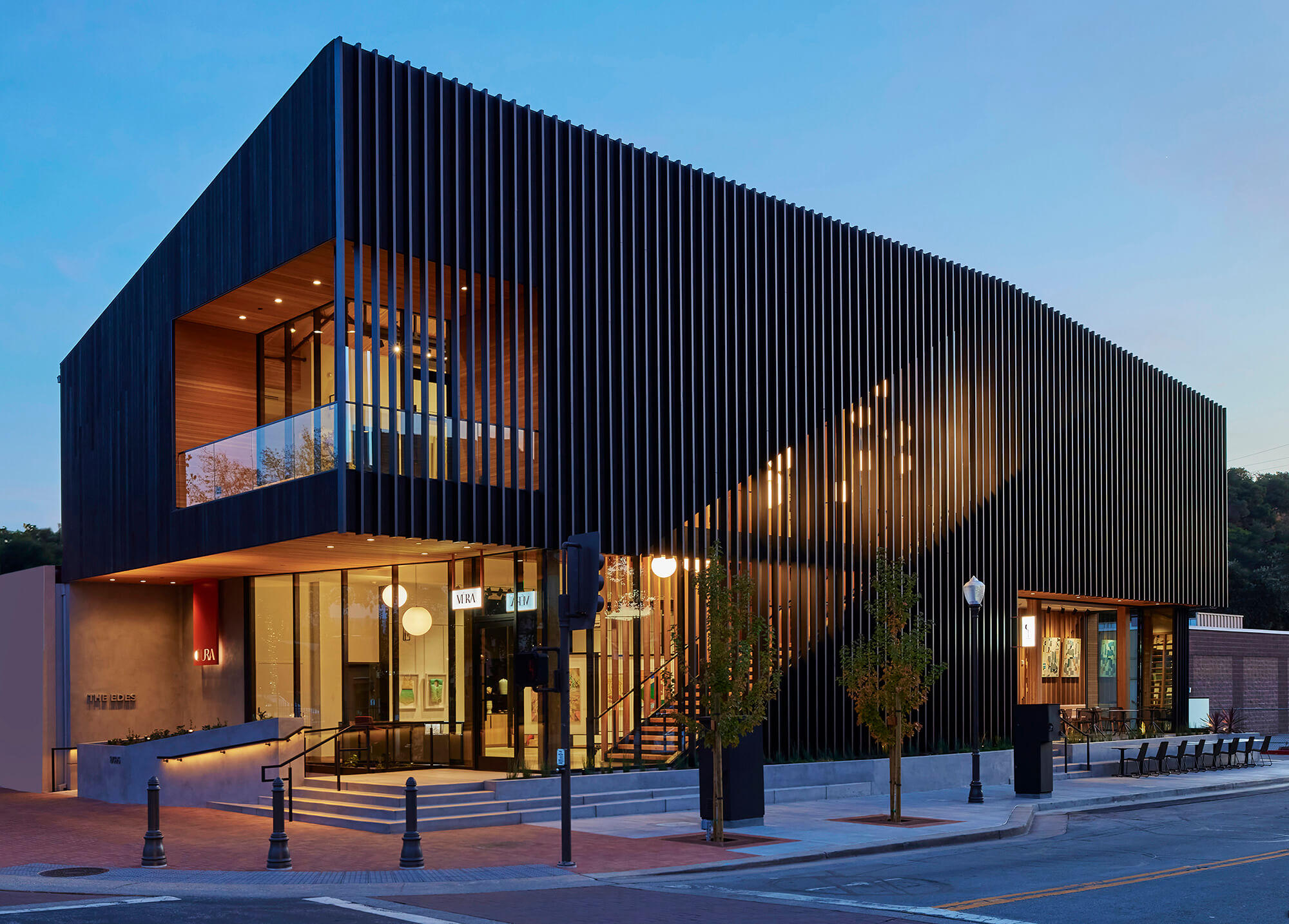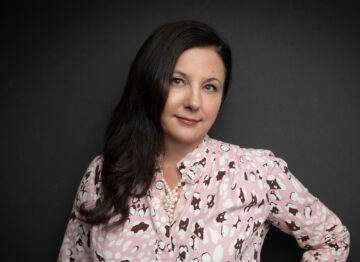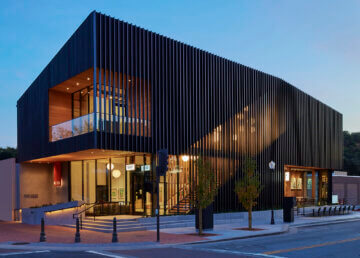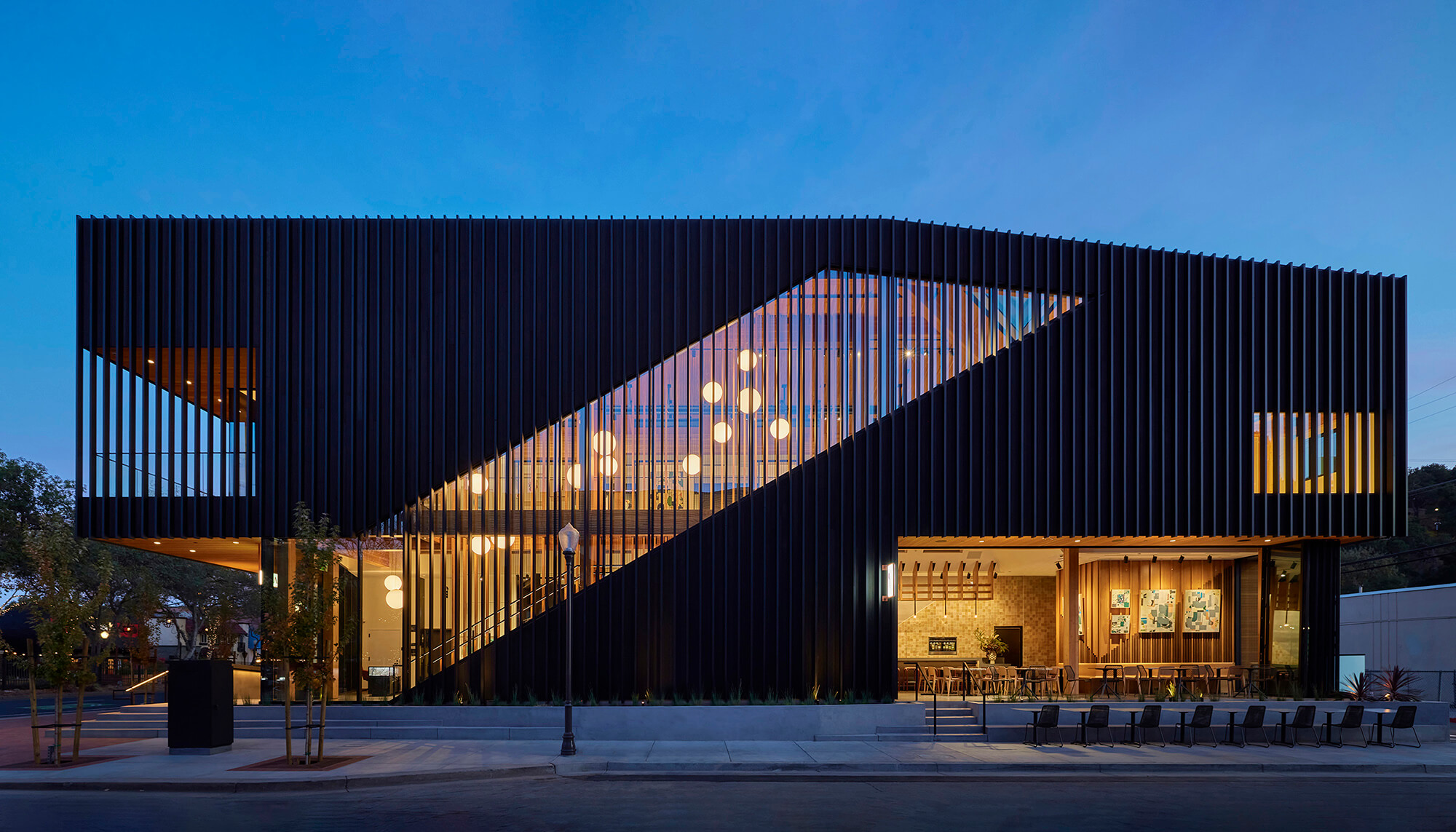 The Edes Building, Morgan Hill, California. Photo by Mike Schwartz, courtesy KTGY
The Edes Building, Morgan Hill, California. Photo by Mike Schwartz, courtesy KTGY
Located at the southern end of California’s Silicon Valley, the city of Morgan Hill was incorporated in 1906 as a site for vineyards and stone-fruit agriculture. Today, it operates as an affluent outpost for the tech world—companies maintain satellite offices and research facilities within its bounds—while retaining significant agricultural character through its wineries and orchards, particularly in its eastern foothills.
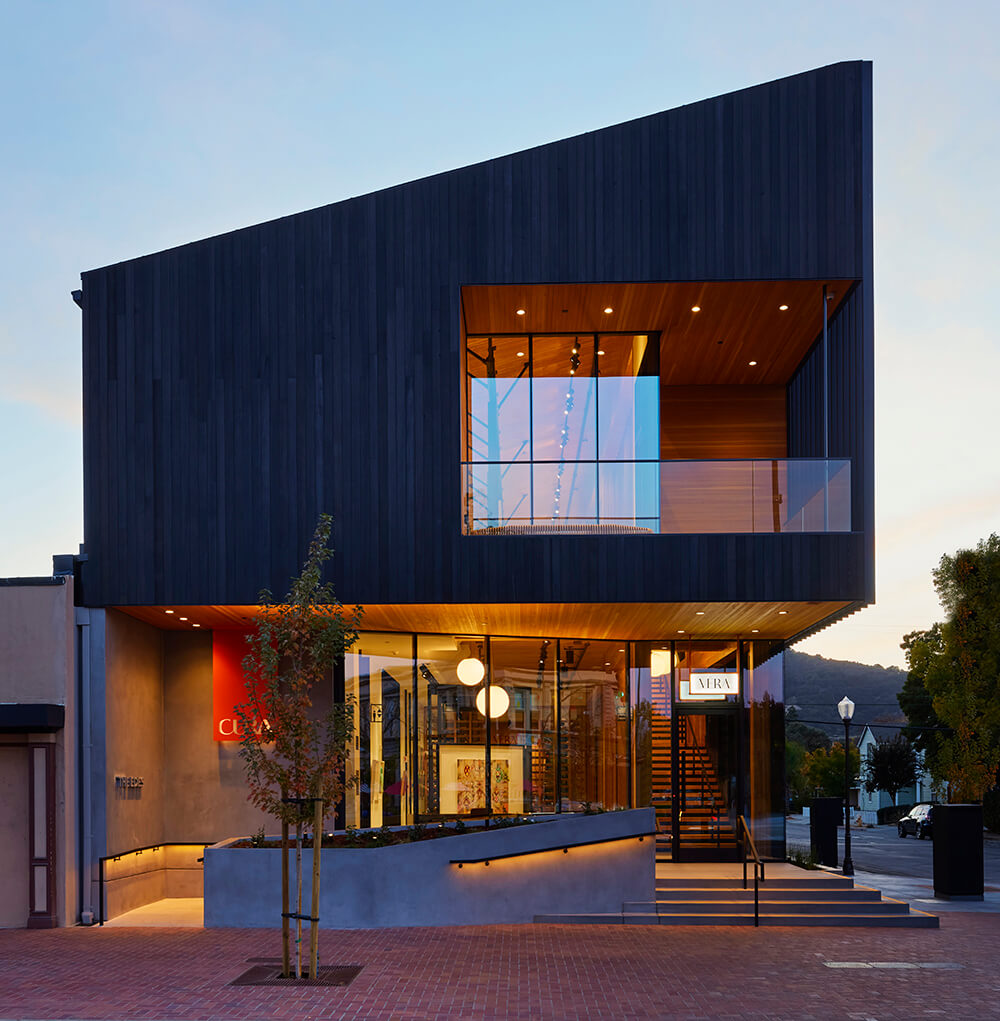
One thing missing from the town, though, was a formal exhibition space for the fine arts. The 6,800-square-foot Edes Building, completed in 2024 by multi-disciplinary firm KTGY, introduces a dedicated cultural venue to Morgan Hill’s historic main street. Though there’s no shortage of museums and galleries in the Bay Area, the two-story mass-timber structure distinguishes itself by focusing on the hyperlocal, featuring works by artists from the surrounding region and cultivating community through events and classes. It also combines aesthetic pleasure with the epicurean, bringing gallery spaces together with a restaurant on the ground floor and a flexible event area above.
The client, a local restaurateur, wanted the space to avoid feeling transactional, according to Mark Oberholzer, principal of the Irvine, California–based firm, so KTGY opted for a warm and flexible interior layout that blends the boundaries of the venue’s different programs. “We had an interest in not doing a white box gallery,” says Oberholzer. “Those have a place, but because of the brief, the program, and the intention of the client, we thought about what would give this a specific and authentic point of view in a way that a white box gallery wouldn’t.”
The Edes Building complements the eclectic architectural collection of Morgan Hill’s downtown corridor while adding new texture, with a straightforward architectural composition that responds directly to its environmental context. Its form, a simple box made distinct with strategic cutouts, features an asymmetrical roof line that mirrors the slopes of the surrounding topography. Its outer skin is perforated by a prominent screen of vertical battens that shields the western facade, providing necessary sun protection while creating a distinct street presence. This screening element, finished in a dark tone, contrasts with the facade’s other primary materials: clear-stained wood siding and shou sugi ban cladding. A raised concrete foundation acts as a classical plinth for the building, putting the structure itself on display.
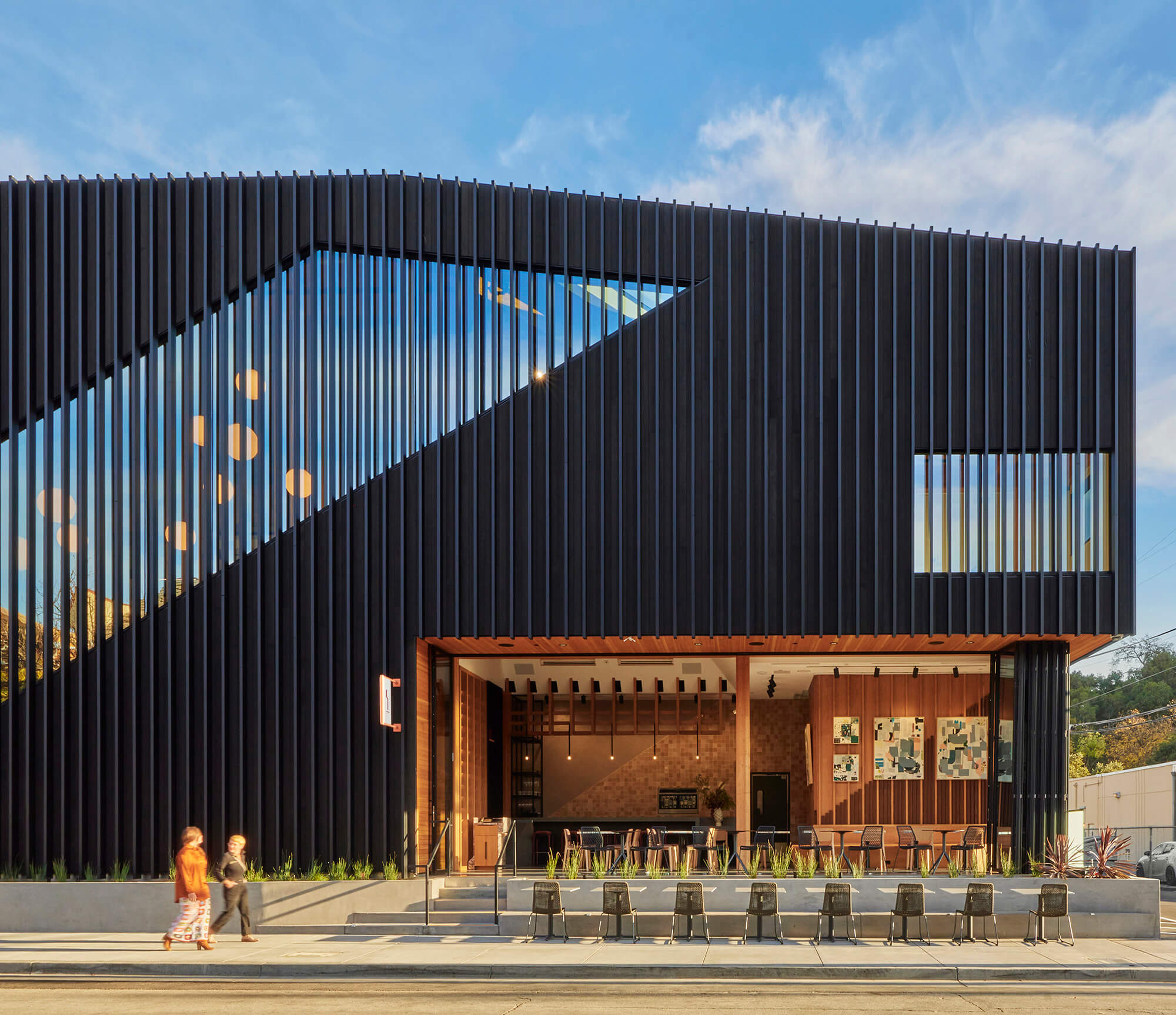
The western facade is shielded by a prominent screen of vertical battens.
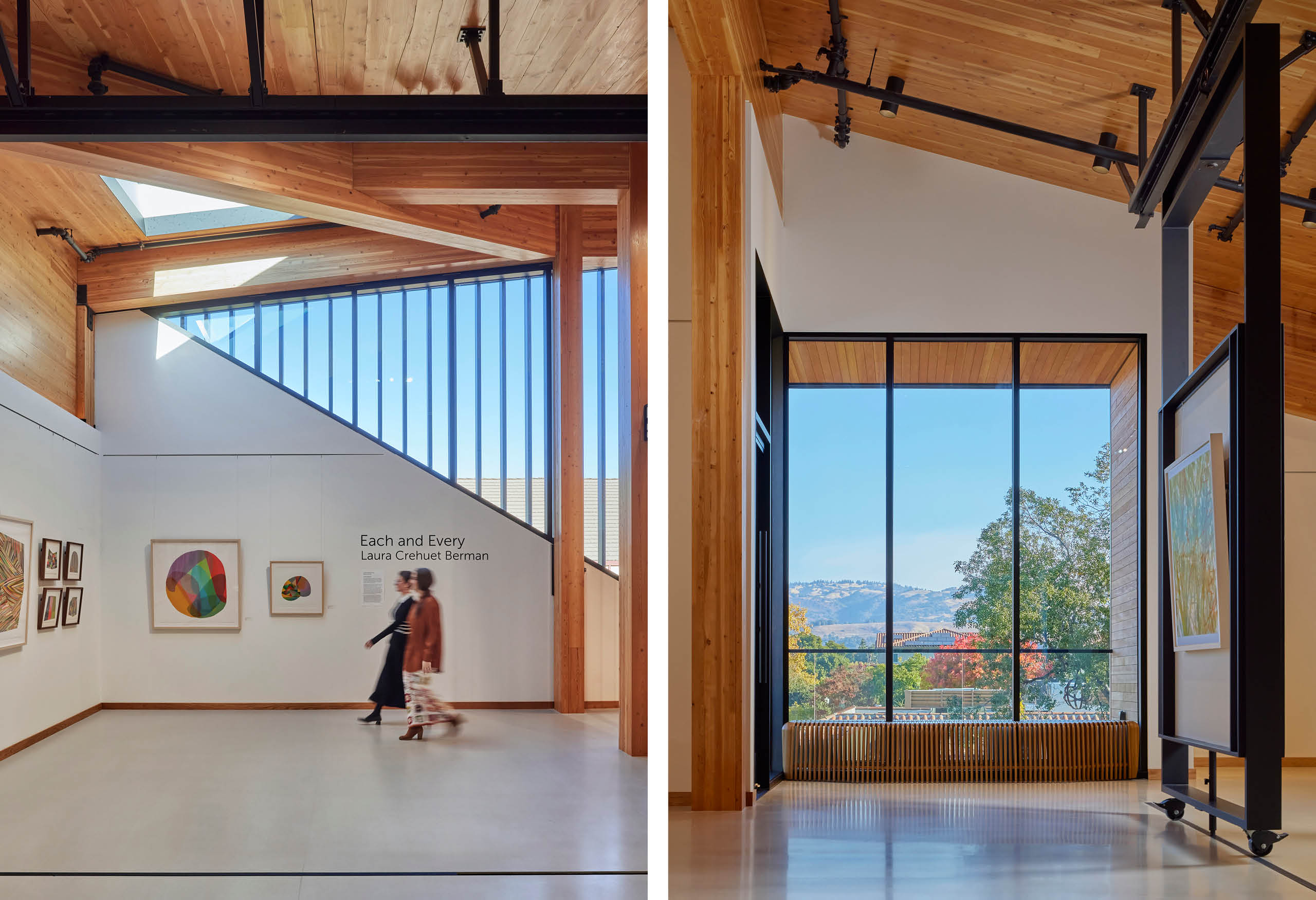 Inside, mass-timber beams contrast with traditional white gallery walls, and large windows frame views of the surrounding mountains. Photos by Mike Schwartz, courtesy KTGY
Inside, mass-timber beams contrast with traditional white gallery walls, and large windows frame views of the surrounding mountains. Photos by Mike Schwartz, courtesy KTGY
The interior layout is marked by flexibility: movable, spinning art display panels and storage drawers integrated into architectural elements like stairs and millwork create dynamic and interactive exhibition spaces. “It was important that the artwork be very approachable,” says KTGY principal Gina Deary, who oversaw the project’s interior design. “The staff encourages people to look at and pull out all the art that’s tucked away. It’s a very active space.” Rather than creating strict boundaries between the gallery and restaurant, the project team employed what Deary calls an “emotional barrier”—a rhythmic wooden screen that maintains visual connectivity while gently defining the different zones.
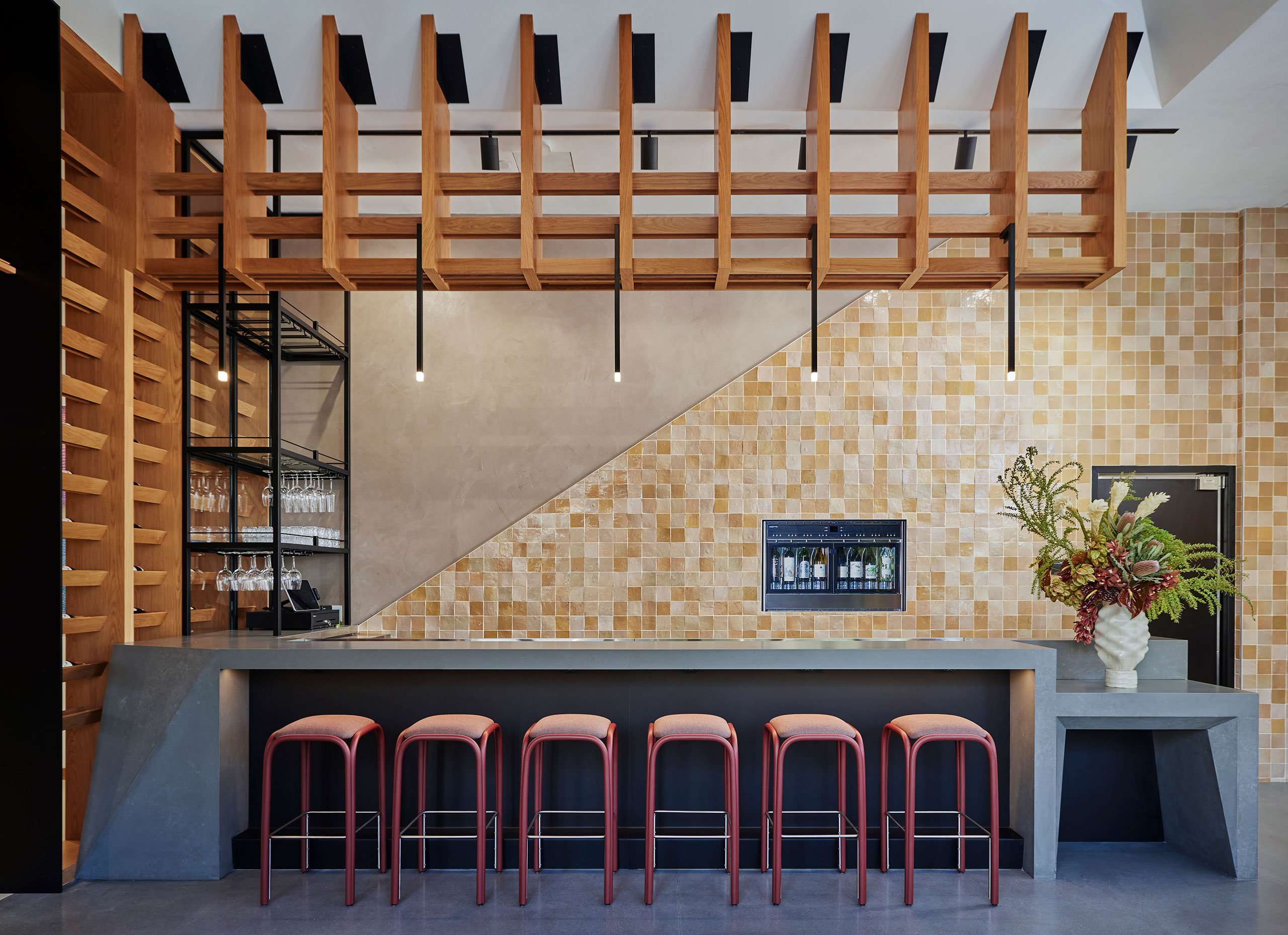
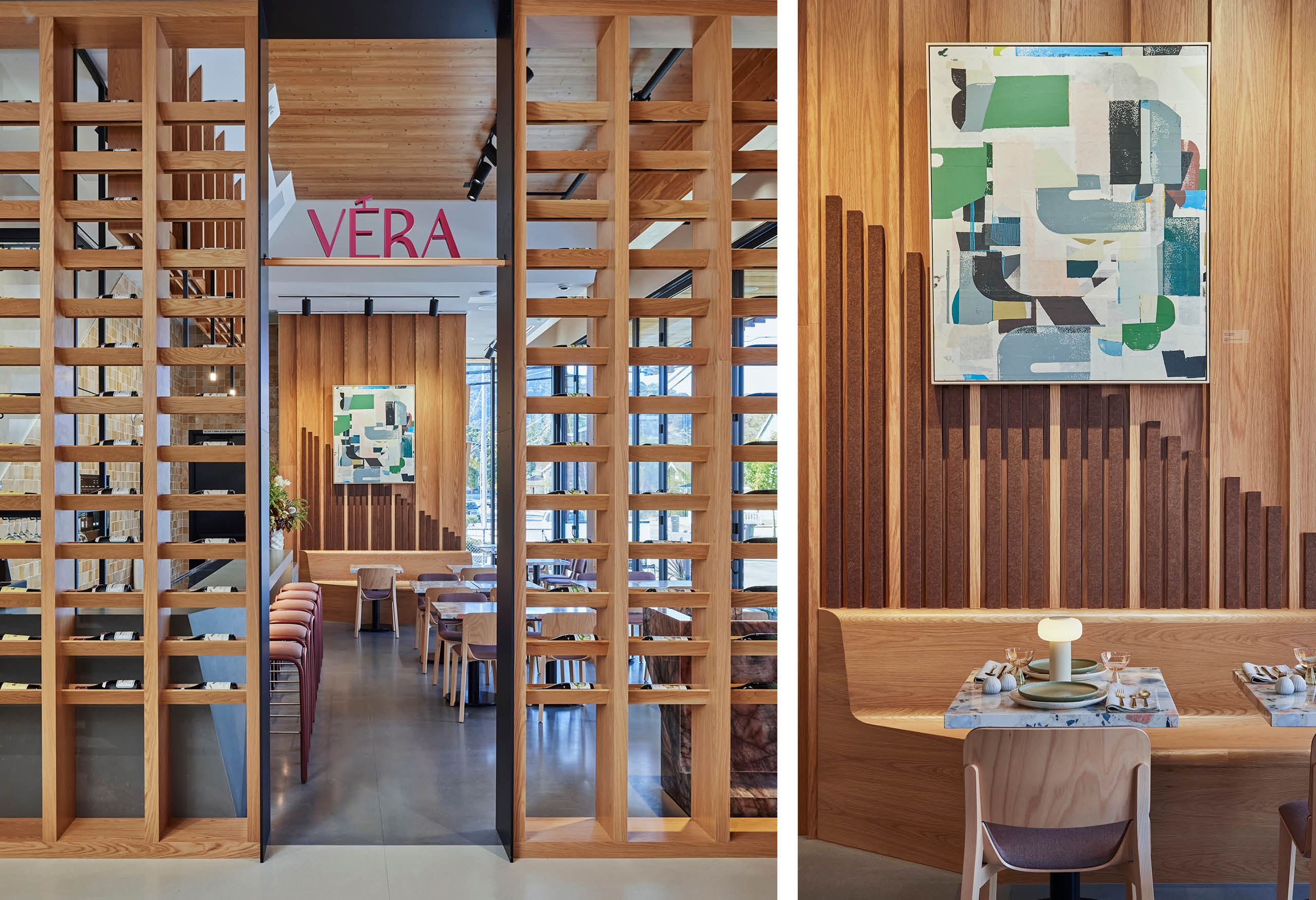 The ground-floor restaurant, is separated from the gallery spaces by a rhythmic wooden screen. Photos by Mike Schwartz, courtesy KTGY
The ground-floor restaurant, is separated from the gallery spaces by a rhythmic wooden screen. Photos by Mike Schwartz, courtesy KTGY
Subtly referencing the building’s slatted facade, this permeable boundary creates an intentional overlap between cultural and dining experiences: artworks spill over onto the restaurant walls, while the sounds of chattering guests and clinking silverware bleeds into the gallery spaces above and below. “There is a magic to the ritual of dining,” says Deary. “It’s a nice contrast to have the noise and the energy, as well as those private moments in the gallery.”
Borders also blur between interior and exterior. The restaurant features sliding doors that open out onto the street, creating a moment of what Oberholzer calls “urban engagement.” Outdoor banquette seating is incorporated directly into the concrete plinth, which allows visitors to interface with the building’s architecture in addition to the art inside.
By merging the often-detached spheres of cultural consumption and social gathering, the Edes Building creates new possibilities for community engagement—and charts a path forward for smaller communities to develop arts infrastructure that feels both sophisticated and deeply rooted in place.
