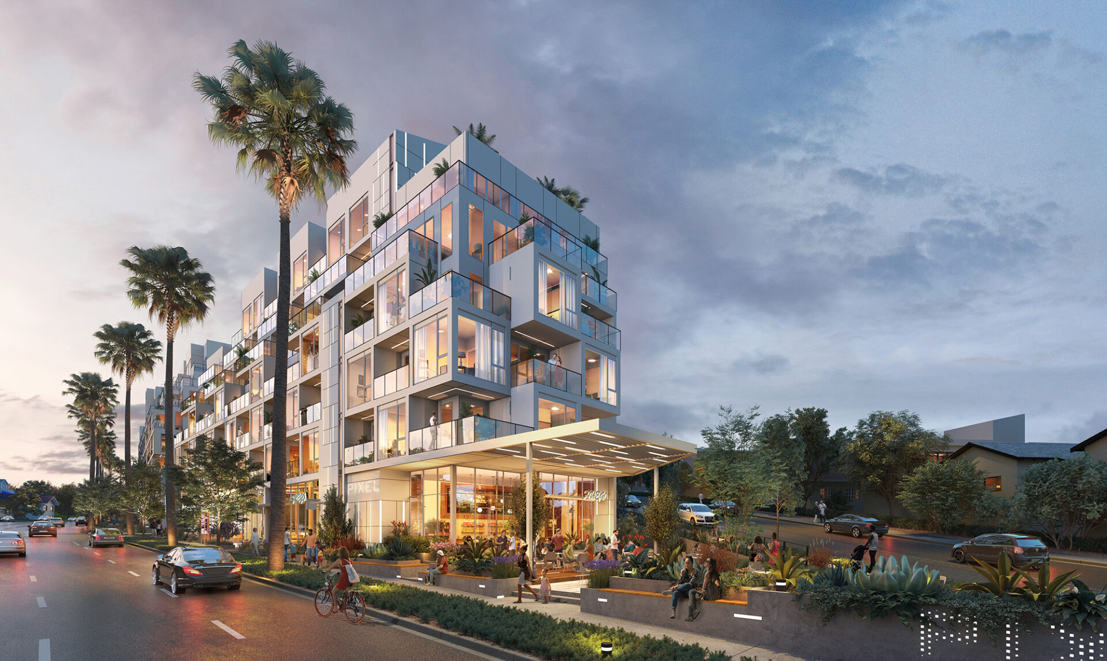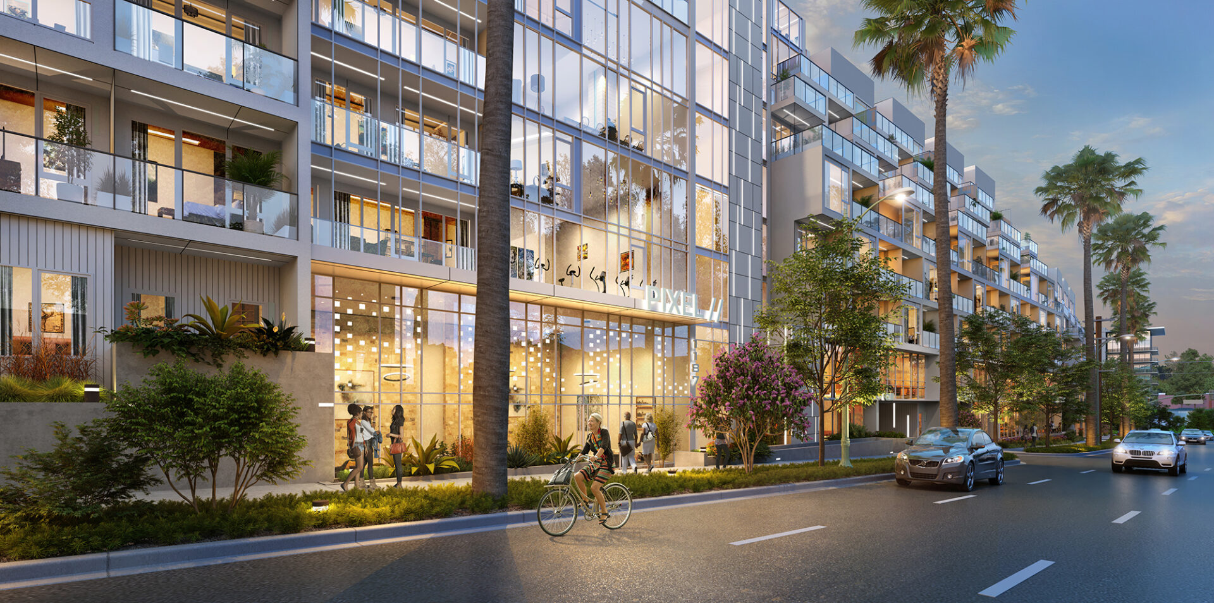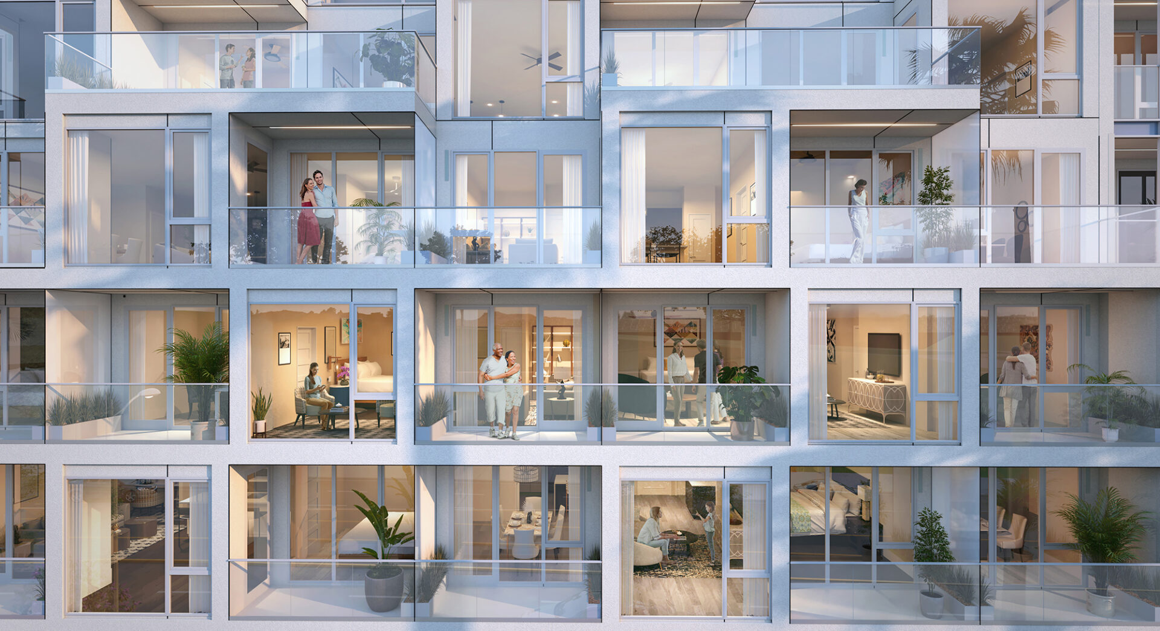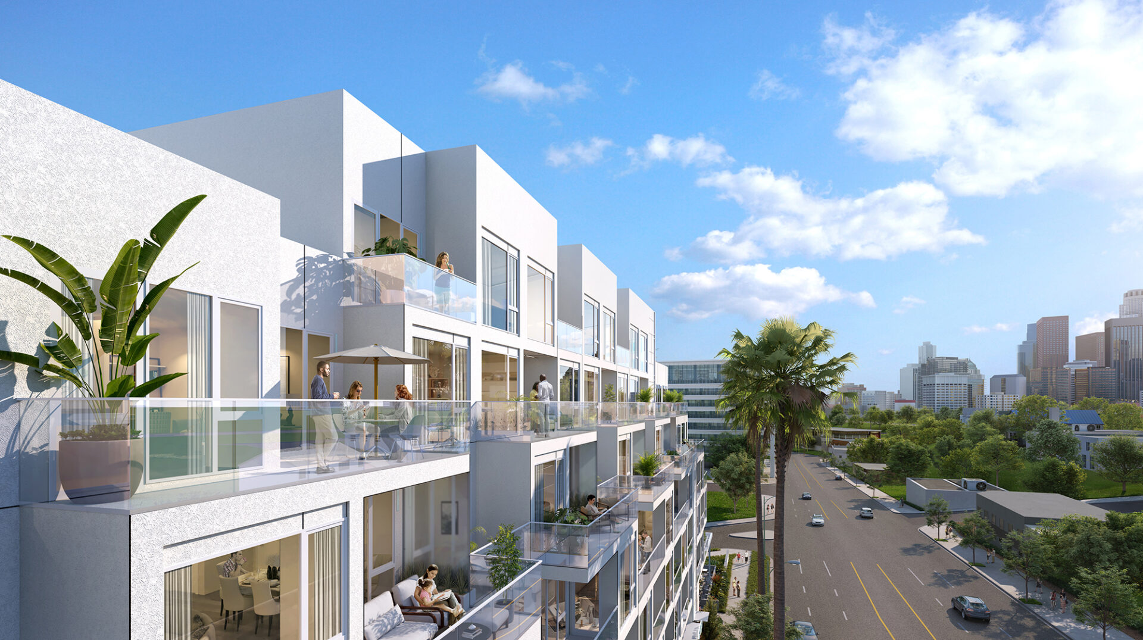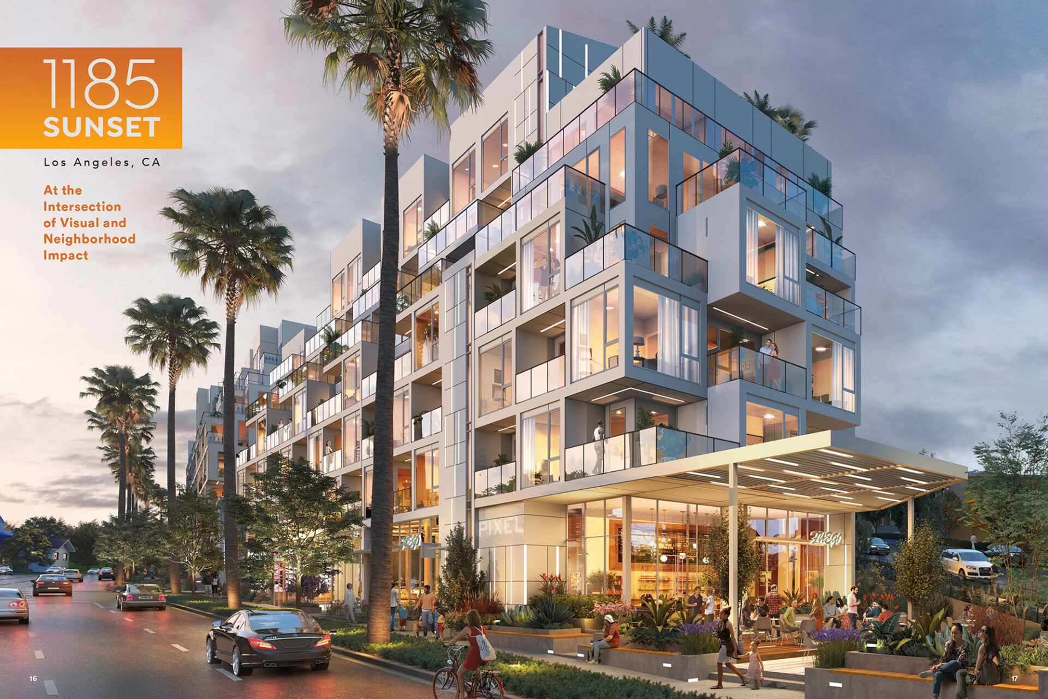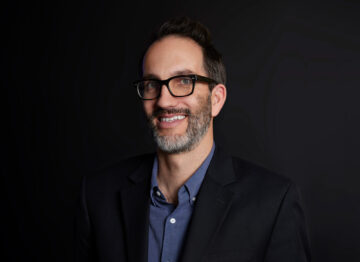1185 Sunset is a distinct mixed-use development just outside downtown Los Angeles, California. While luxurious in style and amenities, 15% of the new units are earmarked for very-low-income households. Public space and revitalized landscaping make the traffic-heavy corner of Everett Street and Sunset Boulevard into an attractive pedestrian stopover. The development’s size and sun-bleached appearance make these buildings into a beacon for a freshly invigorated Victor Heights.
The long narrow site, on the side of a small hill, is served by two connected buildings. A density bonus allows them to reach seven stories above grade, but the subtly stepped structures are conscientiously made to preserve residential views from Everett Street. The characteristic white exterior achieves subtle variations with different types of fiber cement siding, stucco, metal accents and concrete finishes. The mass is broken up along its street frontage with insets and setbacks that create decks and balconies. KTGY’s designers originated a human-scale experience at the ground floor with retail and restaurant space, a public plaza and new landscaping. Social-focused resident amenities face the public, with more private spaces tucked into the hillside.
