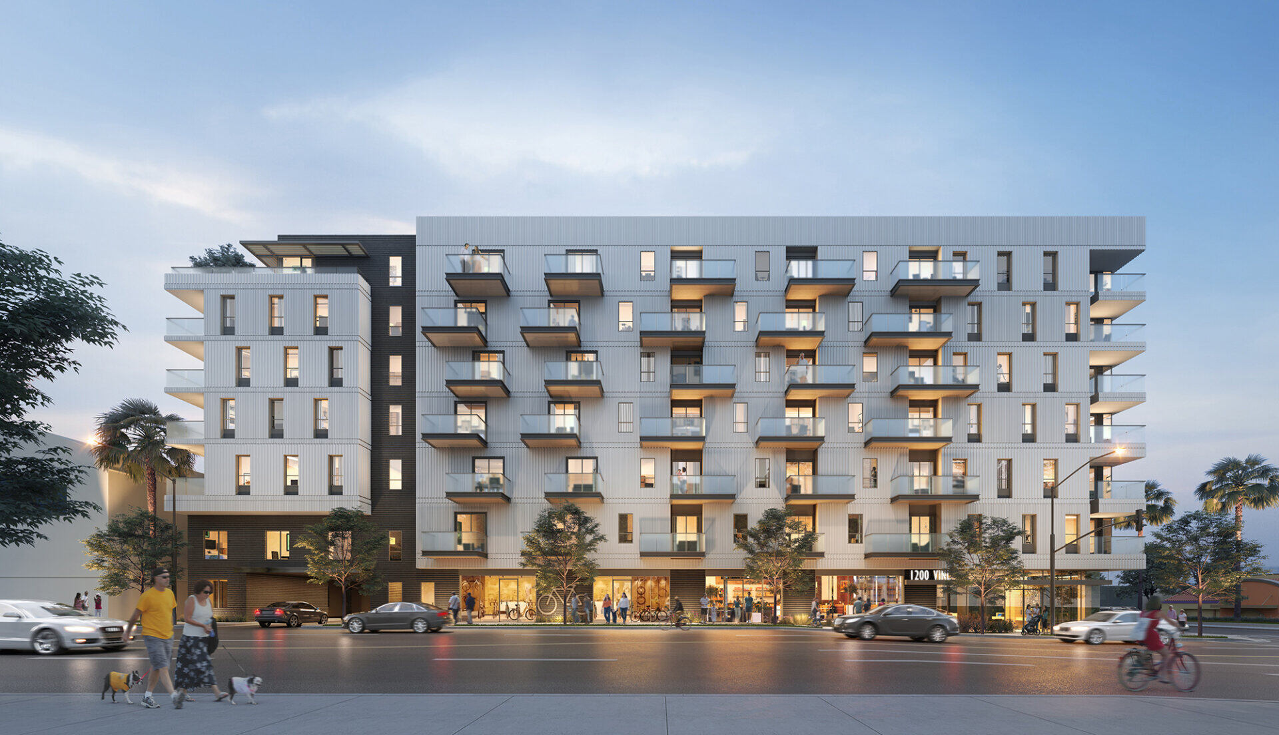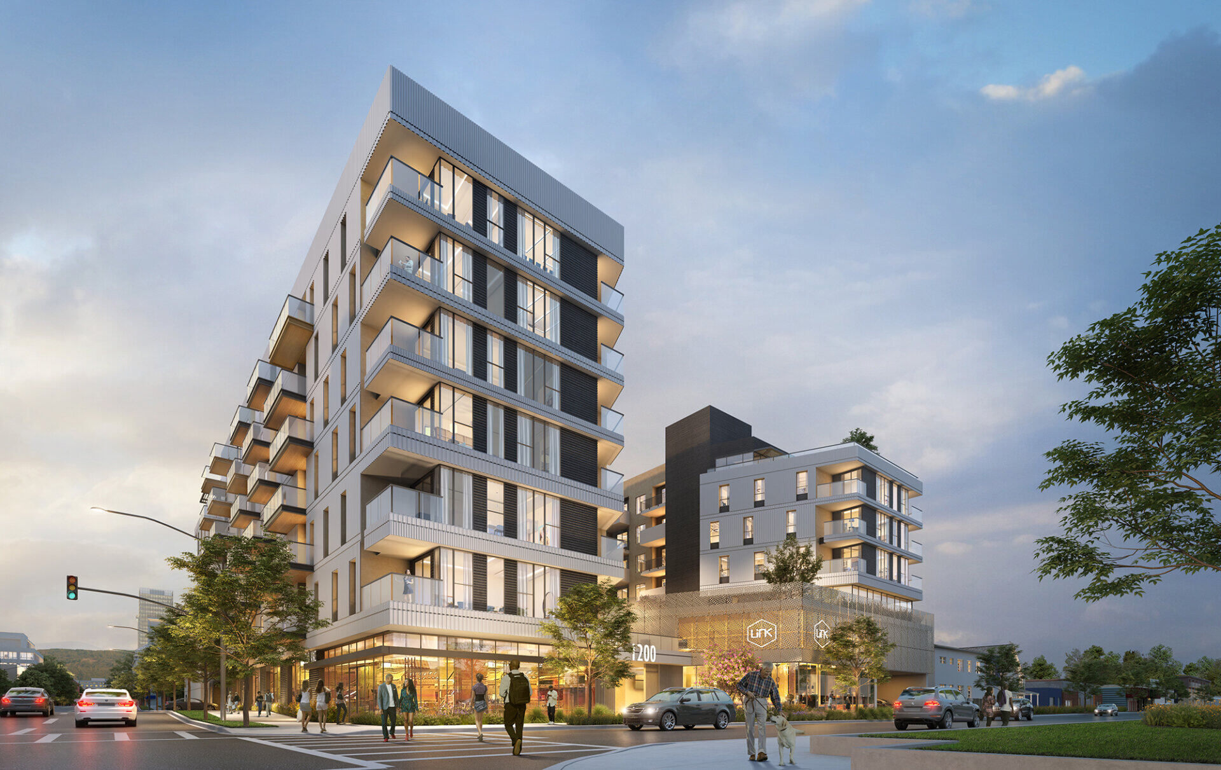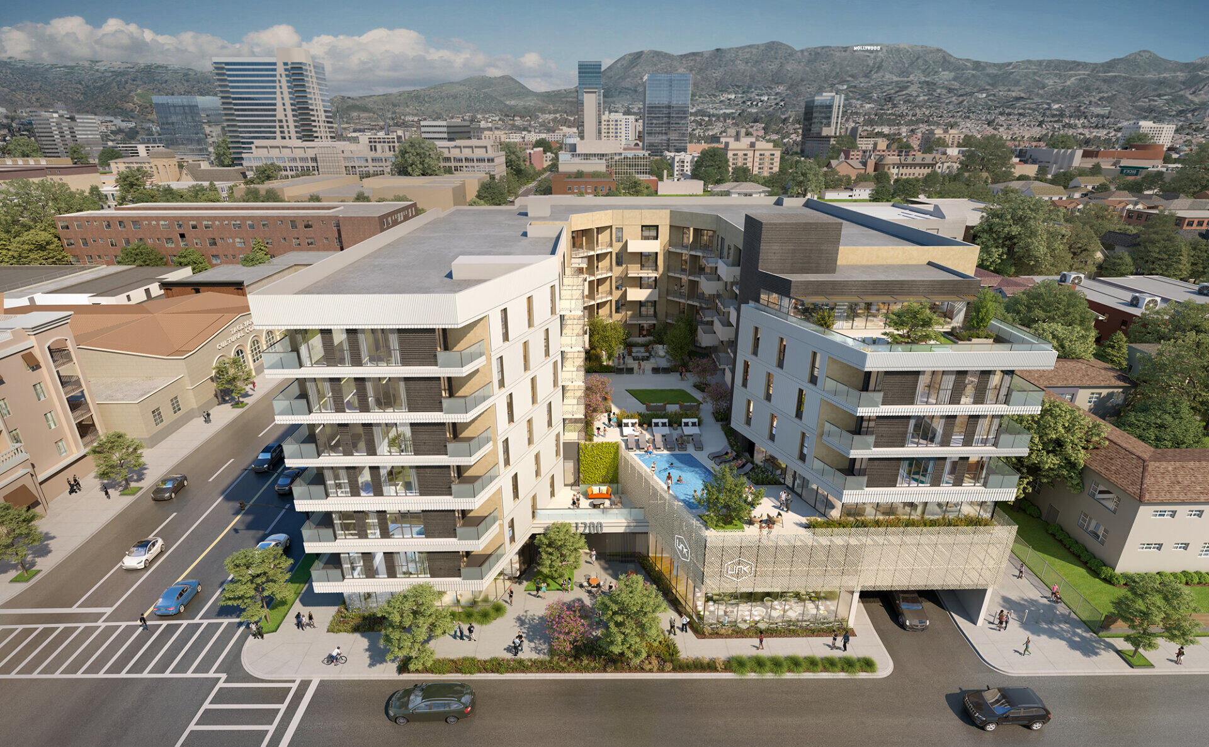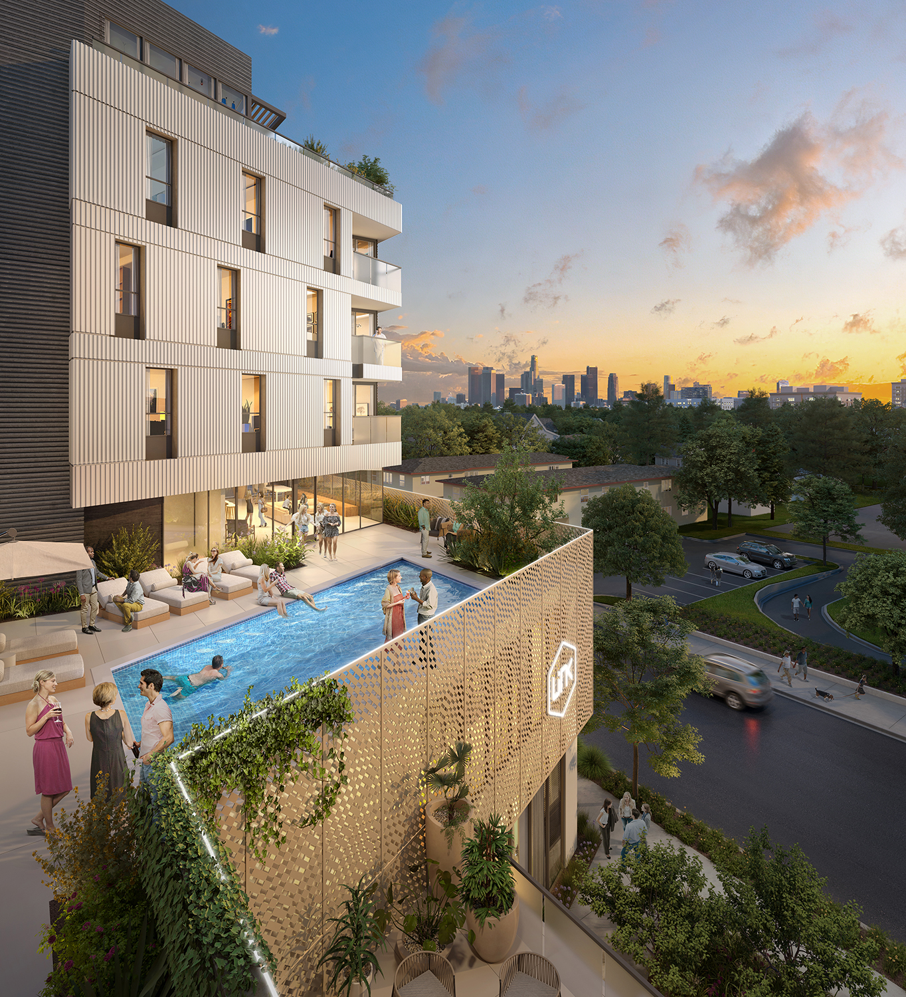This design draws on a rich local history to create an inviting blend of public and private spaces. Residential floors start two stories above the street, putting occupants at ease and opening the ground floor to everyone. Per the Hollywood Community Plan, 35 percent of street frontage is used for retail, so the building establishes itself as both a refuge and a destination. A central garden defines the building, drawing inspiration from the verdant estates that once filled the area. The private courtyard opens to Lexington Street to the south, while the western face of the building protects the interior from busy Vine Street. The first story draws foot traffic from the corner of Vine, with space for an exciting restaurant, bar or café. Above, the two second-story masses flare out to embrace visitors and residents alike.
As an escape from the city, resident amenities center around the garden courtyard. Embracing its design roots, this central feature creates a restorative sanctuary while bringing the traditional garden courtyard into the 21st century. Shared spaces include an outdoor co-working space, pool, fitness room, outdoor kitchens, sun deck and community garden. Generous bike storage and access to rail transit complement an active lifestyle with alternative transportation. A mix of residential layouts accommodate single professionals, couples or small families — with special attention paid to remote workers. This building, in its prime location, strikes the perfect balance between grit and glamor, appealing to young professionals who want to live comfortably in the city.






