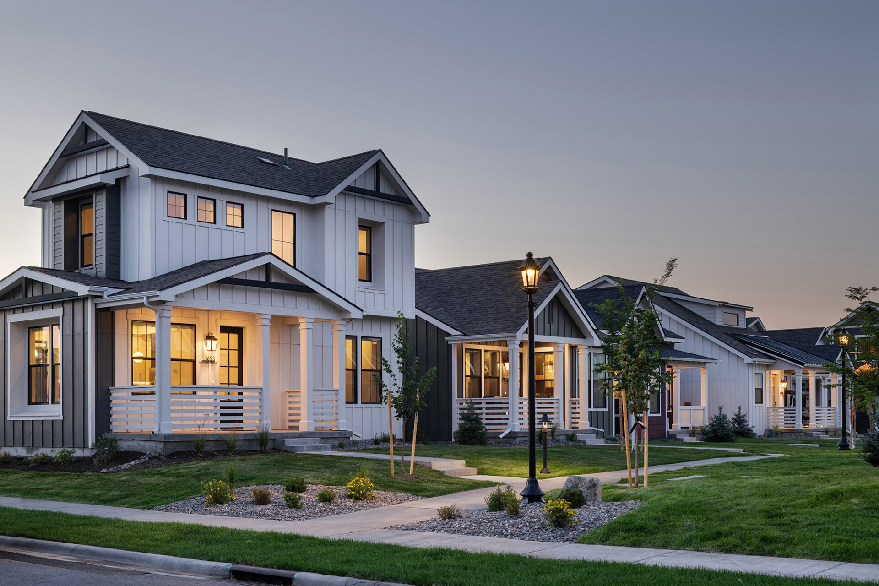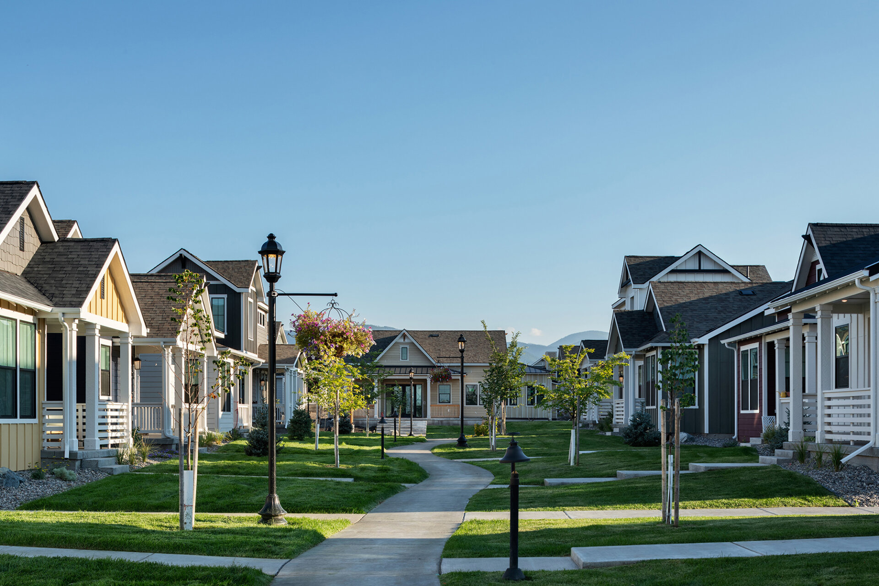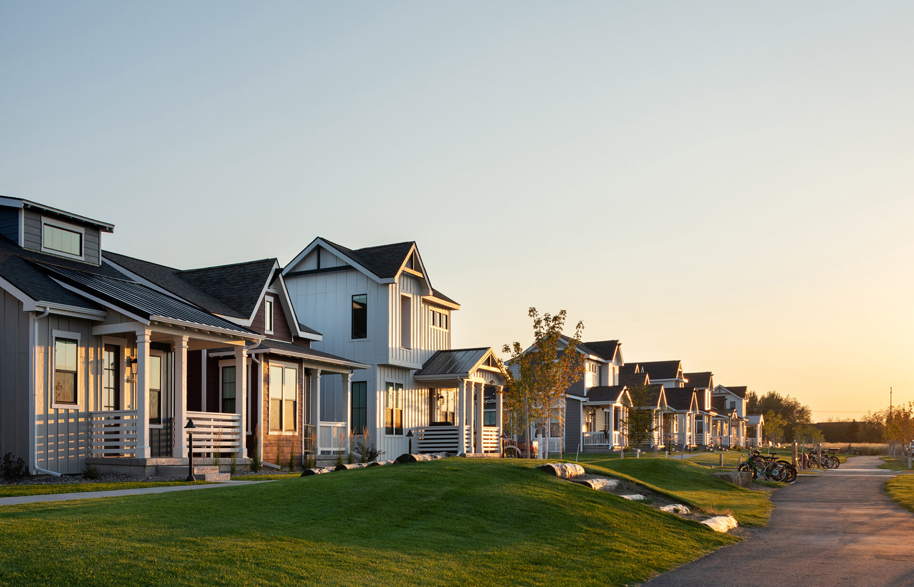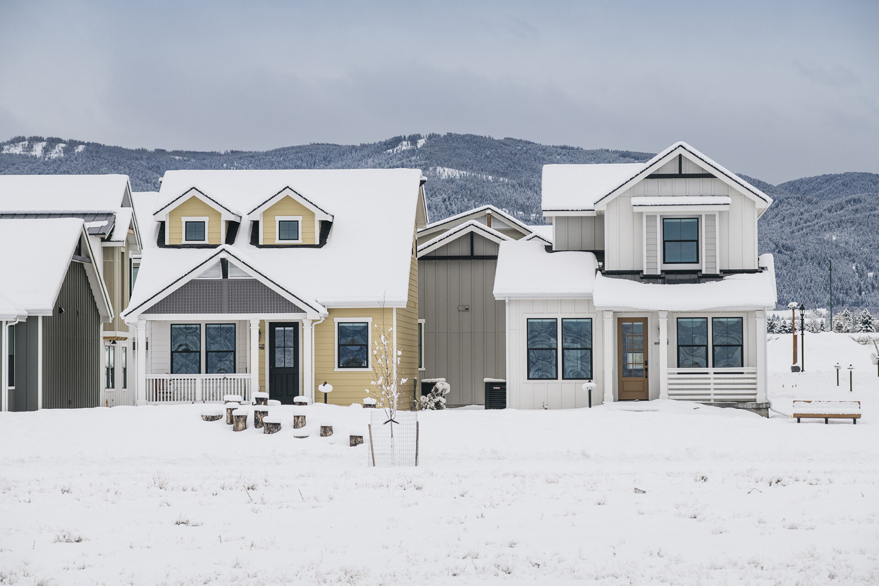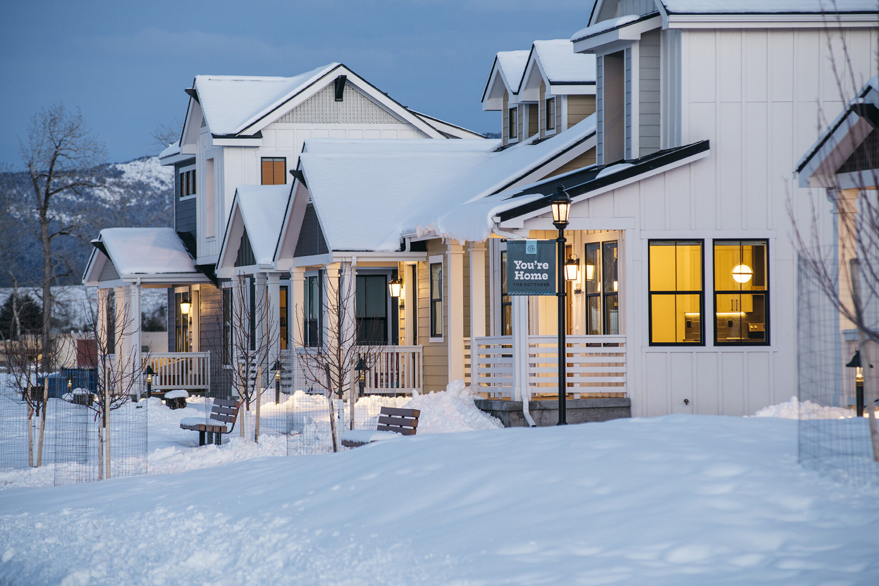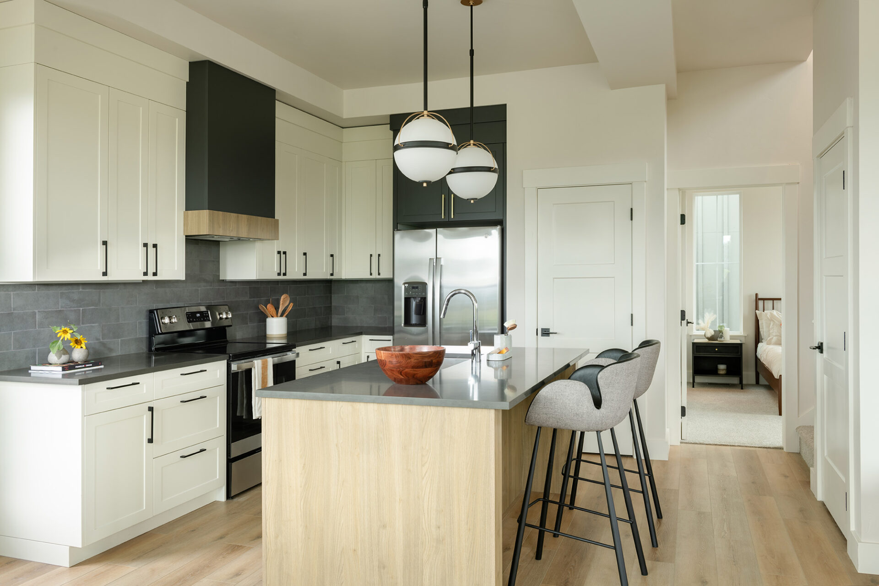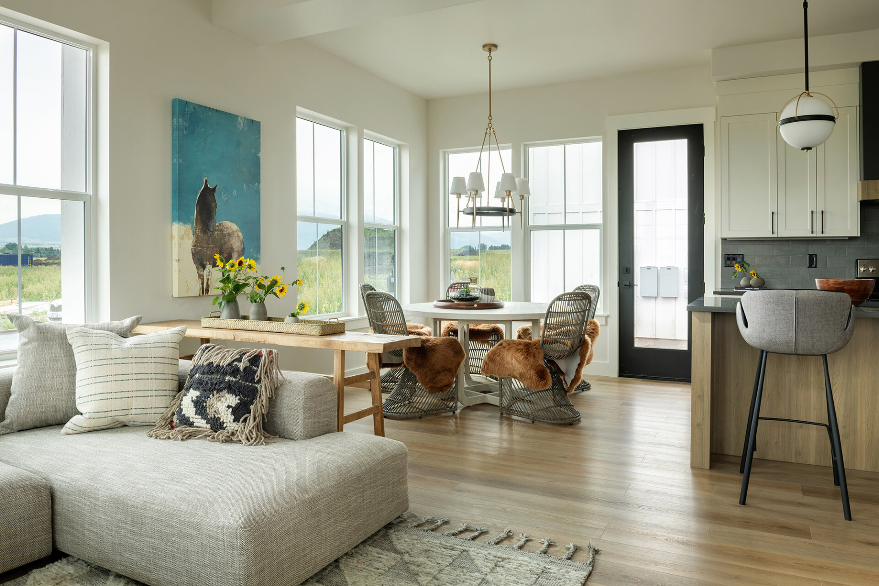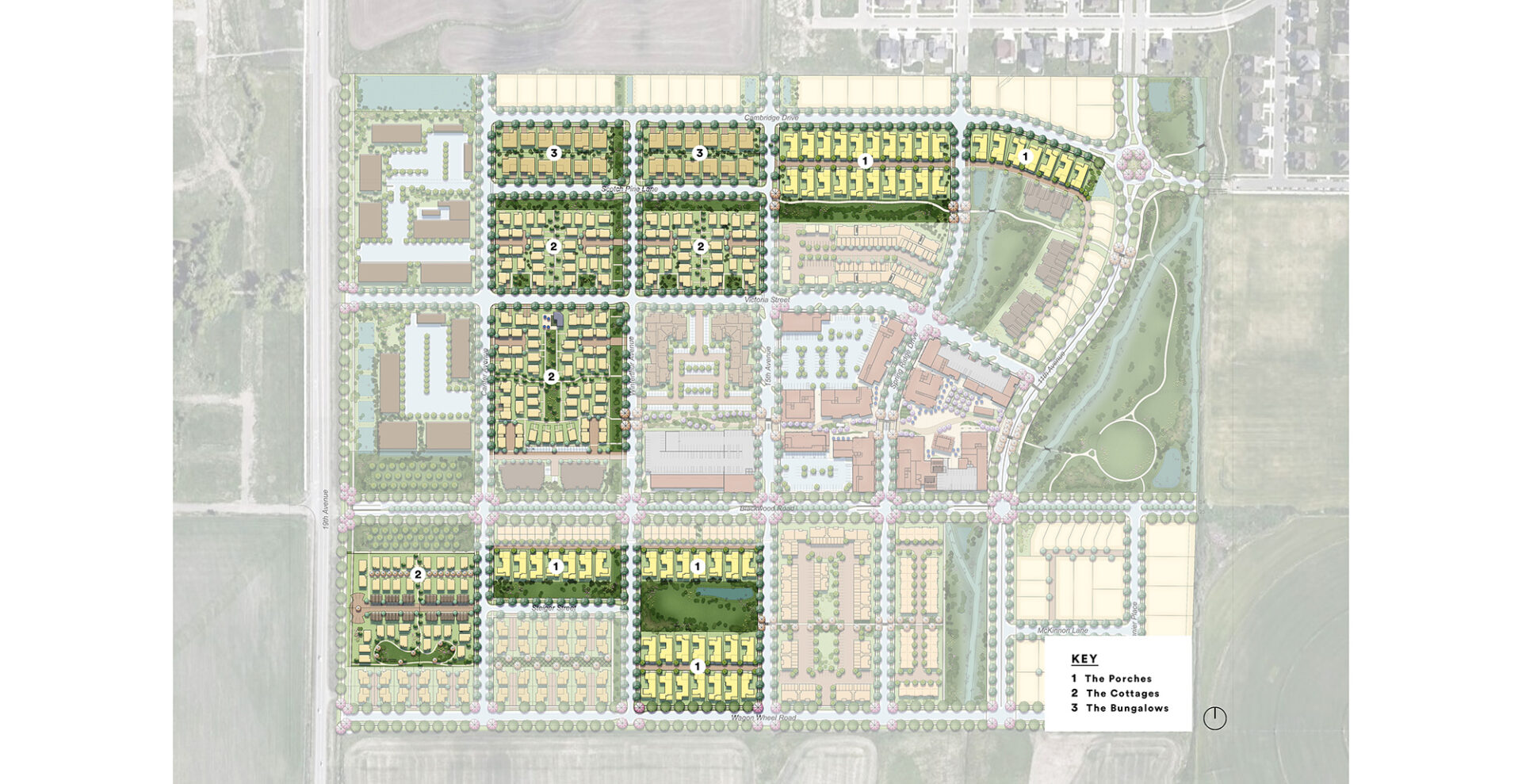Blackwood Groves is located in the southwestern corner of Bozeman on a site once used for farming and agricultural purposes. This new community provides 17 different vertical housing options, including angled single-family detached homes, brownstones, small-lot clusters, cottages and stacked flats. Amenities include a village town center, formal parks, paseo trail system, community park, ice skating rink and snow sledding hill. The Blackwood Groves Village Town Center provides a unique entertainment core for the residents and visitors alike adding a entertainment destination that complements the lively historic Downtown Bozeman. This new mixed-use town center provides easy connectivity and walkability to commercial and park uses. This community addresses the need for more housing due to population growth with singles, couples and young families moving to the area. The project team preserved existing view corridors of the Bridger and Gallatin Mountain Ranges to the east. The site is surrounded on the north and east by existing single-family neighborhoods and is adjacent to an elementary school.
