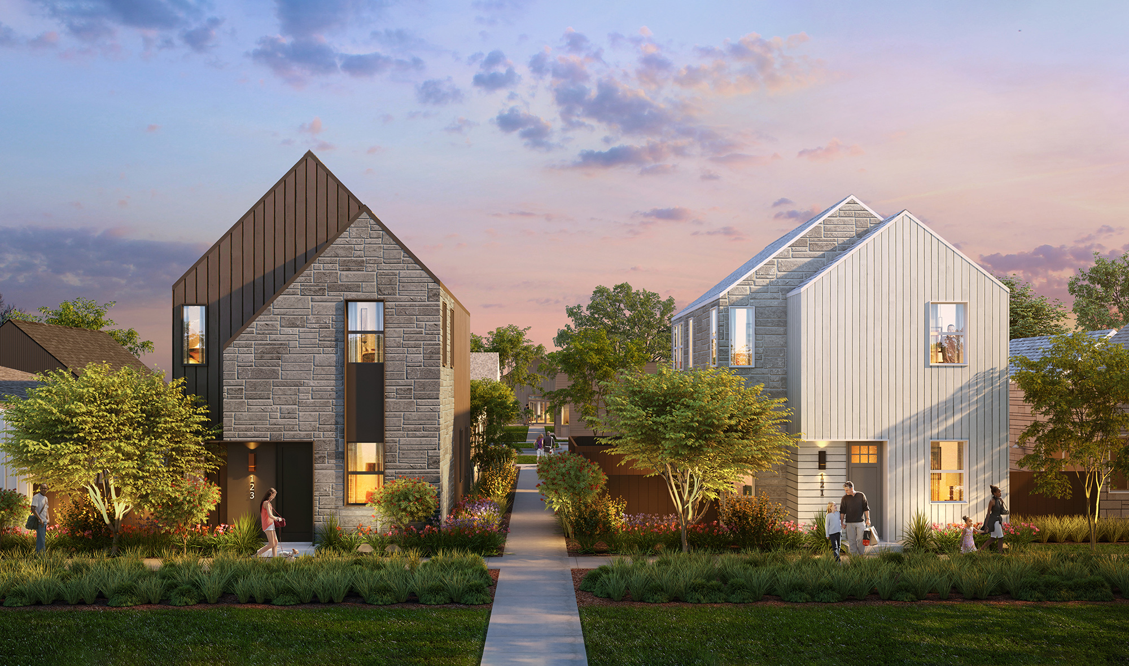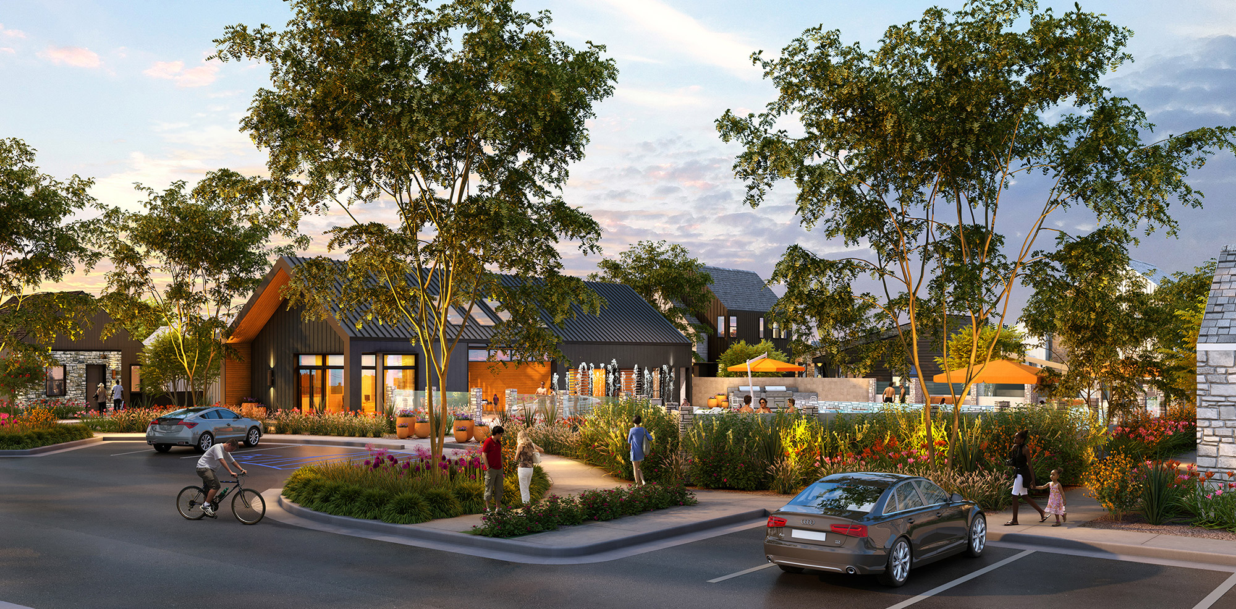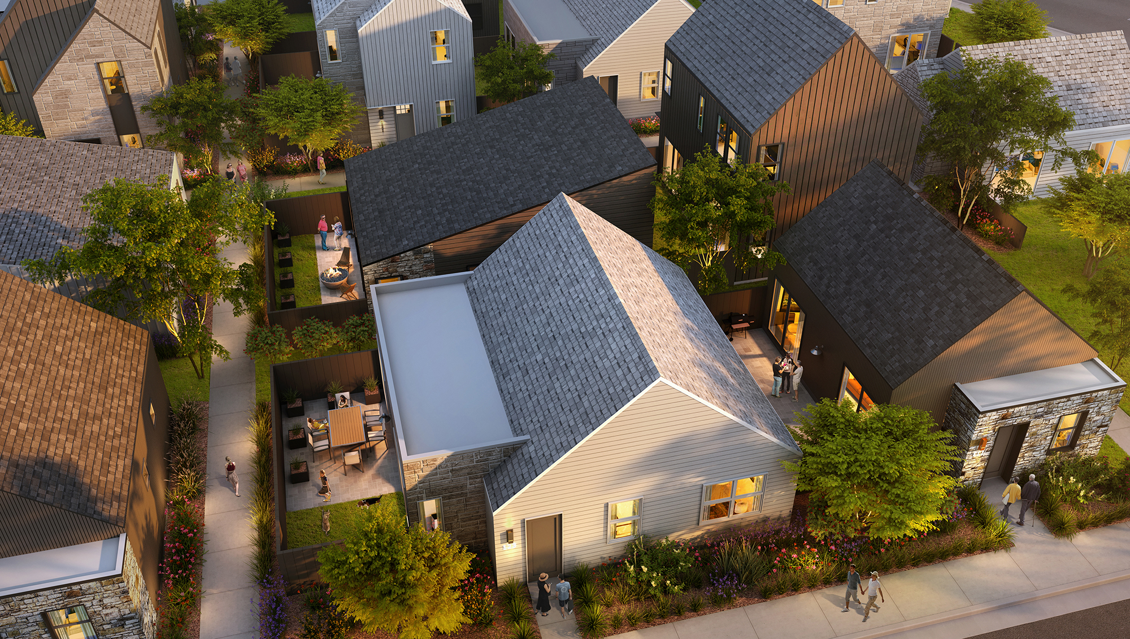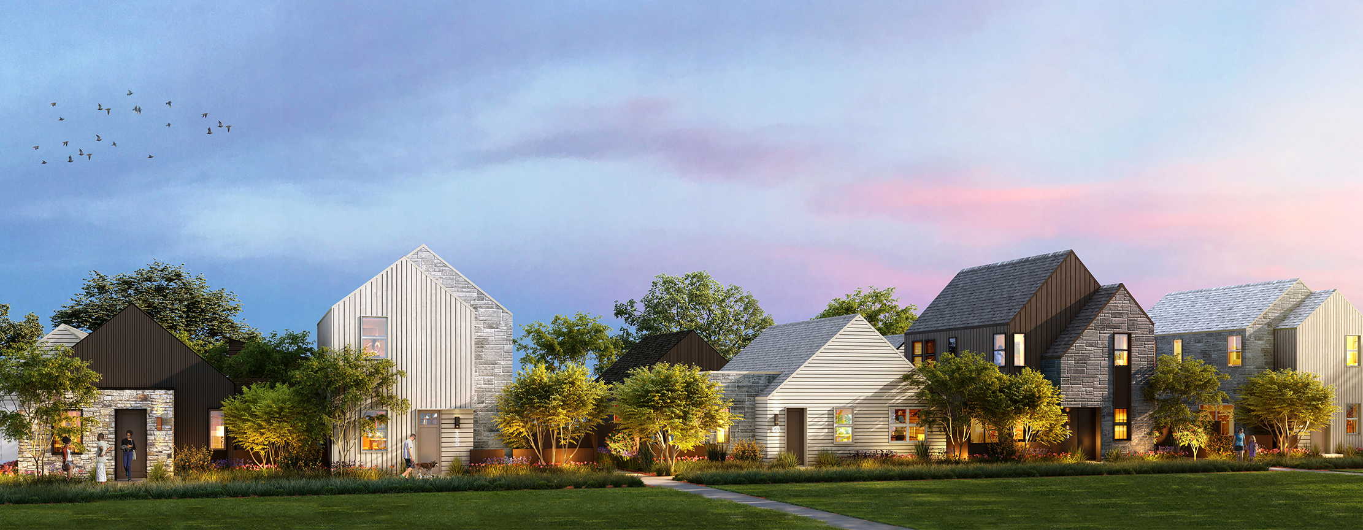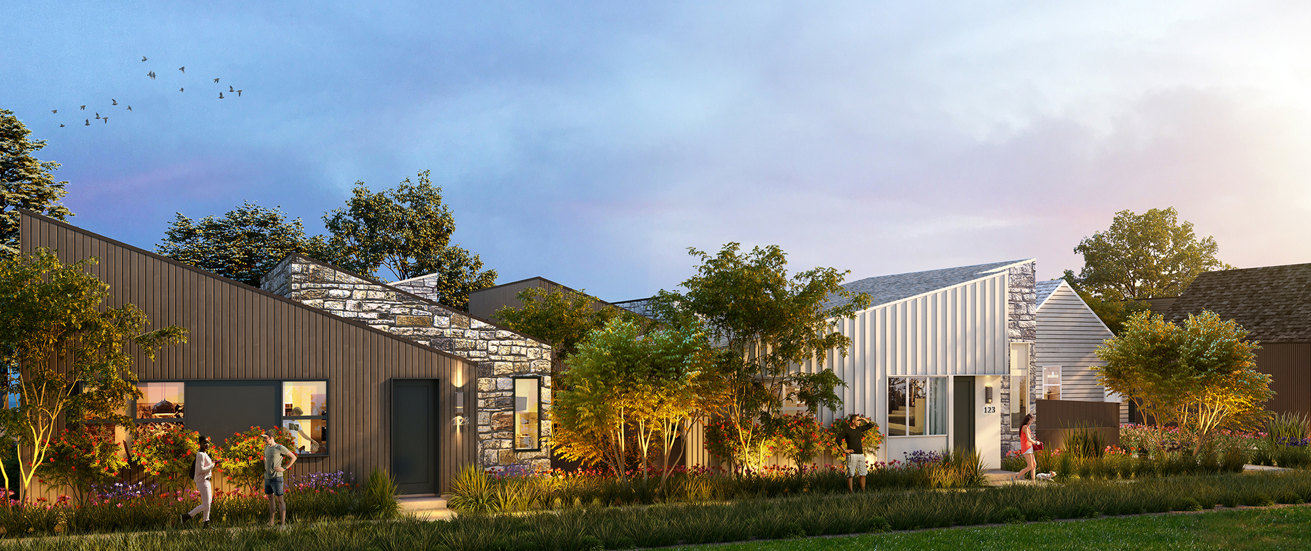Dellrose is inspired by the values that matter to families, ranging from a couple in search of their first home, a growing family in need of more space or empty-nesters in the market for a right-sized forever home in a peaceful community. The homes are striking in detail with rich architectural features and tailored amenities. Modern farmhouse chic is conveyed through the regionally popular cementitious lap siding and minimal standardized window, while clean, muted colors were chosen to lend to the contemporary aesthetic. The modular floor plans were designed to allow for customizable bed and bath configurations, features and finishes to meet the unique lifestyle needs of residents. Just minutes from Cypress, Dellrose is one of the area’s vastly growing master-planned family-oriented communities where fun and recreation are at the forefront. This community in Hockley, Texas is within close proximity to major employers via the Grand Parkway in northwest Houston. Loved by locals for its true, home-grown Texas feel, Hockley is a hidden gem for families seeking an escape from the bustle of Houston’s urban core without sacrificing the conveniences needed for everyday living. Nearby attractions include the Houston Premium Outlets and the Cypress Lakes Golf Club.
Awards
2023 Best in American Living Award
2022 Gold Nugget Award
MEET THE TEAM

