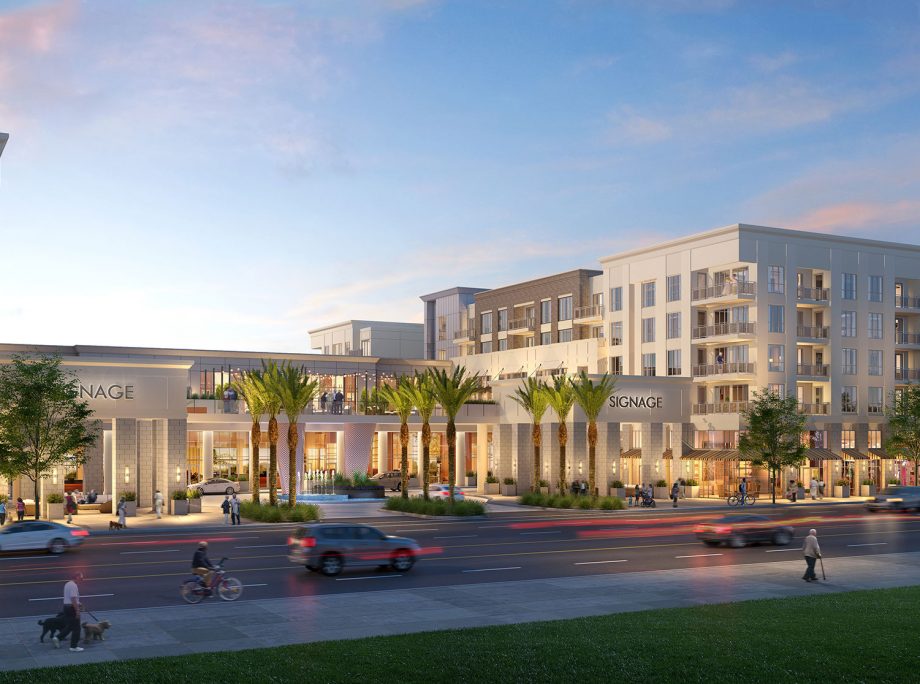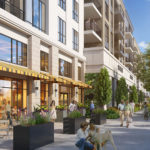Design Fact Sheet: Warner Center Life Plan Community
December 14, 2018
KTGY Architecture + Planning has announced Warner Center Life Plan Community, a senior-living component of the large Warner Center Specific Plan emerging in the Woodland Hills neighborhood of Los Angeles. The community offers advanced design and programming for aging in place, where residents may transition through multiple life stages. Warner Center Life Plan Community is developed by Spieker Senior Development Partners.
The six-story community is set on 17 ½ acres at the corner of Canoga Avenue and Burbank Boulevard. Its 695 residential units include 566 independent-living units, 65 assisted living units, 20 memory-care units and 76 skilled nursing beds. It also offers a rich range of amenities, including indoor pool, fitness center, auditorium and theater, library, arts and crafts, salon, billiard room, restaurants and bistros. There is also a large park space open to the public.
“The multiple, high-end amenities reflect the comprehensive approach of this Life Plan Community,” said KTGY Director, Design Ben Seager. “It offers comfortable aging in place for multiple life stages, from the very active and agile, to those who require nursing care. The unit sizes vary widely as well: from studios to three-bedroom suites.”
Developer:
Spieker Senior Development Partners.
Architect:
KTGY Architecture + Planning
 Link here to high-resolution rendering by KTGY Architecture + Planning
Link here to high-resolution rendering by KTGY Architecture + Planning
Residential Units:
695
Timeline:
Construction to begin in 2020
Floors:
6
Amenities:
Indoor pool, fitness center, auditorium and theater, library, arts and crafts, salon, barbershop, card room, billiard room, restaurants and bistros. There is also a large park space.
Design Highlights:
Contemporary design and an array of living options respond to the dynamic needs of residents. Oversized courtyards are accessible to them and to the surrounding neighborhood encouraging walkable interaction among residents, their guests and neighbors. Ground floor retail reinforces this interaction. The warm textures incorporated into the façade creates an inviting atmosphere and promotes an active lifestyle.




