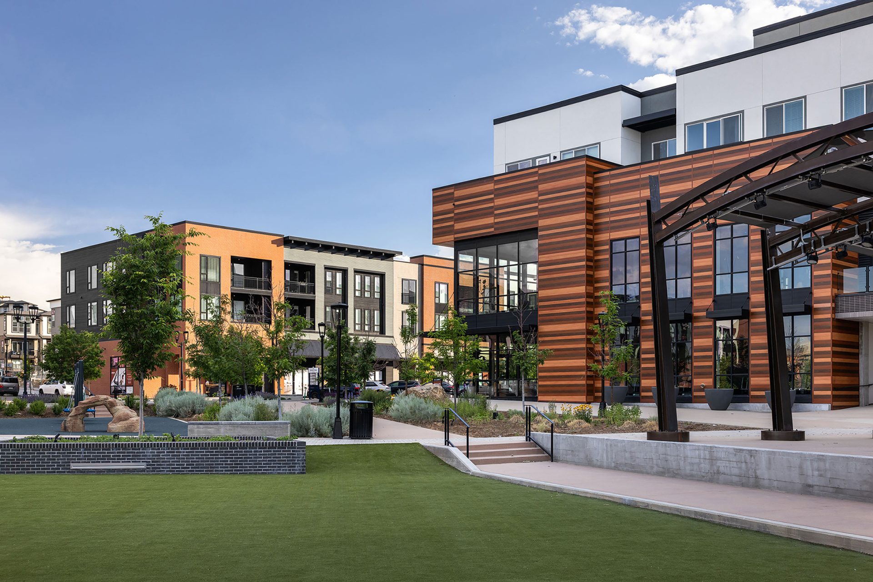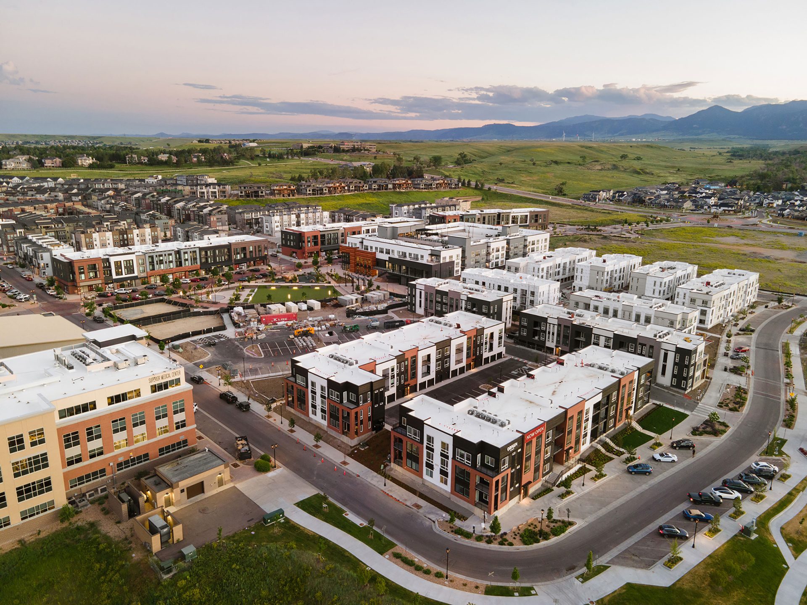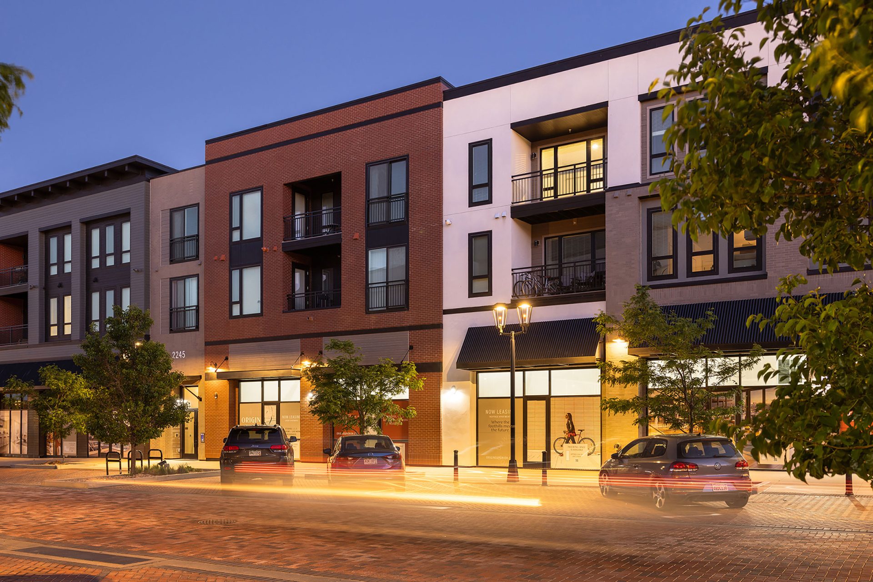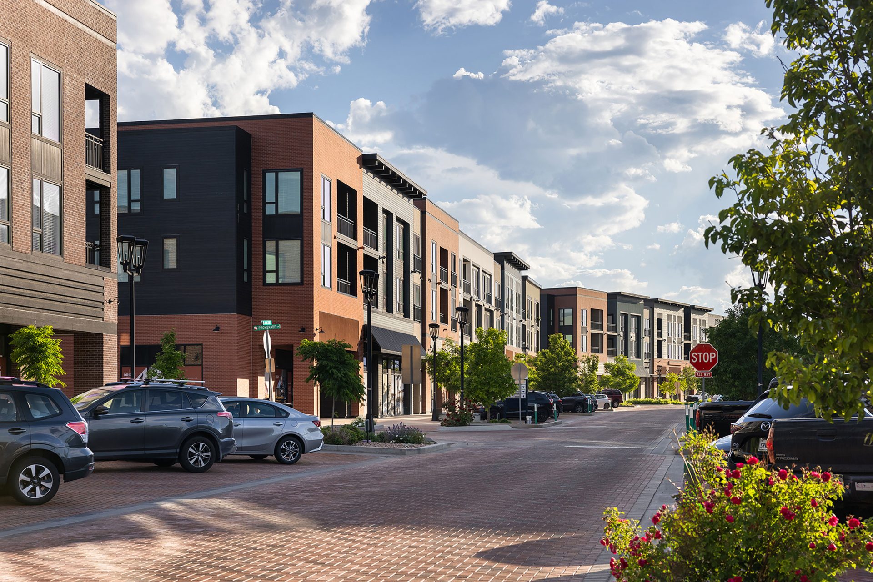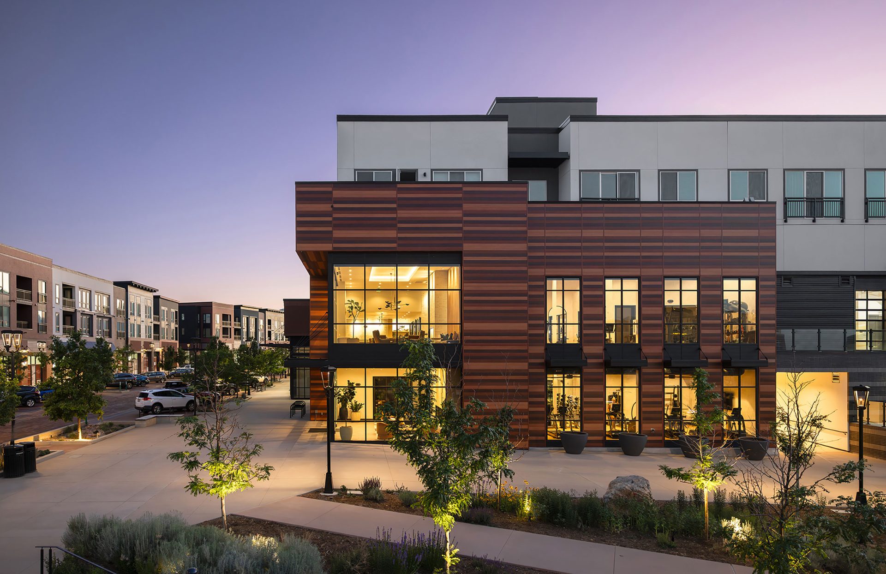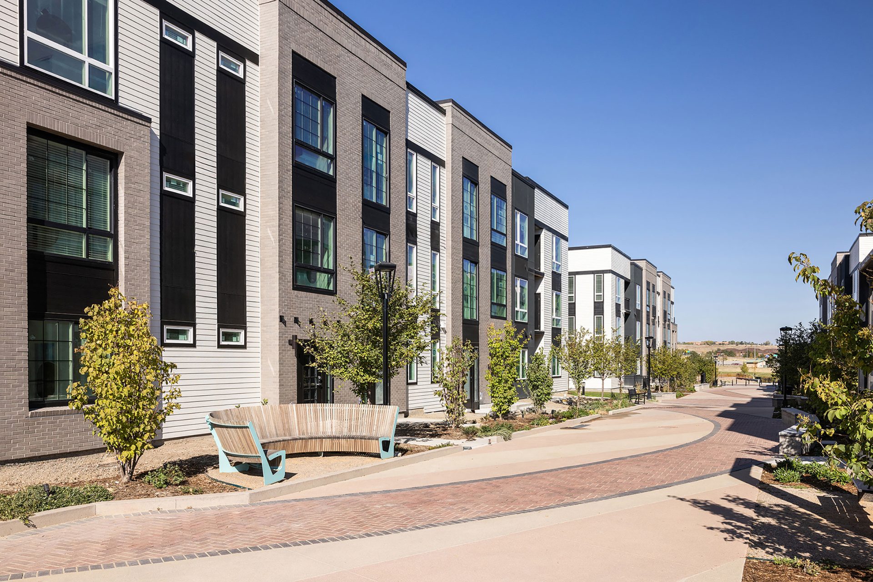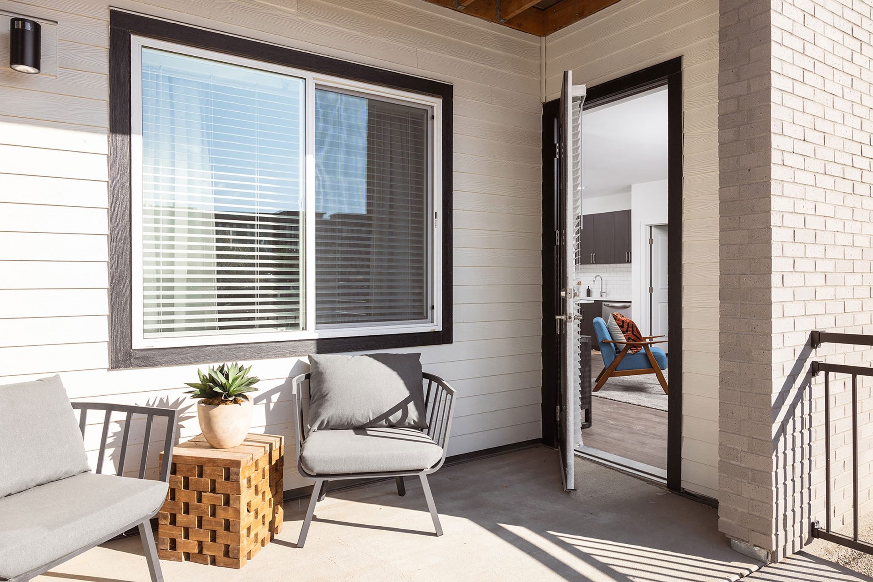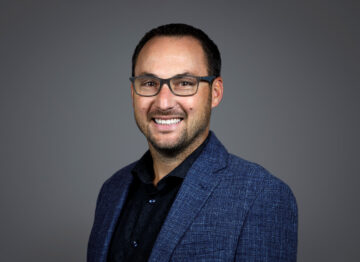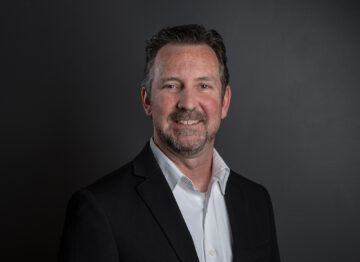Inspired by the area’s rich coal mining history, Origin at Downtown Superior is a mixed-use community boasting a dynamic mix of materials including brick, black iron and cross bracing. These materials make the new development feel as though it has been there for years. The architectural style is a blend of traditional and modern tying the new development to the surrounding community while elevating the aesthetic. Through the design of three-story garden style walk up apartment buildings, three-story mixed use buildings with residential above ground floor retail and live-work space, and a four-story mixed use wrap building with retail/civic/parking/amenity space encompassing a combined 469 residential units and nearly 70,000 square feet of civic, commercial, retail and restaurant space, the architects envisioned a mixed use community designed to bring people together building on the existing sense of community in this small but growing town. On the north side of the site, a four-story for-rent wrap building sits adjacent to the retail spaces. A landscaped paseo runs as a central spine between the wrap buildings, connecting the residential units to the retail plaza. The retail plaza opens to the main street and engages the first-floor retail along the southeast side of the property. The plaza hosts concerts and markets in the summer and a portion will become an ice-skating rink in the winter. Residential units sit above the first-floor retail space, delivering a dynamic mix of housing types and creating new downtown in a city that lacks an energetic public gathering place. Its location just off US Highway 36 provides ease of access for the surrounding community, reinforcing this as the new city center.
