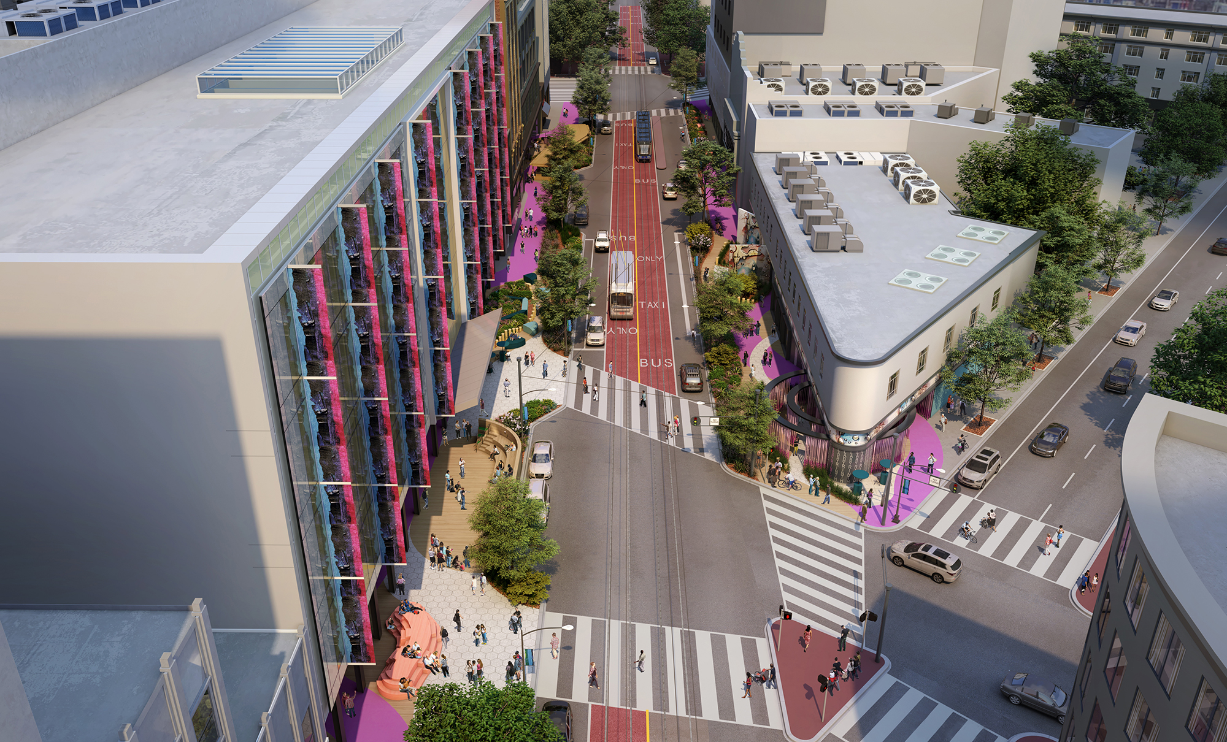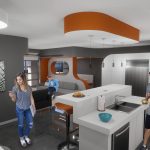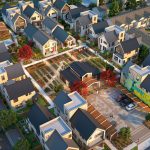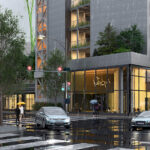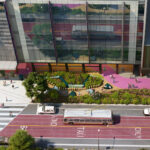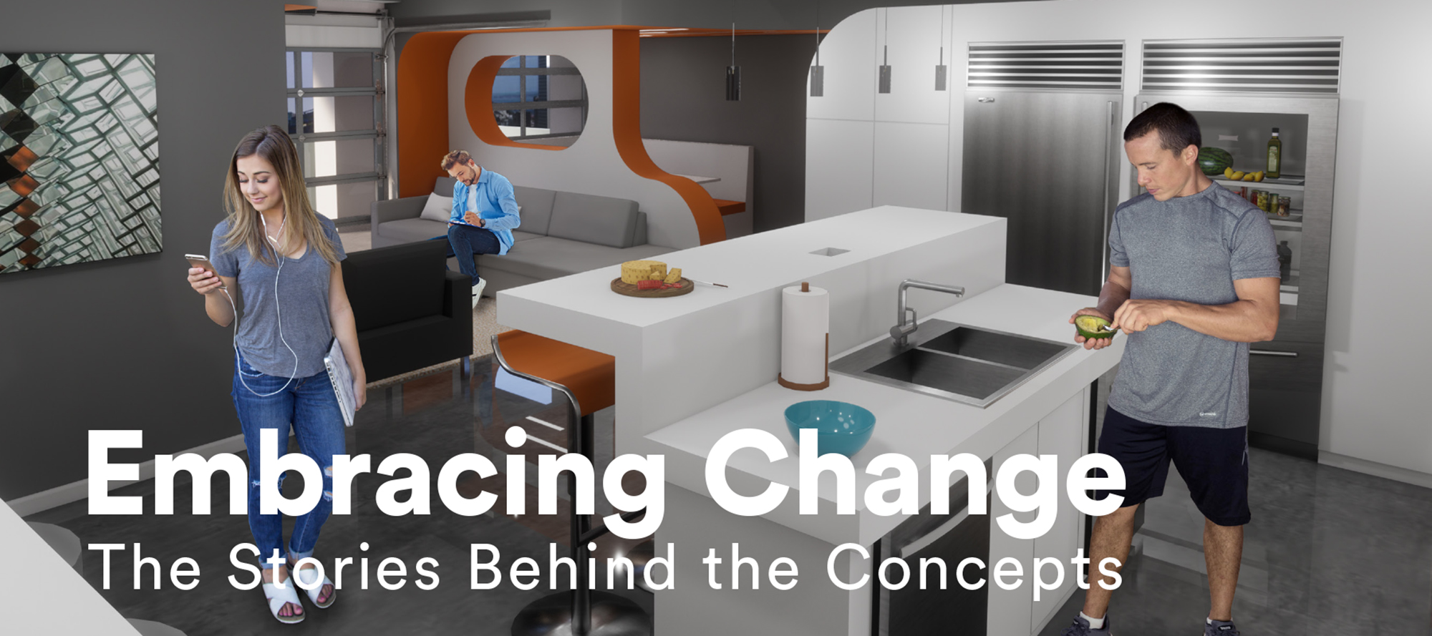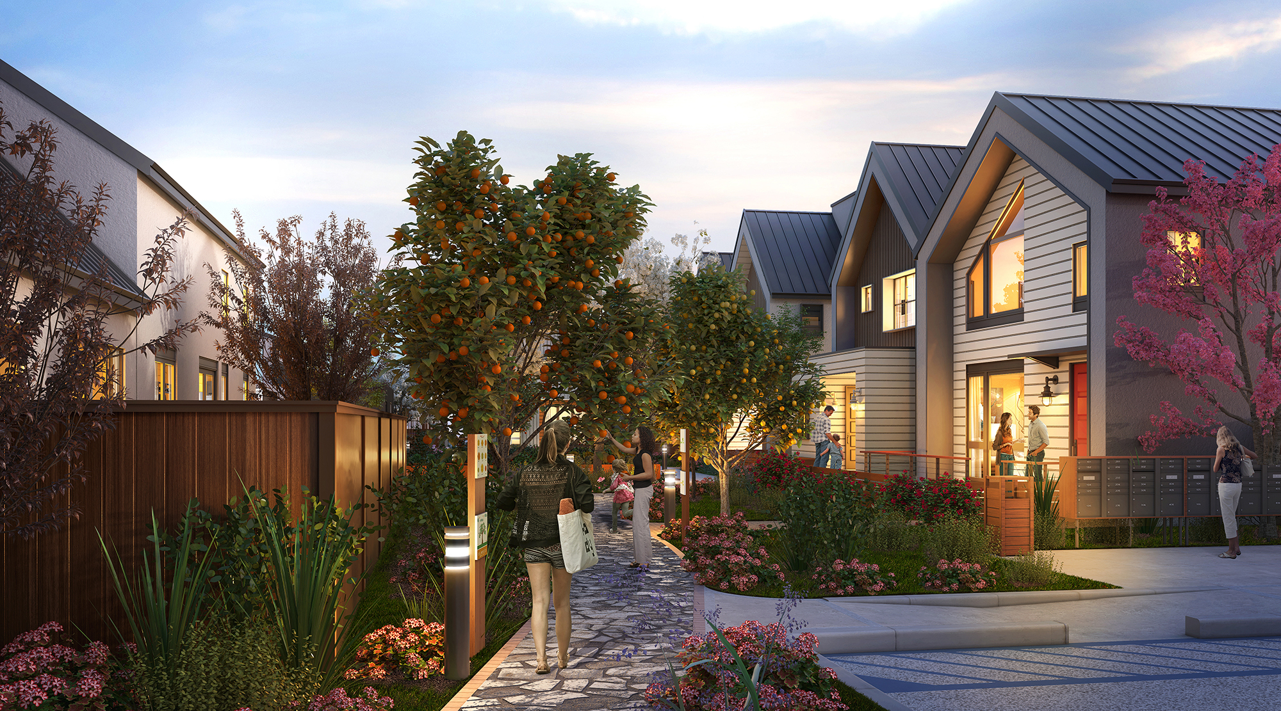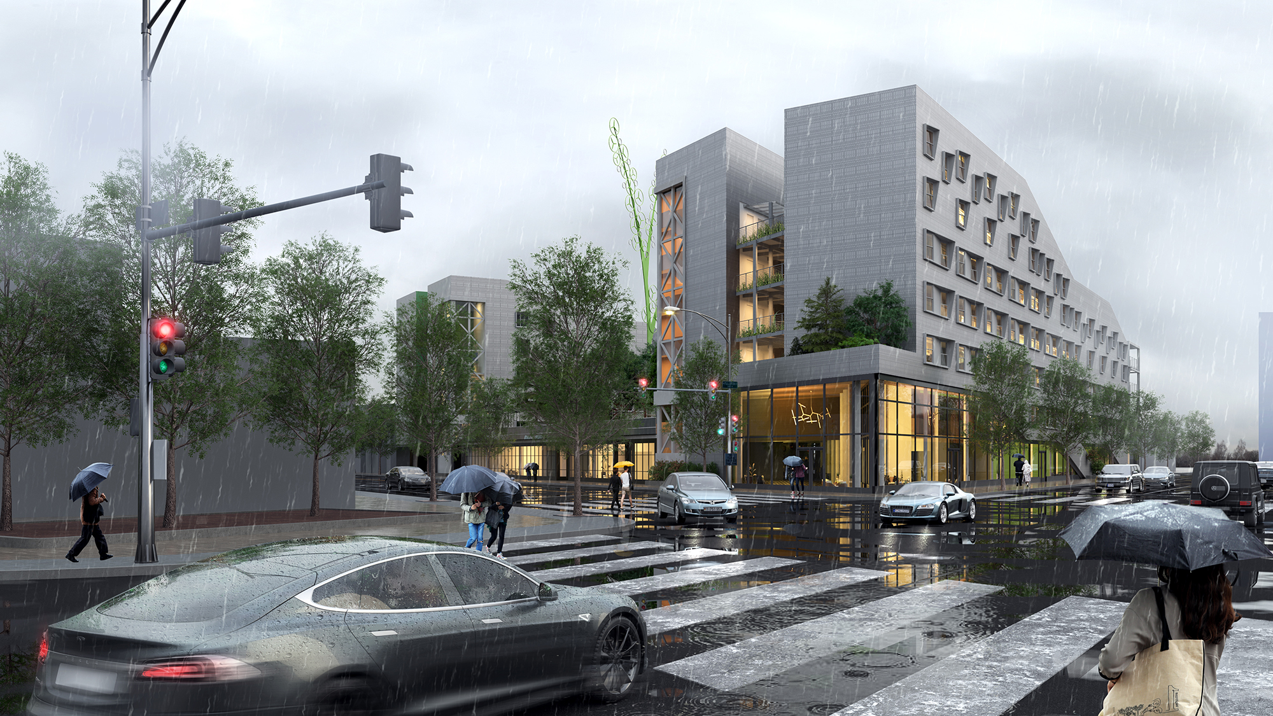By Marissa Kasdan
Director, Design
After graduating from the University of California, Berkeley in 2016 and accepting an entry-level, full-time position in KTGY’s Oakland office, a young designer moved into a nearby single-family detached home – with 10 other young professionals. Clearly, the house was not initially intended to accommodate 11 young adults. However, with folding dividers and the creative use of sizeable storage areas, the roommates managed to find a solution for housing in an otherwise unaffordable housing market. This housing affordability challenge, while increasingly common, inspired KTGY’s first Research and Development Studio design concept – the Macro-Unit. Designed as a purpose-built rental flat, the Macro-Unit concept proposes a single 3,866-square-foot unit complete
with eleven private bedrooms and 11 private bathrooms. A generous shared living, dining and kitchen area rounds out this communal living solution, perfect for young singles looking for a cost-effective housing option, but with a nod toward social connectedness during a life phase full of transition.
Macro-Unit
The Macro-Unit concept aims to address more than just one young professional’s housing dilemma. It is the first in a series of R+D concepts designed to examine changes and challenges within the residential market, becoming a tool for communicating back and forth with our clients as we look for ways to better serve our communities. As housing prices outpace salary increases, traditional housing design strategies often fail to adequately address the widely varying needs of residents. Historically, residential architecture has leaned heavily on reusing tried and true configurations. Over time, homes have evolved to incorporate primary bedroom suites, open great rooms and attached private parking. While these changes may give home dwellers something new to want, they do very little to provide what they need – cost-effective homes with the flexibility to adapt to the unique compositions of American households while addressing current concerns of environmental and social consciousness.
The Patch
A young couple, who had recently become parents, hoped to break into homeownership. The apartment they enjoyed during the first four years of their marriage lacked the community connectedness and easy access to outdoor space they wanted to provide for their son. However, like so many others, they found themselves financially challenged to achieve this goal. Luckily for them, a recent shift in the builder market toward a buildto- rent model provides a solution for their plight. Modest floor plans, small private yards, and minimized remote parking paired with abundant shared amenities create communities ripe for an abundant rental market. The Patch R+D concept provides a visual representation of how those goals might be achieved. Initially conceptualized as an agri-hood concept with a series of small cottage homes configured around a shared community farm, The Patch eliminates internal streets, shifting resident parking toward the rear corner of the site to promote pedestrian connectivity. Although most of KTGY’s build-to-rent communities exchange the community farm amenity for a more universally desired park or community green, The Patch gives an example of how these design strategies help achieve housing attainability and community connectedness.
The Branches
When an established environmental lawyer searched for a new apartment that would align with her personal values, she looked for a location that would allow her to commute to and from work on her bicycle (or take mass transit in less desirable weather). She also prioritized buildings achieving high-performance levels
beyond the minimum energy code requirements, with the hope of reducing both her utility expenses and environmental impact. The Branches R+D concept proposes a series of strategies for reducing operational carbon, addressing the concerns of environmentally conscious home seekers. Naturally ventilated units, directional solar shading and open corridors reduce ongoing energy consumption, while angled photovoltaic panels maximize the efficiency of solar gain. On-site rainwater collection and composting, energy-generating fitness equipment and a sculptural wind turbine collectively craft a sustainability-focused residential building. Design solutions outlined in The Branches not only appeal to certain demographics who place high value on living sustainably, but also seek to understand the opportunities and challenges of sustainable strategies before they are dictated by the energy code. This ensures that future projects will incorporate the best designs to achieve both project- and climate-specific goals. The Branches includes a collection of ideas intended to spark interest and encourage consideration for new and creative solutions for high-performance multifamily design.
Alt-Way
The need for innovative thinking also extends beyond the walls of residential buildings, encompassing community spaces as a continuation of private living quarters. Frequently, city planners and our developer clients push for new mixed-use buildings to include retail spaces along the sidewalk edge. Mimicking the active ground plane found in many successful urban and town center streetscapes, these strategies can sometimes overlook local struggles to maintain tenant occupancy. After an extended period of boarded-up storefronts and stagnant sidewalks along the edge of their new development, our developer client reached out to get some ideas about how to generate the active streetscape initially intended. The Alt-Way concept proposes an alternative to traditional ground-floor retail, connecting the ground-floor spaces of a multifamily building to the adjacent sidewalk by weaving gathering spaces, active community functions, and small-business retail booths along a meandering pathway. Alt-Way leans into the mutually beneficial relationship of an active public ground level, community service and upper-level residential, suggesting that sacrificing a portion of the groundfloor retail square footage for the greater good of the community will draw foot traffic and further increase the value of smaller retail space as well as the residential component.
In our quest to constantly search for better, KTGY’s R+D Studio functions independently of specific site constraints and proforma demands, with the freedom to set communities, future residents and environmental needs as the priority. Listening to the stories of those who will occupy and interact with the spaces we design has become a great tool for understanding the challenges facing home seekers and the current residential market. And we are always looking for the next great story that will be the catalyst for our latest R+D concept, leading us to ask,“What’s your story?”
