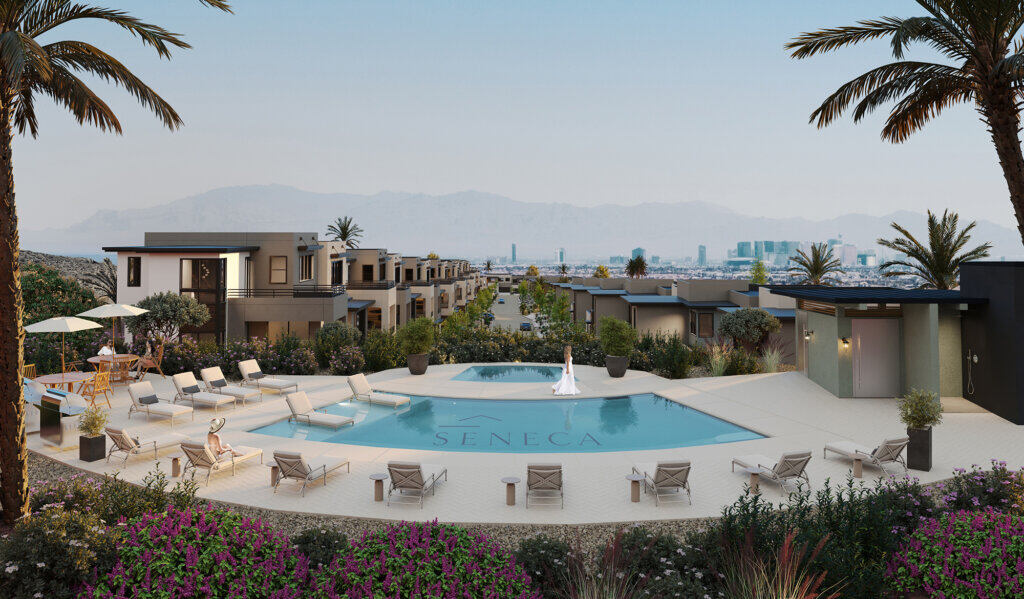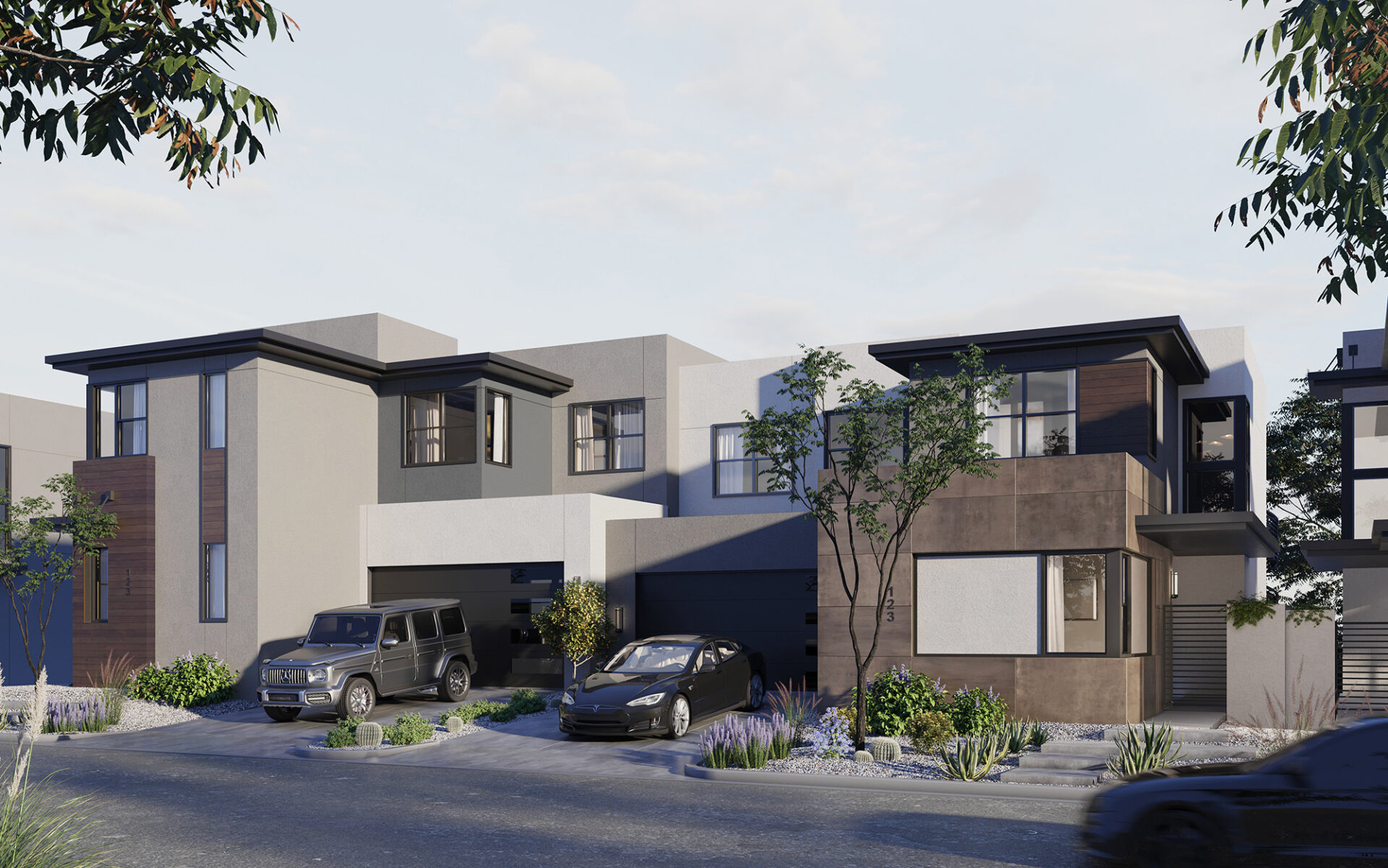Seneca at Southern Highlands: A New Definition of Luxury Living Opens in Las Vegas
KTGY, a leading full-service architecture, branding, interiors, and planning firm specializing in residential, retail, hospitality, and mixed-use developments, along with builder partner Christopher Homes, announces Seneca at Southern Highlands, a collection of two- to three-story build-to-rent paired homes in the gated Southern Highlands community of Las Vegas, Nevada.
Seneca, a division of Christopher Homes, presents an exclusive suburban lifestyle characterized by breathtaking views and luxurious design features. Seneca elevates the luxury home leasing experience to address the increasing demand for high quality build-to-rent residences in the thriving Las Vegas area. Strategically located near world-class dining, shopping, and outdoor recreational offerings, residents have convenient access to coveted experiences.
The development is set to become a regional role model for sustainable design. Each unit features all-electric appliances and is equipped with Tesla solar panels, efficiently supplementing electric demand, which is particularly advantageous in the Las Vegas Valley. No natural gas is used onsite, and among the community amenities is a professionally maintained garden that provides farm-to-table produce for all residents. This commitment to sustainability is demonstrated in Seneca’s near net-zero carbon emission rating.
Seneca, which received a 2023 Gold Nugget Grand Award for Best Single-Family For-Rent Community Product Design, seamlessly integrates into the Southern Highlands landscape, creating a community oasis with sweeping views of the Las Vegas Valley. Carefully varied story heights capitalize on views of the city and surrounding ridgelines. Each high-end home features contemporary color-block facades composed of stucco, wood, and stone. Neutral taupe and rich brown hues complement the desert landscape while clean lines, flat roofs and modern aesthetics set it apart from similar developments.
Prospective residents are empowered to choose their ideal living space from a range of floor plans, which include high-end features such as freestanding tubs, fireplaces, generous walk-in wardrobes, designated office areas, expansive private terraces, and roomy kitchen islands. In addition, Seneca at Southern Highlands is designed to accommodate an active lifestyle, offering quality amenities that support residents in their health and wellness journey, including Gather, a community hub with a pool, BBQ area, fire pit, lounge chairs, Garden, a community garden managed by a dedicated horticulturist with fresh herbs, healthy, organic vegetables, and a grove of fruit trees, and Socrates Dog Park, a dedicated space for socializing and exercise.

| Developer: | Seneca |
| Unit Plan Sizes: | 2,200 – 2,700 sq. ft. |
| Number of Homes: | 50 |
| Amenities: | Community garden, private dog park and dog run, elevated cliff-side pool deck with a BBQ and dining area, fire pit and lounge chairs. |
