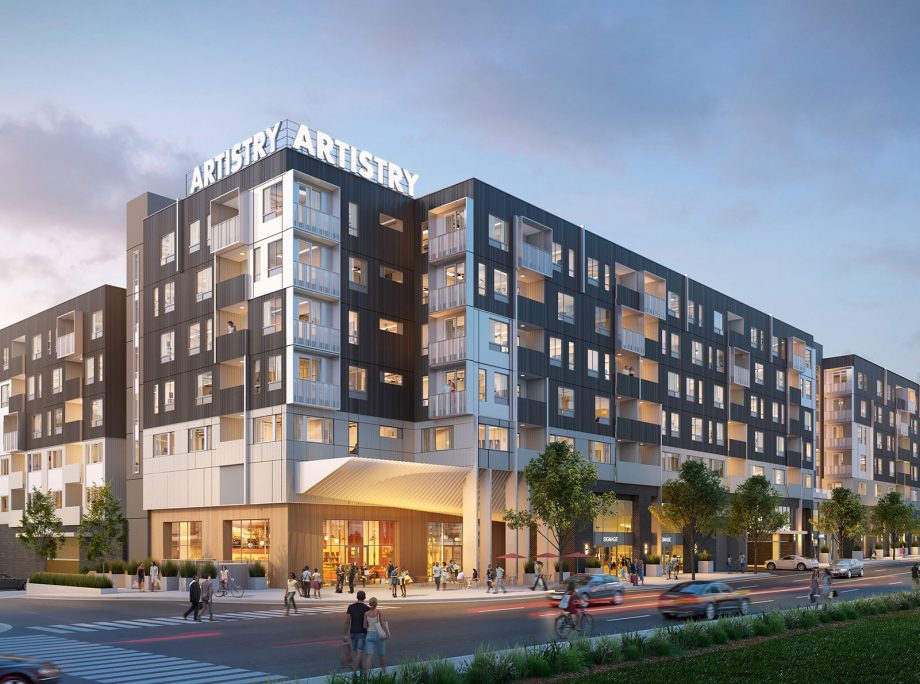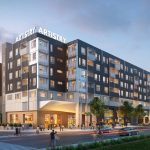KTGY Architecture + Planning Previews Design of Artistry Cincinnati
February 19, 2020
344-unit rental community activates prime riverfront site with modern, art-inspired exterior
CHICAGO — KTGY Architecture + Planning, an international award-winning architecture firm, today revealed details behind the design of Artistry Cincinnati, a 344-unit mixed-use development along the Ohio River in downtown Cincinnati. Developed by Milhaus, the seven-story building at 601 E. Pete Rose Way is currently under construction, with delivery scheduled for late 2021.
“Artistry’s prominent location along the river and within walking distance of the downtown business district presented us with an opportunity to engage the riverfront, but in order to do so, we had to navigate challenges created by the site’s topography,” said Craig Pryde, principal in the Chicago office of KTGY. “Through careful planning, we were able to situate the podium-level amenity deck and pool to overlook the riverfront and provide residents with access to the river and the adjacent park via an exterior stairway, making it a destination point.”
The property’s contemporary exterior features a mix of materials, including perforated metal that doubles as railings for Artistry’s recessed unit balconies. Other notable elements include a metal tube canopy system that adds sculptural depth to the community’s exterior along the riverfront; a metal-clad bridge located on the second level of the building to create a two-story amenity connection that allows residents to move freely from one courtyard space to another without going outside; and a 2,500-square-foot outdoor gallery between the two courtyards that will feature large-scale installations by local artists, providing a backdrop for resident and community programming like that offered at Milhaus’ existing Artistry community in Indianapolis.
Residents of Artistry’s apartments, which include studio, one-, two- and three-bedroom floor plans, also have access to a rooftop pool and aqua lounge, two-story fitness center, yoga studio, indoor and outdoor coworking spaces, pet spa, community garden and secure bike storage. In addition, the development includes 390 parking spaces and 8,000 square feet of commercial space that will further activate the northeast corner of the building, adjacent to Cincinnati’s famed Purple People Bridge, a pedestrian bridge that connects Newport, Ky., to downtown Cincinnati across the Ohio River.
In addition to enjoying immediate access to the Ohio River Trail, Artistry residents will be close to retail, restaurant and entertainment destinations, including the Great American Ball Park, Paul Brown Stadium and The Banks, as well as jobs in the central business district.
For more information, visit www.artistrycincy.com.
About KTGY Architecture + Planning:
Founded in 1991, KTGY Architecture + Planning is a leading full-service design firm focused on residential and mixed-use developments and neighborhood revitalization. KTGY seamlessly delivers innovation, artistry and attention to detail across multiple design studios, ensuring that clients and communities get the best the firm has to offer no matter the building type or location. KTGY’s architects and planners combine big picture opportunities, leading-edge sustainable practices and impeccable design standards to create memorable destinations of enduring value. KTGY serves clients worldwide from offices located in Chicago, Denver, Irvine, Los Angeles, Oakland, Pune and Tysons. Call 888.456.5850 or visit www.ktgy.com.



