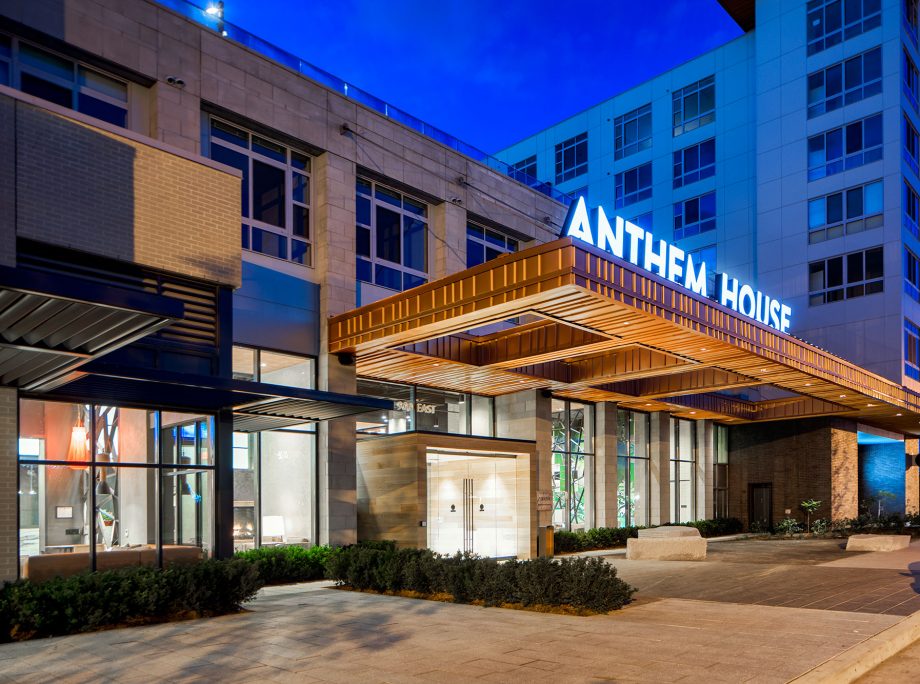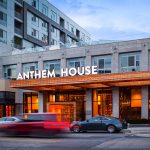KTGY Architecture + Planning Unveils Architectural Vision for Iconic Anthem House Luxury Apartments
August 28, 2017
Project Transforms Former Industrial Site in Baltimore’s Locust Point Neighborhood
BALTIMORE (Aug. 28, 2017) — The Tysons, Va., office of KTGY Architecture + Planning, an award-winning international architecture firm, has revealed the details behind the design of Anthem House, located on a former industrial site at 900 E. Fort Ave. in Baltimore’s historic Locust Point neighborhood. The 292-unit luxury rental community, slated to open in spring 2017, will serve as a gateway to the Inner Harbor waterfront district that is home to the iconic Under Armour headquarters and Domino Sugar refinery, both located less than a mile from Anthem House.
“From the start, Anthem House and its location had an emblematic quality, presenting us with an opportunity to use architecture to build a sense of place for Locust Point residents,” said Rohit Anand, principal of KTGY Architecture + Planning. “It’s really a fantastic site and our vision was to use a mix of materials and techniques to create a residential community that will help energize the neighborhood through its inspiring design.”
Baltimore’s steady job growth is one reason why the design and development team – led by Bozzuto Development, War Horse and Solstice Partners – set out to create market-defining apartment homes intended to solidify Locust Point as a popular residential enclave.
Location and Site
The mainly low-rise profile of the surrounding neighborhood makes this project highly visible from Downtown and Highway 95, demanding a clear and strong architectural identity. The distinctively designed nine-story building will complement the industrial style of existing buildings in the thriving business district of Locust Point. 7-foot aluminum letters were originally specified for the front of the building but were moved to the rooftop to announce the location of Anthem House, a bold reference to the nearby Domino Sugar and Under Armour skyline markers.
The parking garage was initially specified as a separate element and KTGY provided a design to integrate the parking for a more seamless profile. The former industrial site presented its own challenges that precluded the team from including underground parking, so the partially exposed garage was programmed into the middle grid of the building, offering 433 parking spaces for residents.
Exterior Vision
The Z-shaped design of Anthem House boldly takes advantage of an unusual site that slopes down toward the waterfront. Visible through the entire Inner Harbor, Anthem House features a striking design with a distinctively urban style. The building’s exterior appearance is more than a design statement – it also maximizes natural light in each residence, many of which feature stunning harbor and skyline views. The southeast corner of the top floor is programmed to serve as a private office space.
A grid overlay on the facade is reminiscent of the steel girders in a raw industrial space, embracing the history of the neighborhood while adding a contemporary design twist. The KTGY team created a three-dimensional effect by using gray and black fiber cement tiles to produce a dramatic, oversized pattern. In addition to achieving the desired appearance, the pattern also allowed the team to make a strong design statement with minimal materials expenditure and maximum time savings.
Standing seam metal shingles on the residential entrance, eighth-floor penthouses and ninth-floor office – the three dominant exterior elements of the building – are fashioned with a bronze hue to capture the ambient light and activate the skyline creating strong directional accents and a dynamic identity. The subtle, yet striking, effect is achieved by arranging the tiles in random patterns, a classic technique that has been incorporated in such architectural landmarks as the Chrysler Building in New York.
Fitness-Minded Design
Designed around a fitness-based lifestyle, and with outdoor enthusiasts in mind, Anthem House will offer residents two elevated courtyards – with an acre of green space – as well as a 3,800-square-foot, two-story fitness center spanning the third and fourth levels of the building.
The KTGY team drew inspiration for the fitness center from a visit to the on-site gym at the nearby Under Armour headquarters and designed seamless indoor/outdoor transitions and an integrated outdoor activity space at Anthem House. The gym at Anthem House includes oversized sliding panel doors that lead to an adjacent outdoor deck, linking the amenity with the south-facing courtyard.
The expansive space was configured to accommodate various forms of exercise – everything from tranquil yoga classes to intense P90X courses – simultaneously. An adjacent lounge puts an emphasis on communal gathering while the entire space was intentionally placed at the center of the community to establish it as the focal point of the property’s amenity offerings.
Communal Connectivity
KTGY was charged with creating an intuitive flow between all of the common areas and amenity spaces, from communal lounges and well-appointed work spaces for work-from-home professionals to the gracious and contemporary lobby. In the lobby, KTGY programmed a grand staircase designed to serve as the main focal point of the residential entry as well as a gateway to the third- and fourth-floor amenities which include the outdoor decks and fitness center.
The north-facing courtyard on the fourth floor features an infinity-edge, resort-style pool that was originally programmed on the south side of the building. After studying sun exposure patterns at the site, the design team recommended the pool be placed on the north side of the building to face the harbor to take advantage of the waterfront vistas. Each component comes together to complete the connectivity equation and emphasizes a natural progression of spaces while encouraging serendipitous encounters.


