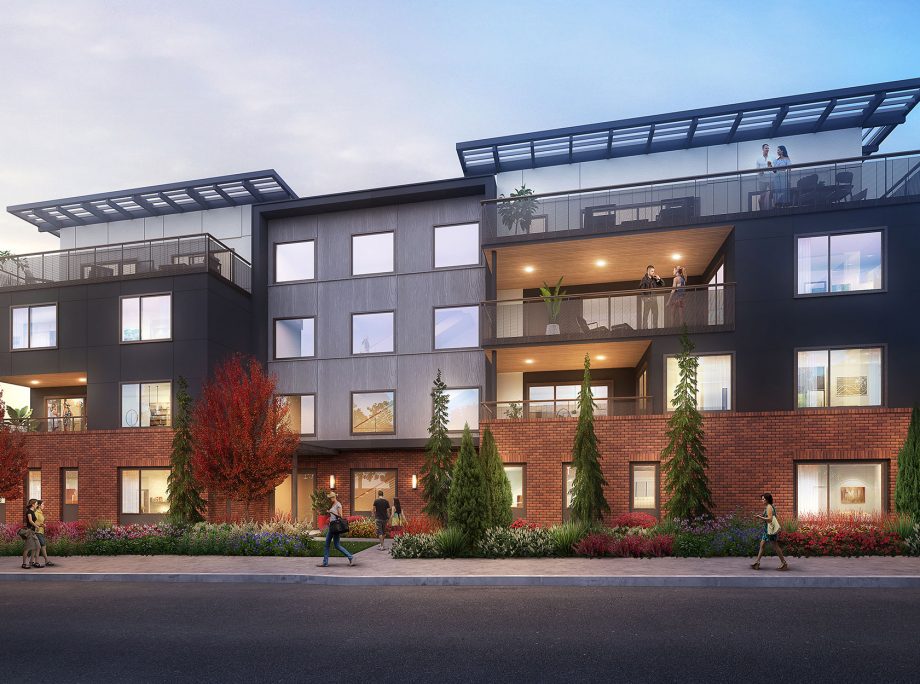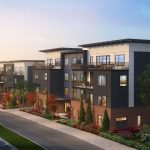KTGY Architecture + Planning Unveils Design for The Lofts at 15th Luxury Condominiums in Bellevue, Washington
August 31, 2020
Infill project is first Seattle-area community designed by KTGY’s for-sale studio
SEATTLE — KTGY Architecture + Planning, an international award-winning architecture and planning firm, today unveiled the design for The Lofts at 15th, a 22-home luxury condominium development at 15516 NE 15th Place in Bellevue, Wash., approximately 25 minutes from downtown Seattle. Developed by Toll Brothers and scheduled to deliver in 2021, the community is the first Seattle-area development designed by KTGY’s for-sale design studio.
“We have worked with Toll Brothers on many communities across the country and are pleased they selected us to design The Lofts at 15th,” said Bill Ramsey, principal of KTGY Architecture + Planning. “In designing this infill community, we navigated numerous challenges relating to the site’s topography, as well as restrictions on height and density. The resulting design, which features inset balconies and setbacks that allow for full-width terraces on the penthouse level, allows for connectivity to the outdoors – a feature that’s in high demand among today’s buyers – and a mix of flats and multi-level floor plans that enhance the property’s marketability.”
Kelley Moldstad, Group President for Toll Brothers’ Washington and Oregon divisions, shared, “The Lofts at 15th with its prestigious Bellevue address is uniquely situated just two miles from the Microsoft main campus and near the newly developed Spring District. Single-level living, spacious outdoor living, and the ability for homebuyers to personalize, defines the community. KTGY’s design perfectly suits the urban aesthetic that we wanted to achieve while maintaining the personality of the Pacific Northwest. We are excited to offer such an exceptional opportunity in this prime location.”
KTGY’s design features four four-story stacked flat buildings – two five-plexes and two six-plexes, for a total of 22 attached homes. Residences, which range in size from 1,462 to 2,258 square feet and will be priced from approximately $1.1 million, feature three to four bedrooms, two to 3½ baths, open kitchen and living areas – which are double-height in two-level plans – and spacious outdoor living areas. Each home also includes a private, two-car garage, accessed through the building’s generously sized hotel-style elevator lobby and directly from some homes.
Drawing inspiration from Pacific Northwest regional architecture, KTGY incorporated materials that are in context with the region and respond well to the wet environment. Residences are thoughtfully placed on the corners of the buildings to maximize views and offer added privacy. Vertical circulation is highlighted at the core of each building through a wood-clad cube with large punched window openings and a metal fin wrap. A metal-and-wood roof trellis wraps around the parapet, providing shade on the upper terraces while creating a structural focal point that adds to the development’s modern design.
“The Lofts at 15th meets a need for higher-density housing in an area surrounded by low-density residential and commercial development,” said Ramsey. “As a result, we took great care to scale the development to its surroundings and create a seamless transition with neighboring buildings, which influenced everything from the orientation of the buildings to our selection of materials.”
Homeowners at The Lofts at 15th will enjoy walkability to nearby destinations in Bellevue, as well as a quick commute to major employment centers in Redmond, Kirkland and downtown Seattle. Also nearby are Phantom Lake Park, Marymoor Park and Lake Sammamish State Park.
For more information, about The Lofts at 15th, visit the www.TheLoftsAt15th.com. For more information about KTGY’s for-sale design studio visit www.ktgy.com.
About KTGY Architecture + Planning:
Founded in 1991, KTGY Architecture + Planning is a leading full-service design firm focused on residential and mixed-use developments and neighborhood revitalization. KTGY seamlessly delivers innovation, artistry and attention to detail across multiple design studios, ensuring that clients and communities get the best the firm has to offer no matter the building type or location. KTGY’s architects and planners combine big picture opportunities, leading-edge sustainable practices and impeccable design standards to create memorable destinations of enduring value. KTGY serves clients worldwide from offices located in Chicago, Denver, Irvine, Los Angeles, Oakland, Pune and Tysons. Call 888.456.5850 or visit www.ktgy.com.



