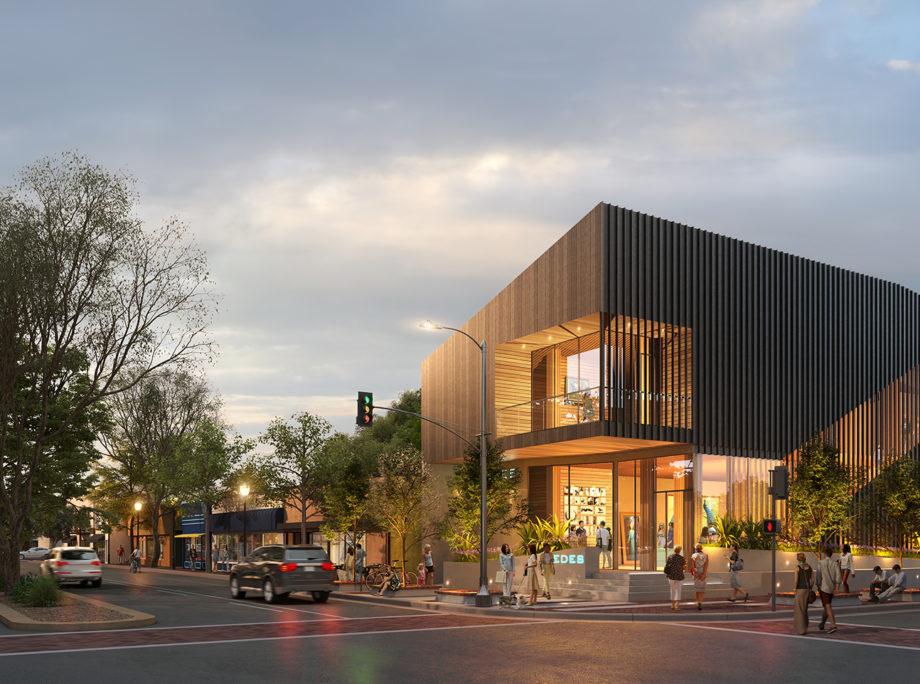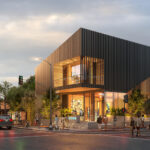KTGY Celebrates Topping Off on Edes Art Gallery in Morgan Hill
May 24, 2023
Building features multi-use design and sustainable mass timber construction
KTGY, a leading full-service architecture, branding, interior and planning firm focused on residential, retail, hospitality and mixed-use developments, celebrated the topping off of the Edes Building, a two-story mixed-use art gallery and wine bar in Morgan Hill, California. Anticipating completion in the first quarter of 2024, the development is on track to be the first mass timber building in the Morgan Hill community, and the first to feature both KTGY’s architecture and interior design services.
Mass timber was selected for its aesthetics, biophilic properties, and reduced carbon footprint compared to concrete and steel alternatives. Using cross-laminated timber (CLT) and glulam posts and beams, the building complies with Morgan Hill’s Sustainable Building Provisions, which include developing environmentally responsible and efficient structures.
“We are always proud to see our designs come to life,” said Sean Martino, associate principal at KTGY. “In the case of Edes, it is especially significant as the efficiency of mass timber construction quickly took us from the first post and beam to topping off the CLT roof in about one month. As the building continues to come together and is finalized by our incredible interior design team, we look forward to opening this creative and culture-focused space that merges art and community.”
Edes Building fills the gap in a key downtown intersection, providing continuity to a pedestrian promenade and mediating scale between neighboring buildings. Designed to be a work of art itself, the building features architectural elements that create a striking, sculpture-like exterior inspired by the local landscape. Timber construction carries throughout the building, both in structural elements and interior design, where the warm, organic finish of mass timber provides a unique experience compared to traditional white-box urban galleries.
The site has a rich history in Morgan Hill, dating back to the 1920s as the location of the Edes Grocery Store, which was the inspiration behind the building’s name. The gallery will showcase artwork from the Bay Area and beyond.
Address:
17395 Monterey Road, Morgan Hill, California 95035
KTGY Partners:
Dan McCranie, property owner; KPFF, civil engineer; K2D, mechanical and plumbing engineer; RANA, landscape architect; John A. Martin Associates, structural engineer; and Chromatic, lighting designer.
Architect & Interior Designer:
KTGY
Floors:
Two
Area:
6,800 sq. ft.
Timeline:
Estimated completion: Q1 2024
Features:
Wine bar and cafe with modern and functional design; rotating walls to dictate gallery flow; custom art display units and shelving; large windows and glass panels to visually open space to the outside; mass timber construction and design materials



