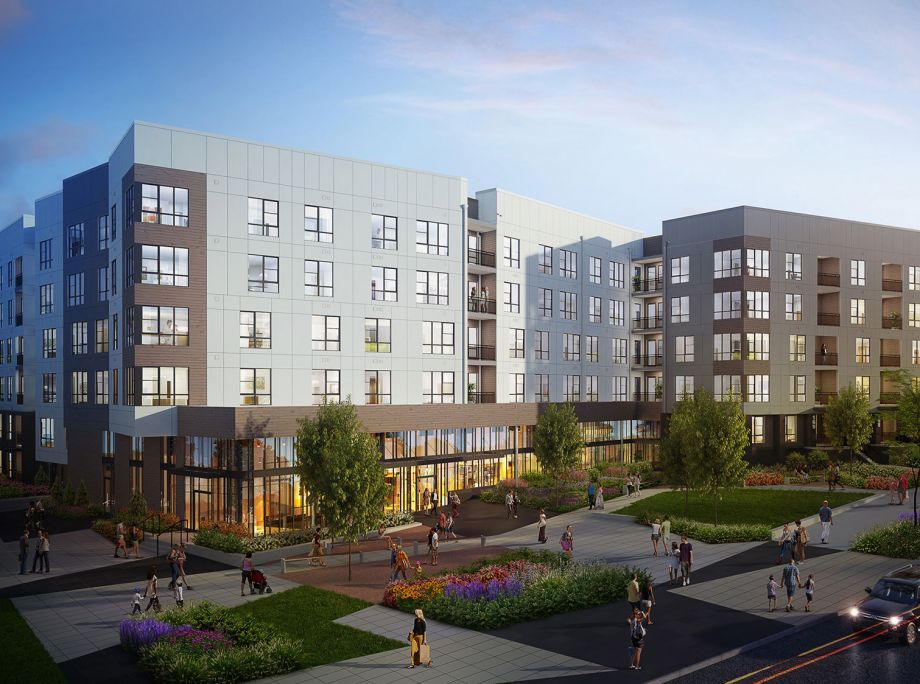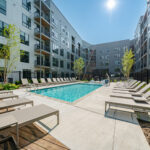KTGY-Designed Contemporary Apartment Community, The Rae at Westlake, Marks Groundbreaking
June 22, 2021
Amenity-rich development to transform Bethesda commercial district, create much-needed housing options for young professionals
Bethesda, MD – June 22, 2021 – KTGY, a leading full-service architecture, branding, interior and planning firm focused on residential, retail, hospitality and mixed-use developments, today announced the groundbreaking of The Rae at Westlake, a contemporary style multifamily community located in Bethesda’s urban core. Designed for developer Foulger-Pratt, the 343-unit, five-story building will bring diverse housing options to meet the needs of young professionals in Bethesda seeking an amenity-rich community that promotes an active lifestyle. As part of KTGY’s inclusionary design, 44 units will be dedicated to Montgomery County’s Moderately Priced Housing program and help deepen affordability for area renters.
“KTGY is pleased to introduce a first-of-its-kind smart growth approach to the design of The Rae at Westlake and help add more housing supply to Bethesda’s current inventory,” said Patricia Mao Booker, director, production at KTGY. “Maximizing the existing site, the team maintained the integrity of the building design and open space standards while also leveraging the zoning allowed to the best and highest use. Our deep-rooted expertise in residential design enabled us to navigate all site constraints to successfully deliver an aesthetically engaging multifamily community that will cater to the needs of residents and the community for years to come.”
Designed to be a highly livable community, The Rae at Westlake will seamlessly connect residential living to the urban setting in a highly commercialized area. The dynamic triangular wedge reflects the design’s urban aesthetic, visually expanding and connecting the corner public open space towards the east. The amenity and residential massing are rotated in opposite directions to contrast and create visual interest, and residential bars projecting lightly from the building base increase geometric folds toward the corner to take advantage of the site geometry and carry the triangular-shaped motif. The light and dark color compositions alternate on top of a warm tone wood-like base to create a distinguished look for the building’s façade, with large glass positioned uniquely on the angled amenity corner. Sustainable elements of the design include more than 7,000 square feet of green roof and 5,000 square feet of bioretention around the building’s perimeter. KTGY led the conceptual design and is seeing the project through to completion, which is slated for delivery in Q3 2023.
The Rae at Westlake will offer a mix of studio, one-bedroom, one-bedroom plus den and two-bedroom floorplans ranging from 486 to 1,157 square feet. Amenities include a fitness center, coworking lounge, pet spa, club room, swimming pool, a spacious courtyard complete with barbeque grills, hammocks and an outdoor fireplace.
Located across the street from Westfield Montgomery at 10401 Motor City Drive, The Rae at Westlake will transform the Bethesda commercial district and create much-needed housing in a market experiencing historically low inventory. With a workforce that exceeds 43,000, The Rae at Westlake is conveniently located in close proximity to the area’s major employers, including the National Institute of Health, Walter Reed Medical Center, Marriott and Lockheed Martin. Its location sits off the I-270 Spur and is directly adjacent to the Capital Beltway in Washington D.C., which provides commuting convenience to large job centers throughout the area.
“As one of the first for-rent multifamily communities in the Bethesda commercial district, our vision for The Rae at Westlake is to provide great housing options for price-sensitive renters looking for a vibrant community while satisfying their live, work and play lifestyles,” said Josh Etter, vice president, development at Foulger-Pratt. “The project will bring attainable housing to a predominately commercial area and will enable residents to be uniquely situated in a location that boasts a premier shopping destination, access to major freeways and the allure of a highly livable community.”
The Rae at Westlake is KTGY’s and Foulger-Pratt’s second project together. Previously, the two firms worked on The Thornton, a luxury apartment community in Alexandria, Virginia, which was completed in 2018.
Project partners for The Rae at Westlake include: MSA Interiors, interior architect; LandDesign, landscape architect; Alliance Engineers, electrical and structural engineer; SSA, mechanical and plumbing engineer; and Vika, civil engineer.
About KTGY
Founded in 1991, KTGY is a leading full-service architecture, branding, interior and planning firm focused on residential, hospitality and mixed-use developments and neighborhood revitalization. We envision a future where residential and hospitality design inform one another to deliver spaces that merge design and desire. KTGY’s architects, designers and planners combine big picture opportunities, leading-edge sustainable practices and impeccable design standards to create memorable destinations of enduring value.
Visit www.ktgy.com.



