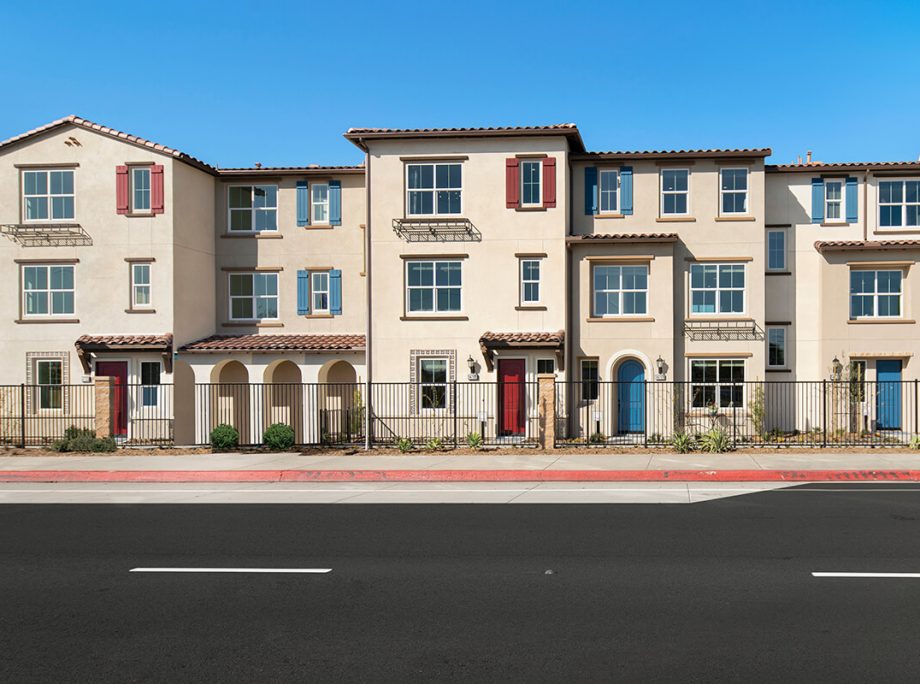KTGY Designs Attainable Townhomes and Retail for Baldwin Park Infill Site
February 26, 2019
KTGY Architecture + Planning has designed a walkable, mixed-use neighborhood on an urban-infill site in Baldwin Park, in the San Gabriel Valley near Los Angeles. Palmera, by developer Brandywine Homes, consists of 23 townhomes plus the adaptive reuse of the historic Vineland Substation No. 21, once used by Pacific Electric streetcars. The former substation will become neighborhood-serving retail, and the new townhomes are attainably priced in a community that is lacking opportunities for new homes. The first phase of homes recently opened for sale.
“This development is designed to re-invigorate the surrounding Baldwin Park community by filling several needs,” said KTGY Associate Principal Bryan Sevy, LEED, AP. “It revitalizes an underutilized property that had been inhibiting growth; it transforms a long-boarded-up power station into attractive new retail; and it delivers new construction, for-sale homes.”
The former Vineland Substation No. 21 has been abandoned since the 1950s. The approximately 1,452-square foot brick building is expected to become retail services for the neighborhood. The 23 new, three-story townhomes are attainably priced, starting from the mid-$400,000s. They range from two to four bedrooms, and 2.5 to 3.5 baths. The entire development walkably integrates with the surrounding community.
“We worked closely with Brandywine Homes and the City of Baldwin Park on the design, placing residential parking to the rear of the homes to orient the design in a welcoming manner,” said Sevy. “Brandywine Homes is passionate about building homes that elevate the neighborhood. When the retail component is complete in the final phase, the community will have an attractive new focus.”
A tenant for the brick substation has not been yet been announced. Palmera is expected to be complete in 2020.
Developer:
Brandywine Homes
Architect:
KTGY Architecture + Planning
Development:
Palmera, at 14733 Badillo Street, Baldwin Park, California.
Residences:
23 homes, up to 1,734 square feet, in a mix of two-to four-bedroom, three-story townhomes facing the street.
Retail Component:
1,452-square-foot former Red Car substation. The historic brick building was the former Pacific Electric Vineland Substation No. 21. Built in the early 1900s, it supplied power to the Los Angeles Electric Railway that once served Los Angeles.
Design Highlights:
Three-story townhomes bring attractively conceived density to an area previously underserved by new homes. Parking is oriented to the rear of the attached homes, with front doors facing Badillo Street to invigorate the streetscape.



