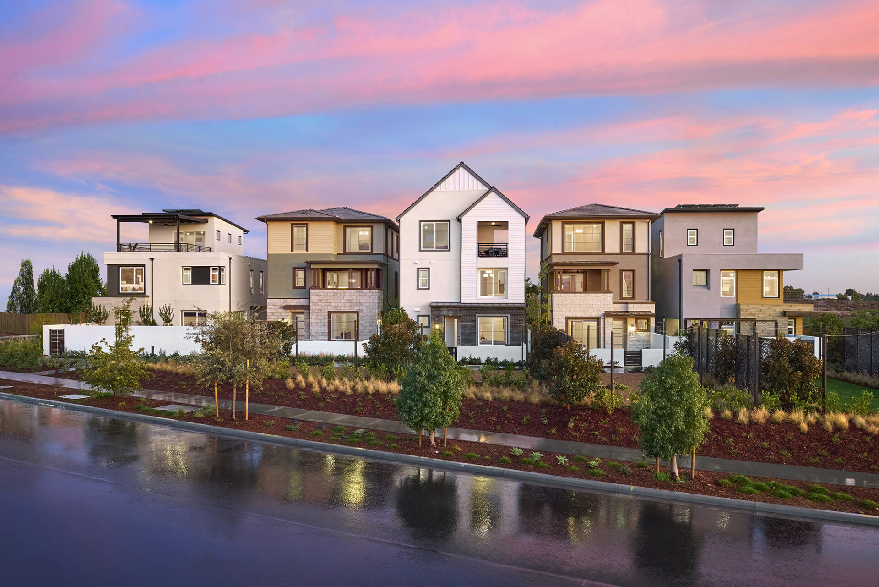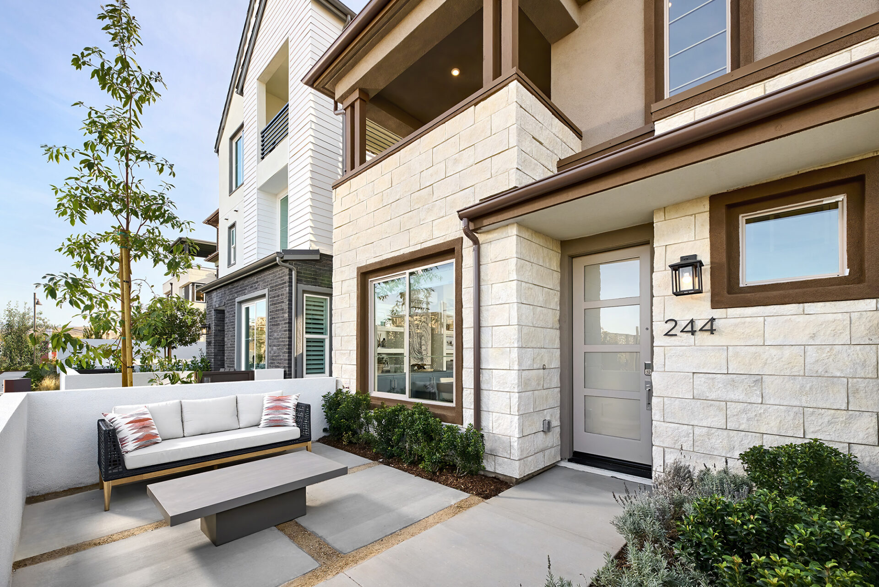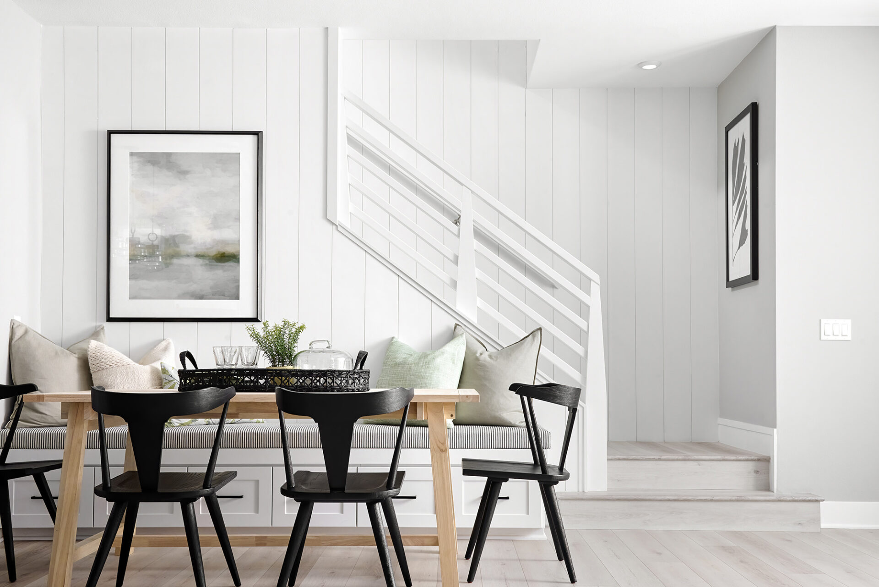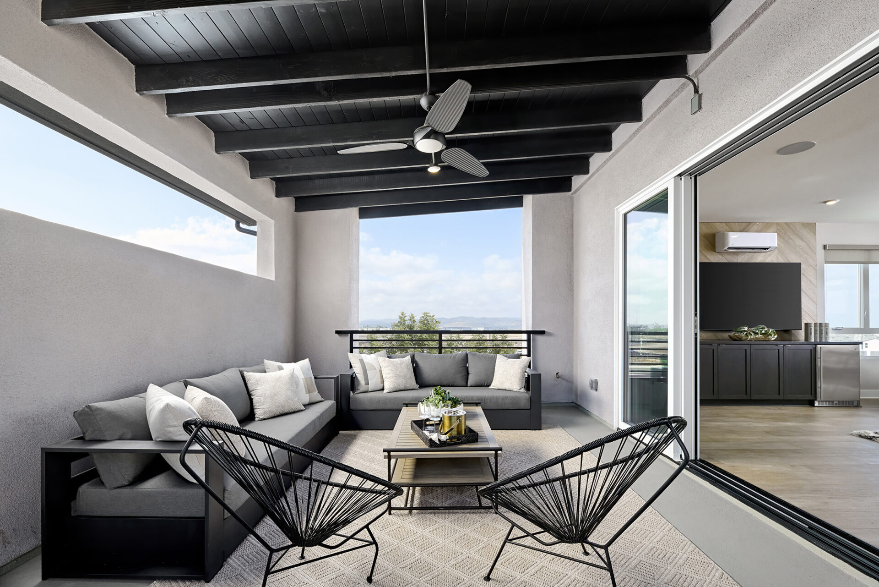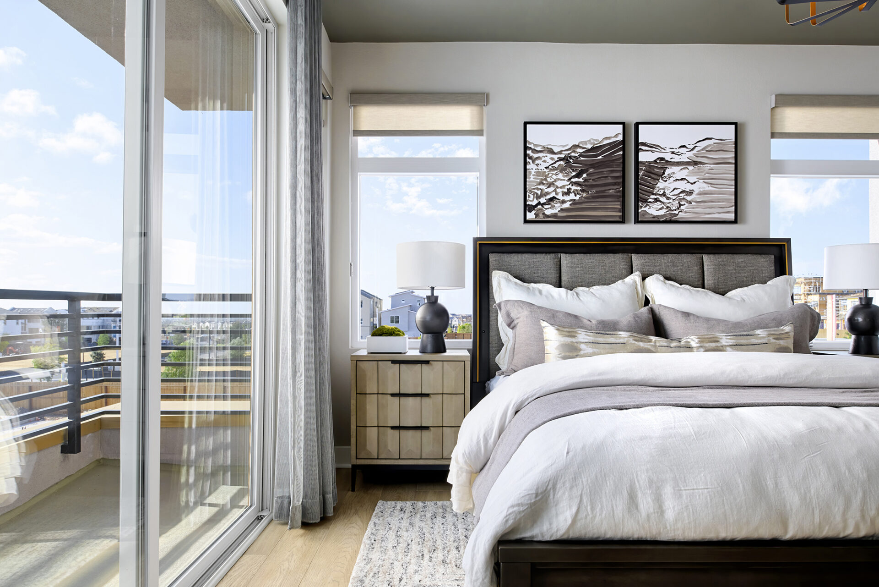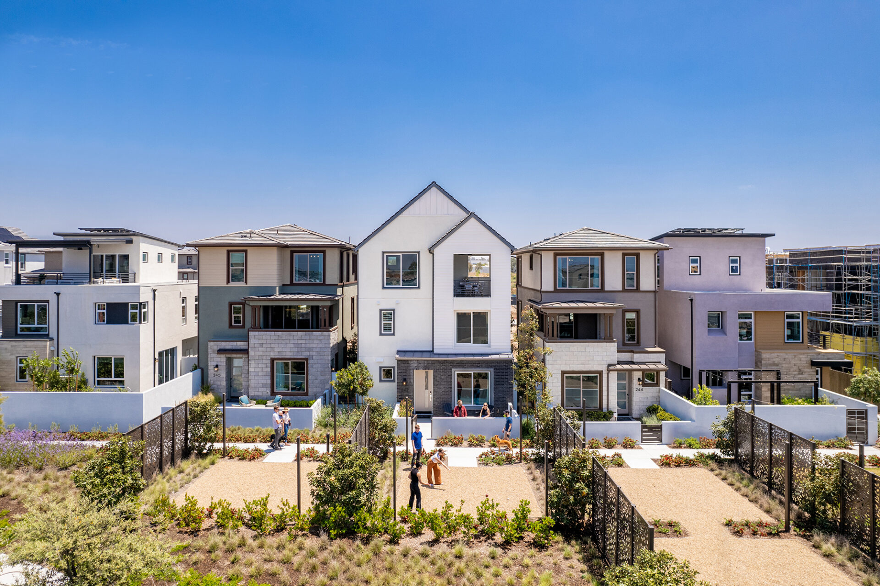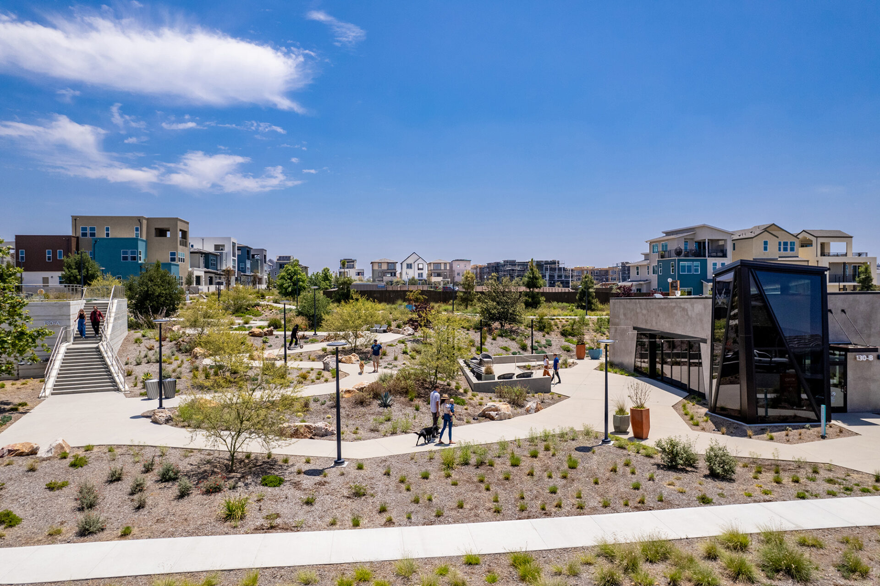For L’Aube at Solis Park in Irvine, KTGY infused three different architectural styles into this Great Park neighborhood to create a cohesive yet unique look across multiple home plans. The designs balance elegance and comfort; in this location, they’re a perfect fit for families who want a dynamic suburban lifestyle. Each detached home comes in one of three styles: modern farmhouse, prairie or contemporary. Each style has two color schemes and a mix of appropriate materials including stucco, fiber cement, lap siding, board and batten, and brick veneer.
The three-story design, including a two-car garage on the ground level, maximizes the footprint of each home, and the clustering of homes on site optimizes the economy of space. Great Park is a picturesque setting for a growing neighborhood, and the homes at L’Aube are poised to make the most of this dynamic location.
