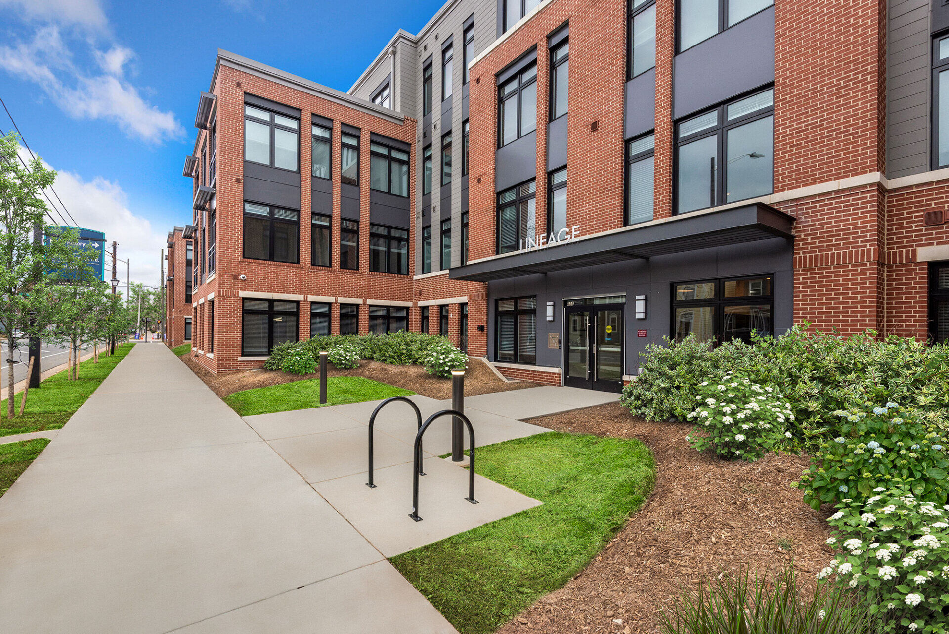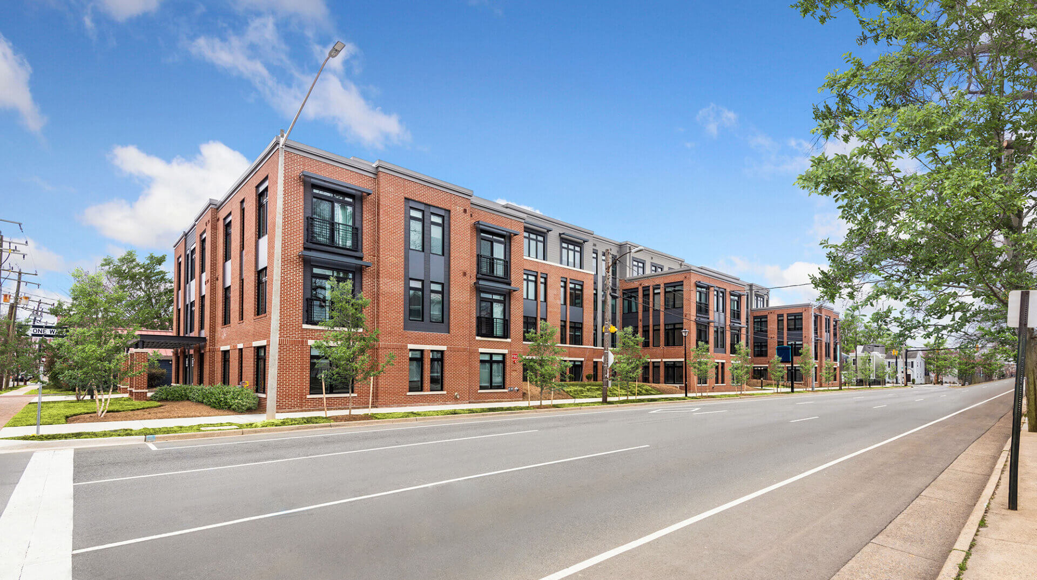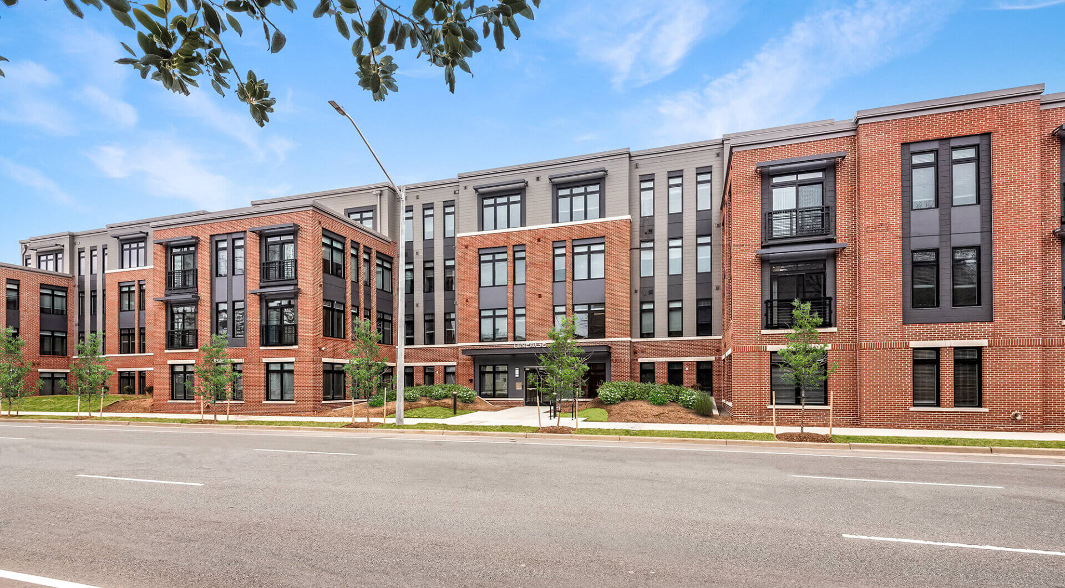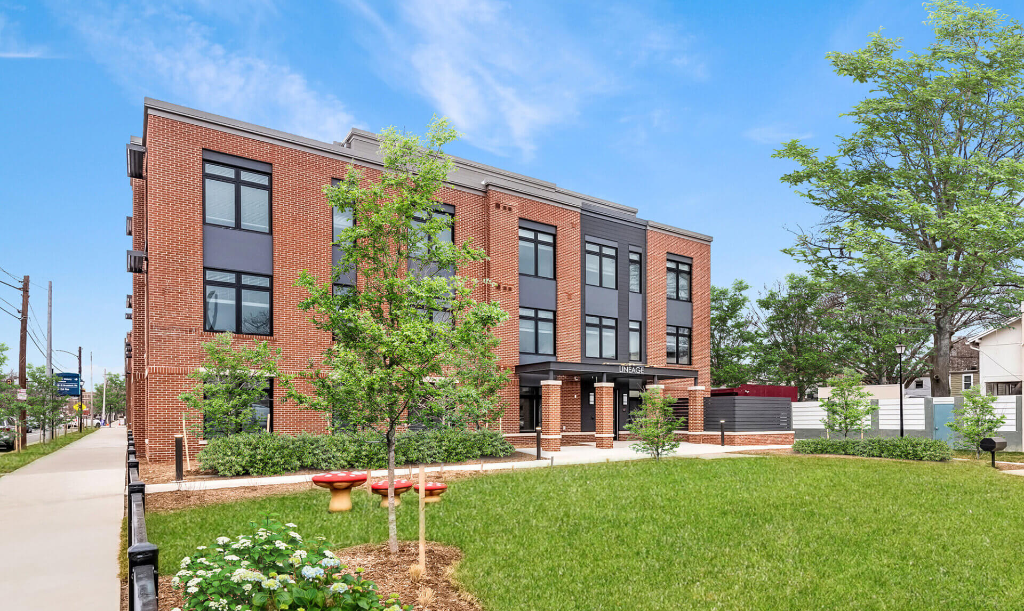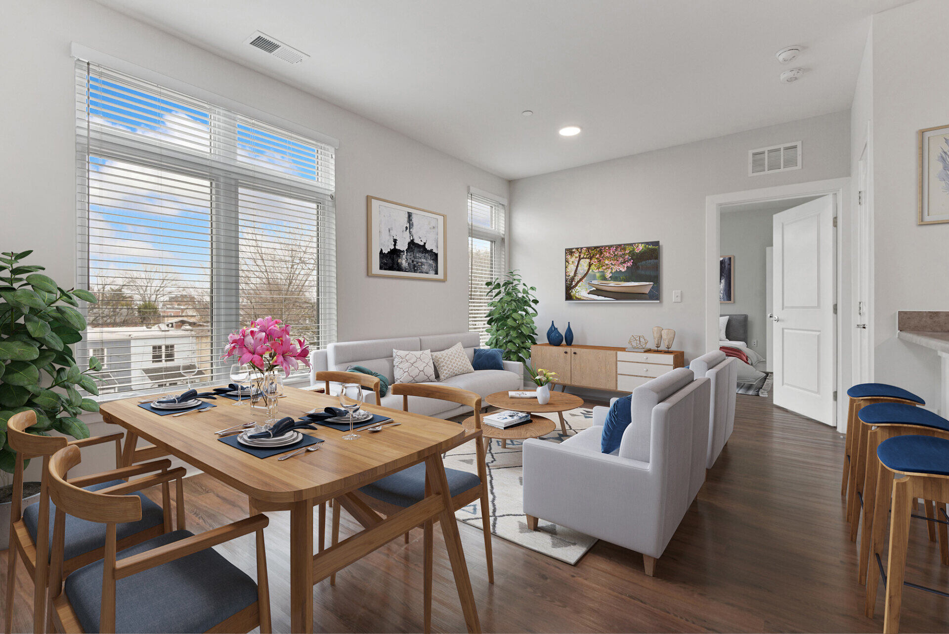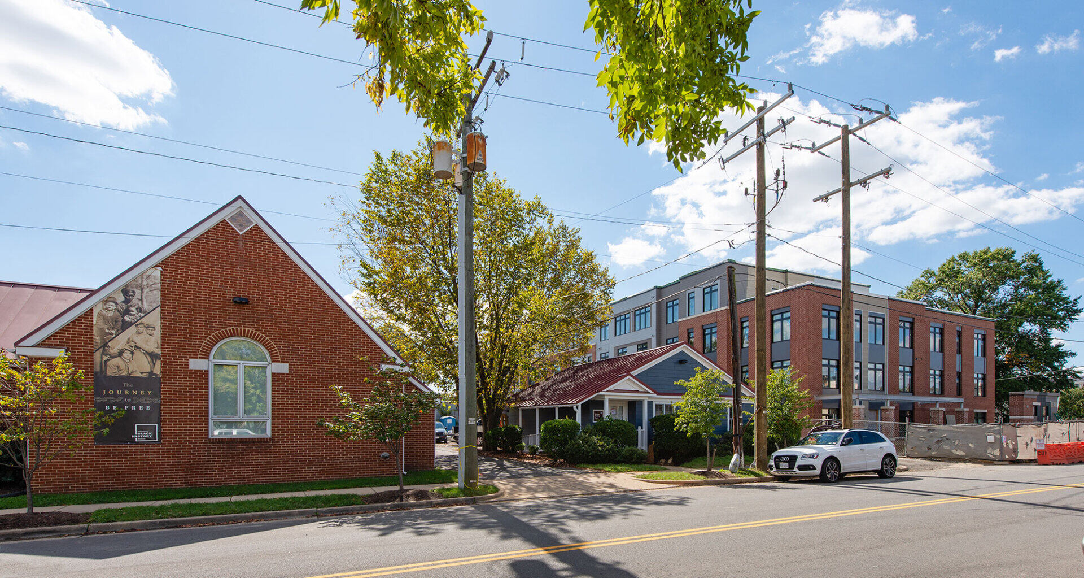Located in the historic Parker-Gray District of Old Town Alexandria, Lineage at North Patrick Street involves the redevelopment of an underutilized and obsolete public housing site into a vibrant, affordable multifamily rental community. The thoughtfully-designed development located on North Patrick Street, between Wythe and Pendleton streets, consists of two three-story wood-frame buildings that sit atop one level of below grade parking. Both buildings have entry doors to the ground-floor units, which help bring a human and pedestrian scale to the building. The new residential community provides 53 apartment homes and includes one-, two- and three-bedroom units. There is an approximately 40’ wide landscaped courtyard between the two buildings that provides a safe area for children and families to gather and play. The vocabulary is urban and transitional in style, with clean lines and simple geometry.
