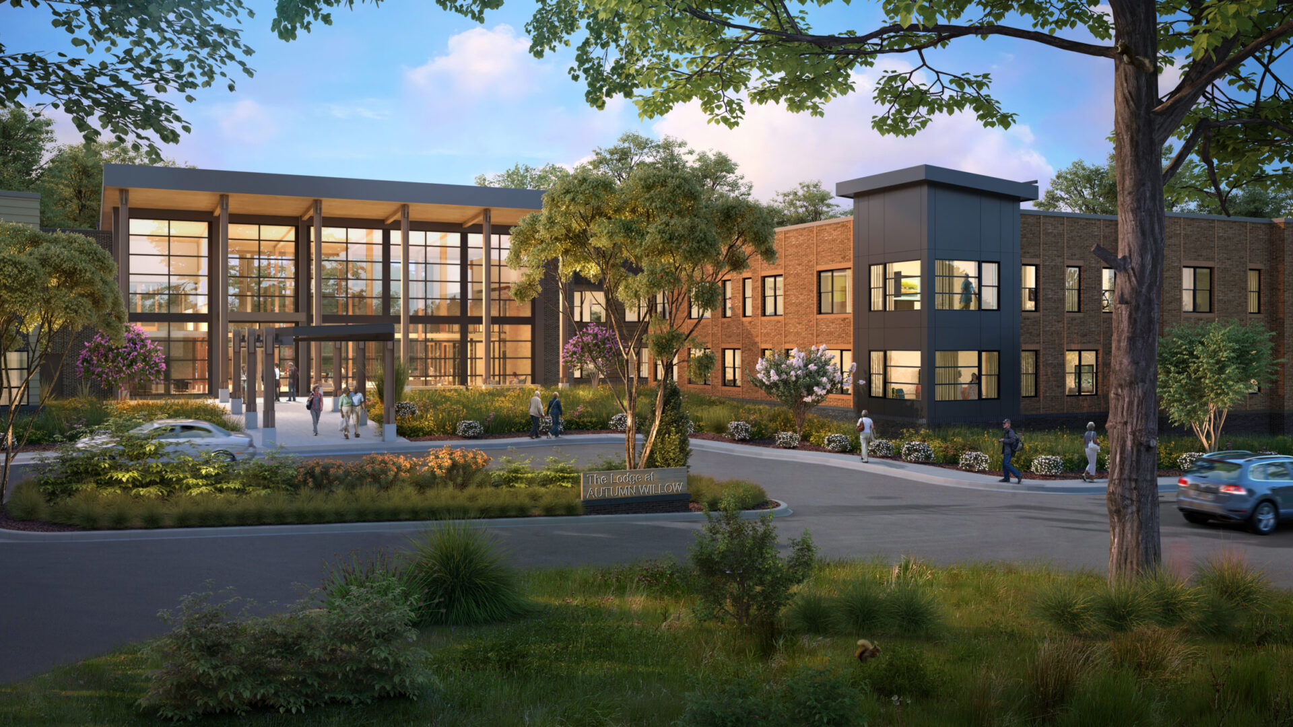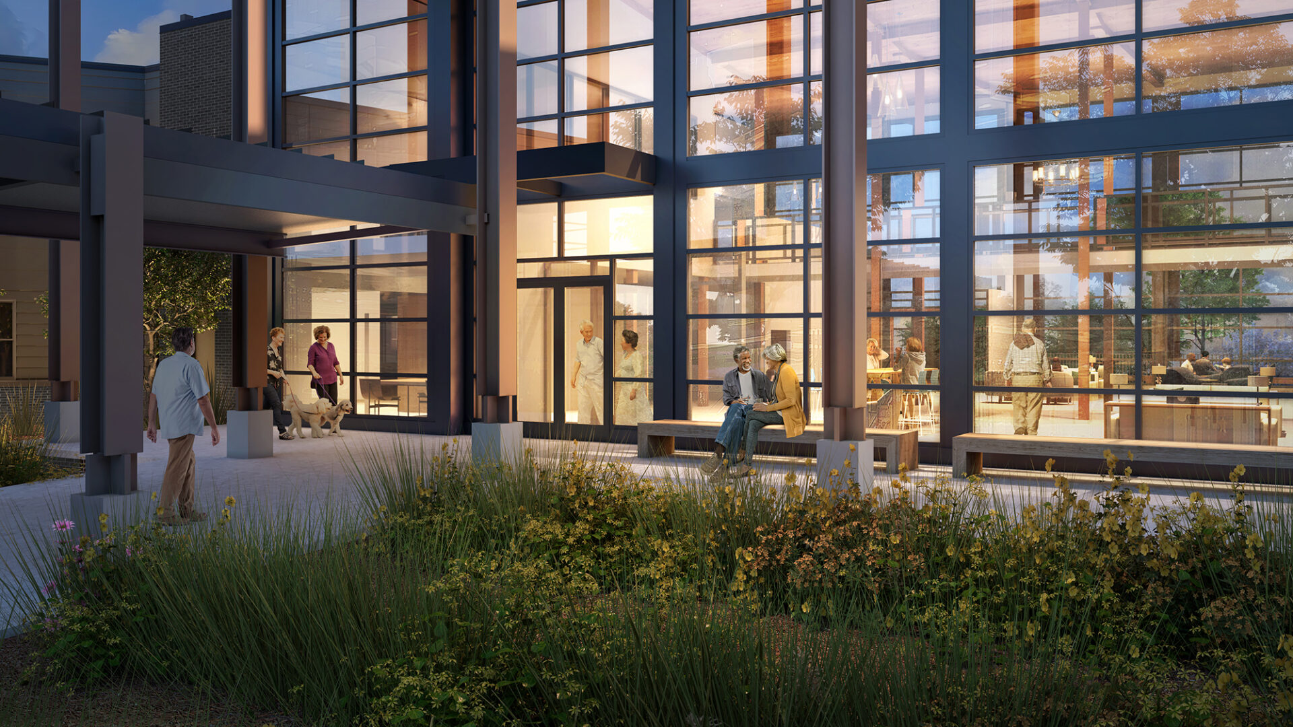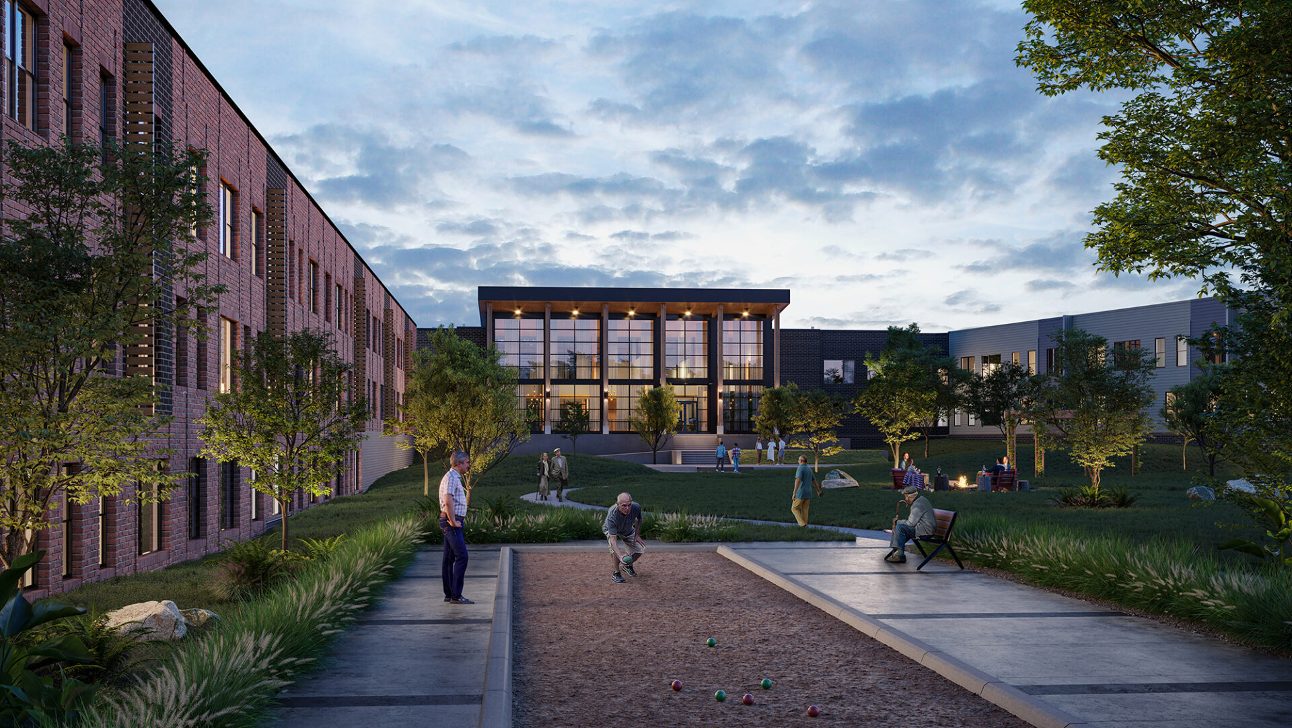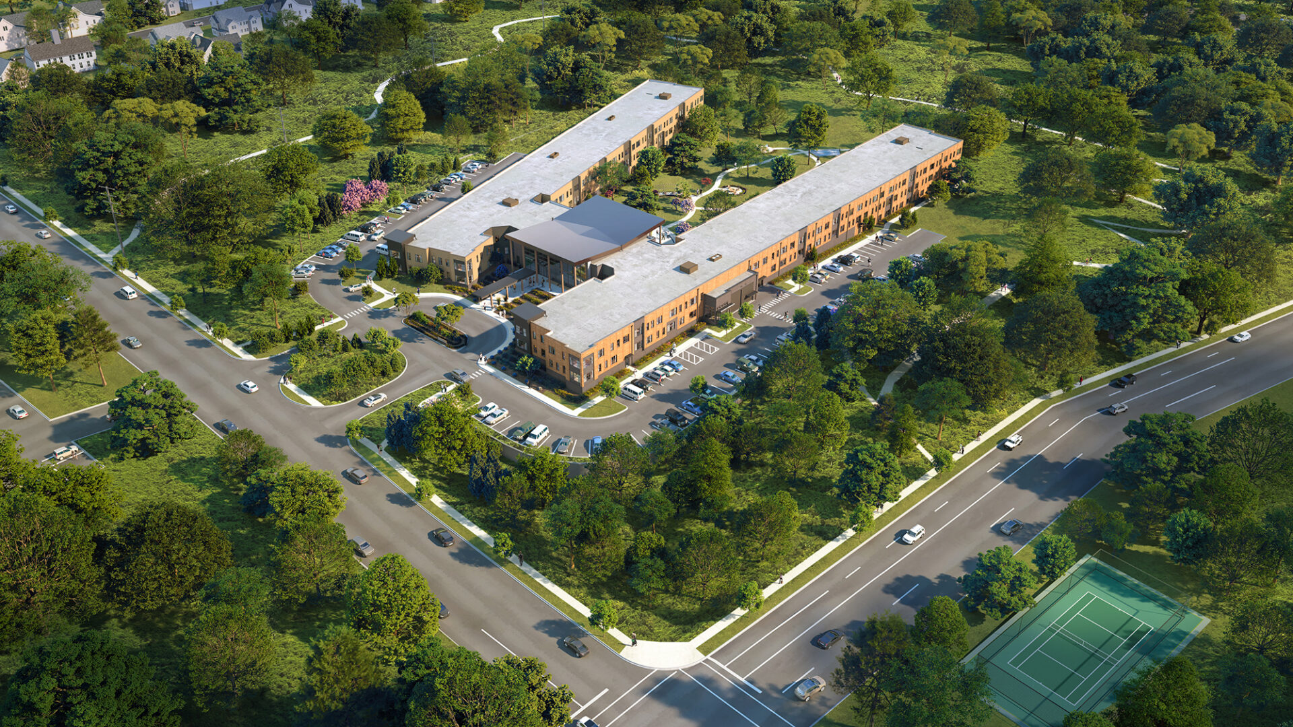The Lodge at Autumn Willow is an affordable age-targeted community in Fairfax County. The modern design features clean lines and a cool color palette. Residents and guests are welcomed into the lobby by an expansive three-story glass wall. This warm and inviting space allows for a visual connection to the outdoors and invites an abundance of light, flooding the indoor space. Conscious of the surrounding single-family neighborhood, the buildings step back from the street and are oriented for privacy.
Awards
2022 Gold Nugget Award
OWNER
The Michaels Organization
ARCHITECT | PLANNER
KTGY
INTERIOR DESIGN
dash design
CIVIL | LANDSCAPE ARCHITECT
Gordon





