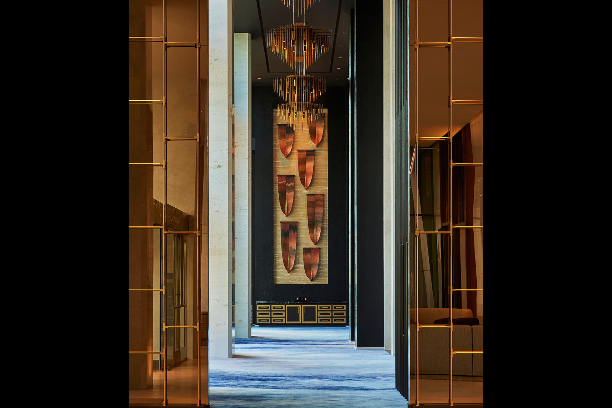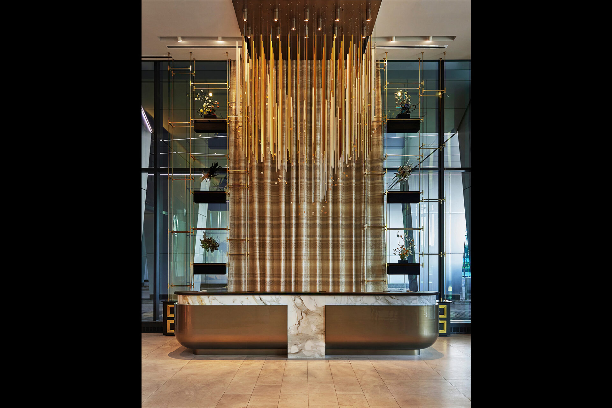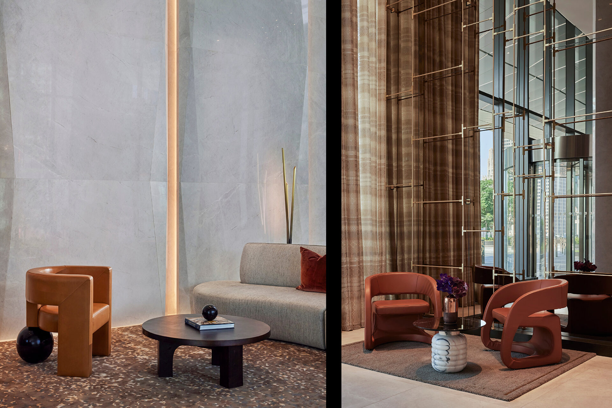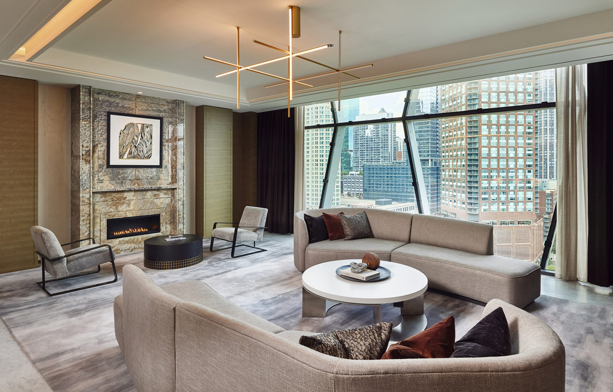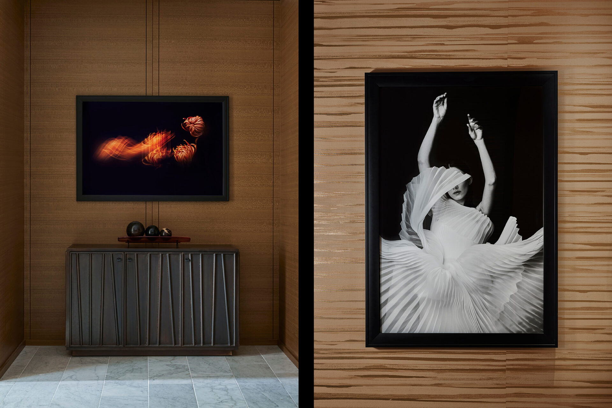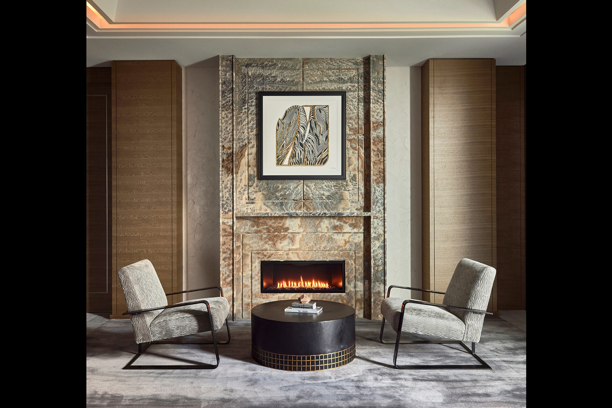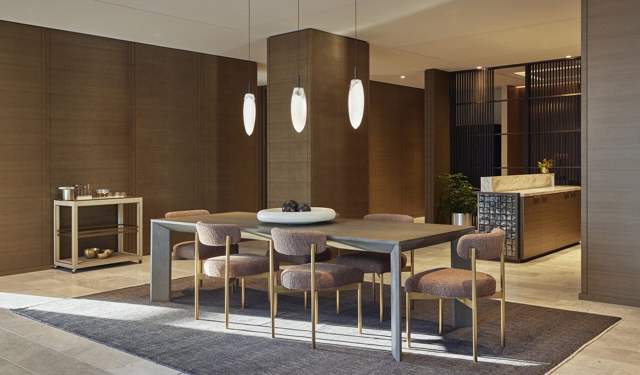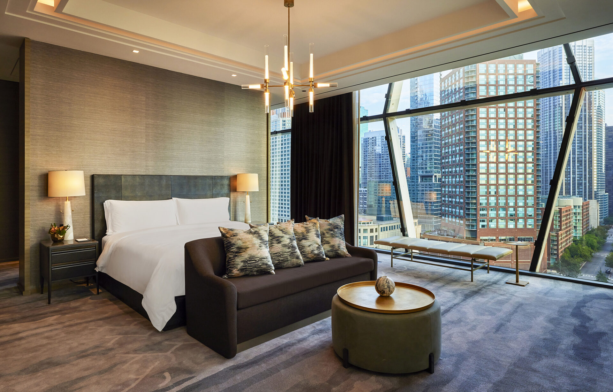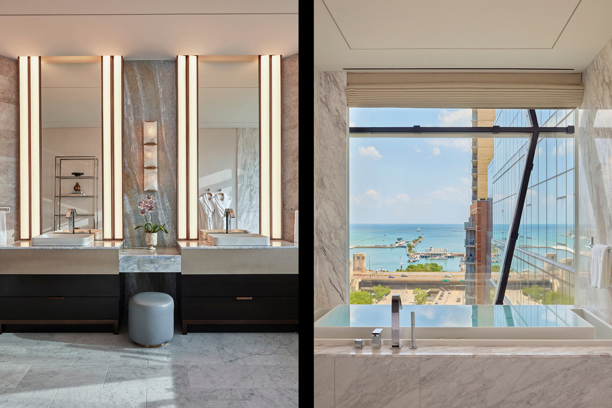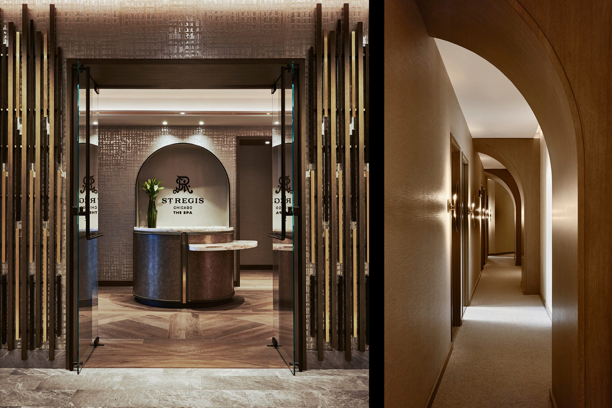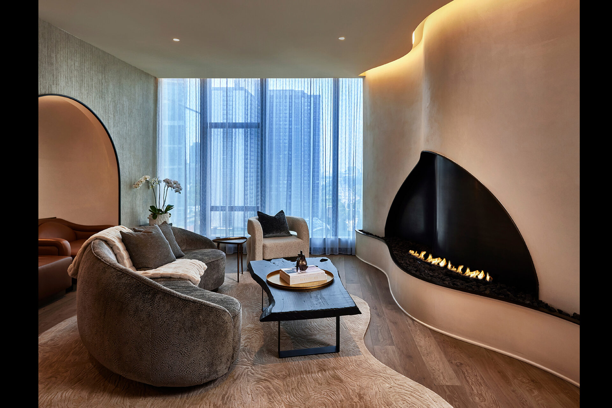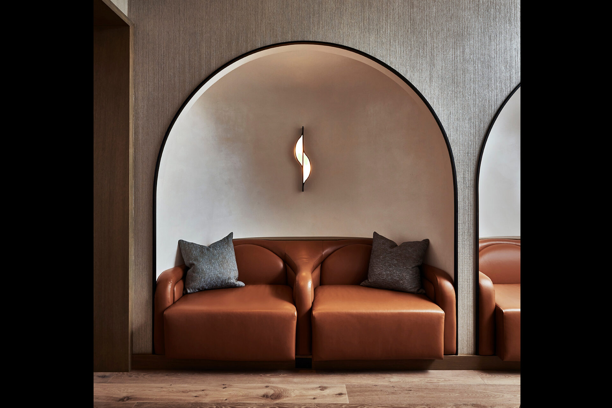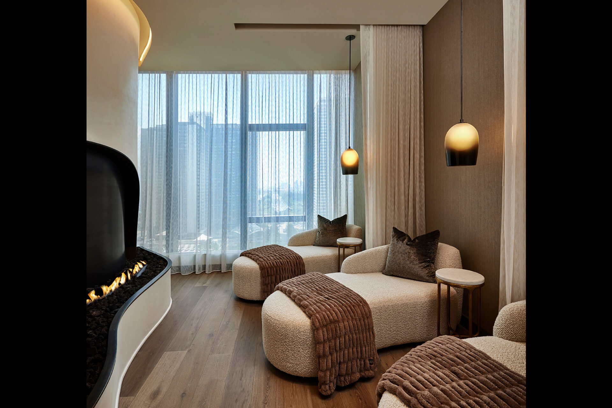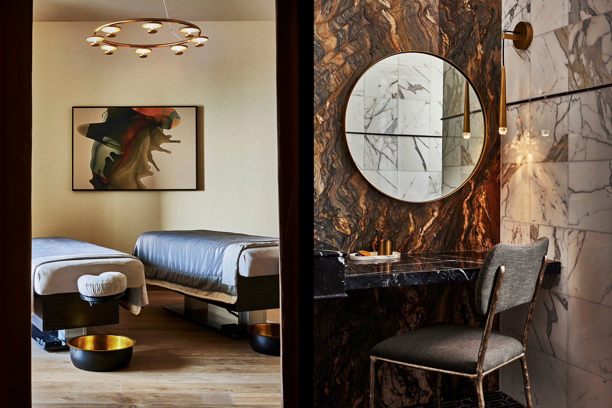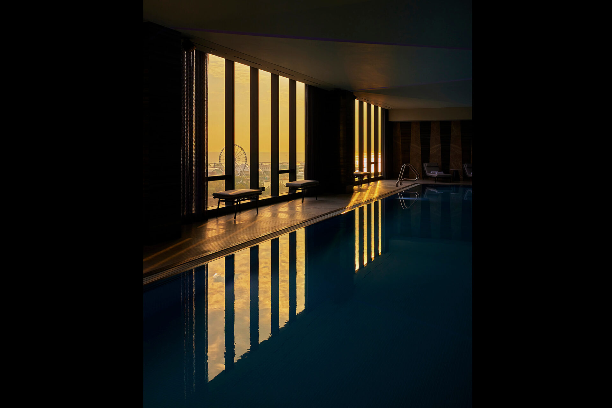The St. Regis Chicago is one of the city’s latest architectural marvels, and KTGY’s interior design studio relished the opportunity to work within space created by Studio Gang. Marriott’s luxury St. Regis brand demands all the comfort and sophistication the exterior architecture implies — this interior conjures monumentality and history as well as modern art and jazz; all grounded in the city’s singular story. Public-facing spaces, Presidential Suite and Iridium Spa are all imbued with materiality and color palettes that juxtapose light and dark, hard and soft, evincing drama and elegance. The hotel’s double-height lobby immediately impresses with smoky marble floors and walls. Above the high-gloss marble front desk rises a floating chandelier, made of linear metal rods and glass orbs, that invokes light peeking through the dust. Decked in pink pastel tones, rounded forms and fabric layers that mirror the lake shore, the sumptuous Iridium Spa speaks to comfort and refinement as it reflects nature. The glamorous presidential suite carries characteristic juxtaposition in rough carved forms and sumptuous materials. Bespoke abstract sculptures cohabit with industrial materials as neutral tones and organic shapes contrast with metallic details; all residing in impeccable luxury amid 3,200 square feet of private space.
